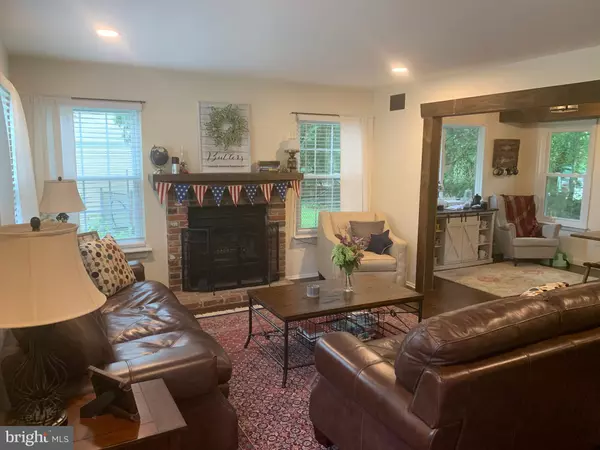$300,000
$284,900
5.3%For more information regarding the value of a property, please contact us for a free consultation.
4 Beds
3 Baths
1,966 SqFt
SOLD DATE : 09/18/2020
Key Details
Sold Price $300,000
Property Type Single Family Home
Sub Type Detached
Listing Status Sold
Purchase Type For Sale
Square Footage 1,966 sqft
Price per Sqft $152
Subdivision Peppertree
MLS Listing ID NJGL262388
Sold Date 09/18/20
Style Colonial
Bedrooms 4
Full Baths 2
Half Baths 1
HOA Y/N N
Abv Grd Liv Area 1,966
Originating Board BRIGHT
Year Built 1979
Annual Tax Amount $7,246
Tax Year 2019
Lot Dimensions 61.00 x 148.00
Property Description
CLASSIC COLONIAL FOR YOU in a desirable development of Pepper Tree in Washington Twp !! When you enter this home, you will feel the peaceful tranquility of yesteryear, with all of the convenience of today. This GORGEOUS 4 BR/2.5 BA colonial has A LOT of curb appeal; should be in BETTER HOMES AND GARDENS (modern farmhouse theme) much attention to details here! The white picket fence, columned entrance and antique brickwork welcome all inside to your LR, showing wide plank wood flooring throughout and FP (antique brick) w/wooden (barn wood) mantle. Your KIT has been designed for the serious chef, w/custom island (cabinetry at its finest) and wood shelving both from Lancaster, PA; Amish style wood beams, and a wood accent wall - hang your pots! Eating area currently used as a sitting area. We host stainless appliances with a dramatic (antique) brick back splash, lovely white cabinetry, w/plenty of wood shelving and stunning wooden butcher block countertop! Classic farm house sink design, w/antique look hardware in KIT! Entertain in style on your rear deck off of KIT covering the length of the home!! Your adjacent DR continues the hard wood flooring and tasteful antique style chandelier; laundry room is behind the barn door slider off of DR and has oversized ceramic tile floor. Continue the rustic theme into the BA off of DR, w/pretty wooden accent wall, (under counter) cabinet sink and antique look hardware. Your FR is carpeted and features recessed lighting, a ceiling fan for your comfort, both a picture window and also shows a slider onto rear deck, highlighting the view of your tranquil backyard. PLENTY of windows to let in the nature views on lower level. The two car garage has been converted into storage space w/built in shelving and two newer doors (w/openers) for you! Follow the period style (split) stairwell (wooden w/iron spindles) upstairs to the 4 BRs. Unwind in your master BR - you will never want to leave! Master is carpeted, w/spectacular high-end Batton Boards trim , a ceiling fan for comfort, the massive (mirrored) walk-in closet w/shelving & maple cabinetry for you! Your master BA features custom cabinet (under counter) sink, classic marble flooring and the SPECTACULAR shower w/marble seat and accent tileS, w/ pockets - all w/antique look hardware! Three additional BRs are all carpeted; two BRs w/double door closets. We show a great oversized shed w/electric for the hobbyist in the rear yard store your yard tools. NEW AMENITIES INCLUDE: roof (2019), windows (2018), all doors (inside & outside 2018), all new lighting (inside & out 2019), new lighting in LR, KIT, FR LED lights (2019), all new flooring (2019), KIT (2019) and all new energy efficient appliances (2019). This home has been TASTEFULLY REMODELED in the last two years. We are nestled on a LOVELY fenced rear lot with BEAUTIFUL landscaping and a fish pond SERENITY AT ITS BEST! If you want to RELAX in your home - THIS is the place for it! Why not pay us a visit to see what we have to offer YOU?!!!
Location
State NJ
County Gloucester
Area Washington Twp (20818)
Zoning PUD
Rooms
Other Rooms Living Room, Dining Room, Primary Bedroom, Bedroom 2, Bedroom 3, Bedroom 4, Kitchen, Family Room, Laundry, Storage Room, Bathroom 2, Attic, Primary Bathroom, Half Bath
Interior
Interior Features Attic, Built-Ins, Carpet, Ceiling Fan(s), Dining Area, Exposed Beams, Floor Plan - Open, Formal/Separate Dining Room, Kitchen - Country, Kitchen - Eat-In, Kitchen - Island, Kitchen - Table Space, Primary Bath(s), Pantry, Recessed Lighting, Stall Shower, Tub Shower, Upgraded Countertops, Wainscotting, Walk-in Closet(s), Window Treatments, Wood Floors
Hot Water Natural Gas
Heating Forced Air
Cooling Central A/C
Flooring Hardwood, Carpet, Tile/Brick, Marble
Fireplaces Number 1
Fireplaces Type Brick, Mantel(s)
Equipment Built-In Range, Oven - Self Cleaning, Oven/Range - Gas, Built-In Microwave, Dishwasher, Energy Efficient Appliances, Water Heater
Fireplace Y
Window Features Bay/Bow,Energy Efficient,Replacement
Appliance Built-In Range, Oven - Self Cleaning, Oven/Range - Gas, Built-In Microwave, Dishwasher, Energy Efficient Appliances, Water Heater
Heat Source Natural Gas
Laundry Main Floor, Lower Floor
Exterior
Exterior Feature Deck(s)
Fence Chain Link
Water Access N
View Garden/Lawn, Pond
Roof Type Architectural Shingle
Accessibility None
Porch Deck(s)
Garage N
Building
Lot Description Front Yard, Landscaping, Level, Partly Wooded, Pond, Rear Yard, SideYard(s)
Story 2
Sewer Public Sewer
Water Public
Architectural Style Colonial
Level or Stories 2
Additional Building Above Grade, Below Grade
Structure Type Beamed Ceilings,Dry Wall,Brick,Wood Walls
New Construction N
Schools
School District Washington Township
Others
Senior Community No
Tax ID 18-00082 44-00006
Ownership Fee Simple
SqFt Source Assessor
Acceptable Financing Cash, Conventional, FHA, VA
Listing Terms Cash, Conventional, FHA, VA
Financing Cash,Conventional,FHA,VA
Special Listing Condition Standard
Read Less Info
Want to know what your home might be worth? Contact us for a FREE valuation!

Our team is ready to help you sell your home for the highest possible price ASAP

Bought with Robert Ieradi • BHHS Fox & Roach-Mt Laurel

"My job is to find and attract mastery-based agents to the office, protect the culture, and make sure everyone is happy! "






