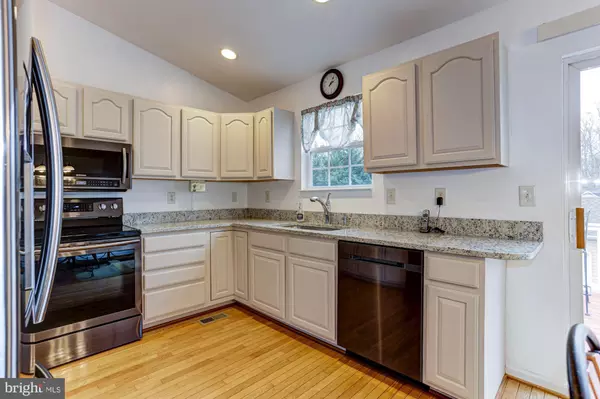$496,000
$489,900
1.2%For more information regarding the value of a property, please contact us for a free consultation.
3 Beds
3 Baths
2,122 SqFt
SOLD DATE : 02/25/2021
Key Details
Sold Price $496,000
Property Type Single Family Home
Sub Type Detached
Listing Status Sold
Purchase Type For Sale
Square Footage 2,122 sqft
Price per Sqft $233
Subdivision Belvedere Heights
MLS Listing ID MDAA457920
Sold Date 02/25/21
Style Colonial,Split Foyer
Bedrooms 3
Full Baths 3
HOA Y/N N
Abv Grd Liv Area 1,282
Originating Board BRIGHT
Year Built 2002
Annual Tax Amount $3,798
Tax Year 2020
Lot Size 9,250 Sqft
Acres 0.21
Property Description
Meticulously maintained home in the WATER privileged community of Belevedere Beach impresses with a large double lot and updates throughout! Community located on Cool Spring Cove off the Magothy River and offers a sandy beach. Roof replaced in 2019, recently replaced appliances, updated baths, and more. Fall in love with the interior of the home presenting a warmly functional layout with high ceilings, and a beautiful neutral color palette. Prepare delectable dinners in the kitchen boasting granite counters, sleek black stainless steel appliances, recessed lighting, and an adjacent dining room. Hardwood flooring flows into the spacious living room with a sunny double window and vaulted ceiling. Retreat to the primary bedroom highlighting a walk-in closet and en-suite bath with a dual vanity, soaking tub, and separate shower. Two additional generously sized bedrooms and a full bath conclude the main level. The lower level recreation room is ideal for entertaining and everyday living with a pellet stove, full bath, and walkout to the rear patio. The lower level also offers garage access into the large storage room. Host the best outdoor gatherings on the expansive deck overlooking the privacy fenced rear yard and detached 1-car garage. The detached garage is heated and offers a half bath making it a perfect multi-purpose space as a workshop, office, or hangout area. Additional property updates: Deck boards, steps and vinyl railing, front vinyl railings replaced, hardwood flooring in all bedrooms, laminate flooring on lower level, addition of pellet stove, 2 inch thick insulated garage doors and openers on attached garage, high efficiency water heater, 17.25 SEER HVAC, granite counters, faucet and disposal, and hall and lower level full bath tile flooring and vanity replacement.
Location
State MD
County Anne Arundel
Zoning R5
Rooms
Other Rooms Living Room, Dining Room, Primary Bedroom, Bedroom 2, Bedroom 3, Kitchen, Foyer, Recreation Room, Storage Room
Basement Connecting Stairway, Daylight, Partial, Fully Finished, Heated, Interior Access, Outside Entrance, Rear Entrance, Walkout Level, Windows
Main Level Bedrooms 3
Interior
Interior Features Attic, Breakfast Area, Ceiling Fan(s), Dining Area, Entry Level Bedroom, Floor Plan - Open, Kitchen - Eat-In, Primary Bath(s), Recessed Lighting, Soaking Tub, Upgraded Countertops, Walk-in Closet(s), Window Treatments, Wood Floors
Hot Water Electric
Heating Heat Pump(s), Programmable Thermostat
Cooling Ceiling Fan(s), Central A/C, Programmable Thermostat
Flooring Ceramic Tile, Hardwood, Laminated, Concrete
Fireplaces Number 1
Fireplaces Type Flue for Stove, Stone, Other
Equipment Built-In Microwave, Dishwasher, Disposal, Dryer, Exhaust Fan, Icemaker, Oven - Self Cleaning, Oven - Single, Oven/Range - Electric, Refrigerator, Stainless Steel Appliances, Washer, Water Dispenser, Water Heater
Fireplace Y
Window Features Double Pane,Palladian,Screens,Vinyl Clad
Appliance Built-In Microwave, Dishwasher, Disposal, Dryer, Exhaust Fan, Icemaker, Oven - Self Cleaning, Oven - Single, Oven/Range - Electric, Refrigerator, Stainless Steel Appliances, Washer, Water Dispenser, Water Heater
Heat Source Electric
Laundry Has Laundry, Lower Floor
Exterior
Exterior Feature Deck(s), Patio(s)
Garage Garage - Front Entry, Garage - Rear Entry, Garage Door Opener, Inside Access
Garage Spaces 10.0
Fence Privacy, Rear, Wood
Waterfront N
Water Access Y
Water Access Desc Public Beach
View Garden/Lawn, Trees/Woods
Roof Type Shingle
Accessibility Other
Porch Deck(s), Patio(s)
Parking Type Attached Garage, Detached Garage, Driveway
Attached Garage 2
Total Parking Spaces 10
Garage Y
Building
Lot Description Front Yard, Landscaping, Rear Yard, SideYard(s)
Story 2
Sewer Public Sewer
Water Public
Architectural Style Colonial, Split Foyer
Level or Stories 2
Additional Building Above Grade, Below Grade
Structure Type 9'+ Ceilings,Cathedral Ceilings,Dry Wall,High,Vaulted Ceilings
New Construction N
Schools
Elementary Schools Belvedere
Middle Schools Severn River
High Schools Broadneck
School District Anne Arundel County Public Schools
Others
Senior Community No
Tax ID 020311524740900
Ownership Fee Simple
SqFt Source Assessor
Security Features Main Entrance Lock,Smoke Detector
Special Listing Condition Standard
Read Less Info
Want to know what your home might be worth? Contact us for a FREE valuation!

Our team is ready to help you sell your home for the highest possible price ASAP

Bought with Brittany Litel • Douglas Realty, LLC

"My job is to find and attract mastery-based agents to the office, protect the culture, and make sure everyone is happy! "






