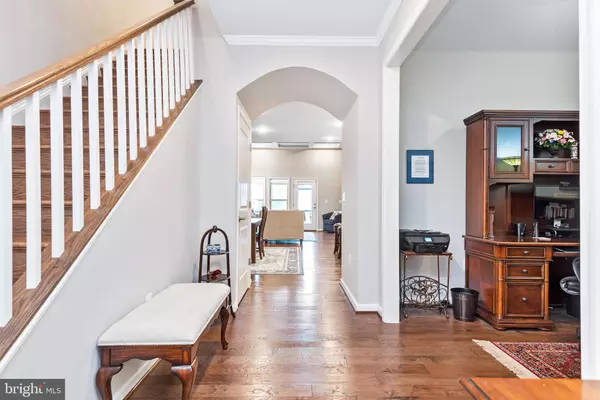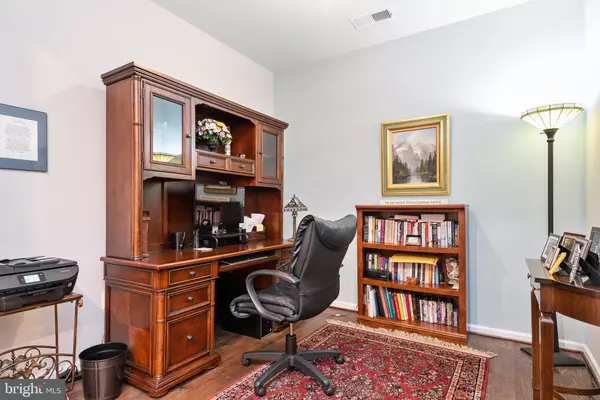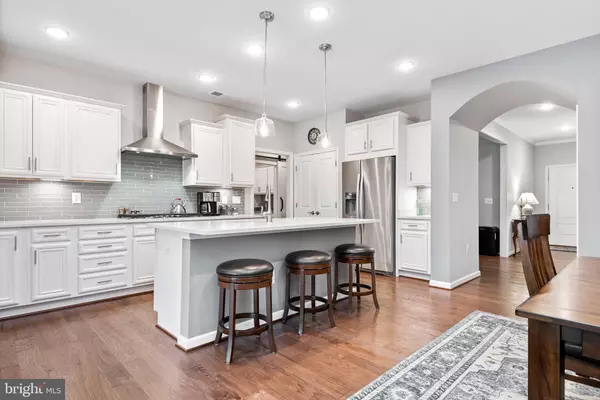$735,000
$725,000
1.4%For more information regarding the value of a property, please contact us for a free consultation.
3 Beds
3 Baths
2,634 SqFt
SOLD DATE : 08/23/2021
Key Details
Sold Price $735,000
Property Type Townhouse
Sub Type Interior Row/Townhouse
Listing Status Sold
Purchase Type For Sale
Square Footage 2,634 sqft
Price per Sqft $279
Subdivision Lexington 7
MLS Listing ID VALO440036
Sold Date 08/23/21
Style Other
Bedrooms 3
Full Baths 2
Half Baths 1
HOA Fees $205/mo
HOA Y/N Y
Abv Grd Liv Area 2,634
Originating Board BRIGHT
Year Built 2018
Annual Tax Amount $5,774
Tax Year 2021
Lot Size 3,485 Sqft
Acres 0.08
Property Description
Desirable and rare Lexington 55+ community two-level townhome. Better than new with many features including new fence, patio, closet built-ins, blinds...totally move-in ready. Main-level living with main-level bedroom and bath. Two additional bedrooms and bath upstairs. Nicely appointed throughout with on-trend finishes including hand-scraped hardwoods, coffered ceiling in the family room, updated lighting, barn door at laundry room. Gourmet kitchen with white cabinets and white quartz counters, 5 burner gas cooktop, island with bar seating. Main-level study, mudroom and laundry room all on main. Hardwood stairs leads to the bonus/loft room which can be used as a media room, gym...Optional screened-in porch leads to the stamped concrete patio and fenced yard (just completed). Freshly painted in modern colors. Great community where listings rarely come on. Located just off Ashburn Village/Rt. 7 for an easy commute.
Location
State VA
County Loudoun
Zoning 18
Rooms
Main Level Bedrooms 1
Interior
Interior Features Breakfast Area, Carpet, Combination Kitchen/Living, Crown Moldings, Entry Level Bedroom, Family Room Off Kitchen, Floor Plan - Open, Kitchen - Eat-In, Kitchen - Gourmet, Kitchen - Island, Kitchen - Table Space, Pantry, Recessed Lighting, Walk-in Closet(s), Wood Floors
Hot Water Natural Gas
Heating Central, Forced Air
Cooling Central A/C
Fireplaces Number 1
Fireplaces Type Gas/Propane, Mantel(s)
Equipment Cooktop, Built-In Microwave, Disposal, Dishwasher, Microwave, Oven - Wall, Range Hood, Refrigerator
Fireplace Y
Appliance Cooktop, Built-In Microwave, Disposal, Dishwasher, Microwave, Oven - Wall, Range Hood, Refrigerator
Heat Source Natural Gas
Exterior
Exterior Feature Patio(s), Porch(es), Screened
Garage Garage - Front Entry
Garage Spaces 2.0
Fence Rear, Vinyl
Amenities Available Common Grounds, Jog/Walk Path
Waterfront N
Water Access N
Accessibility None
Porch Patio(s), Porch(es), Screened
Parking Type Attached Garage
Attached Garage 2
Total Parking Spaces 2
Garage Y
Building
Lot Description Backs - Open Common Area
Story 2
Sewer Public Sewer
Water Public
Architectural Style Other
Level or Stories 2
Additional Building Above Grade, Below Grade
Structure Type 9'+ Ceilings,Tray Ceilings
New Construction N
Schools
School District Loudoun County Public Schools
Others
Senior Community Yes
Age Restriction 55
Tax ID 056182259000
Ownership Fee Simple
SqFt Source Assessor
Security Features Electric Alarm
Special Listing Condition Standard
Read Less Info
Want to know what your home might be worth? Contact us for a FREE valuation!

Our team is ready to help you sell your home for the highest possible price ASAP

Bought with Cathy Howell • Compass

"My job is to find and attract mastery-based agents to the office, protect the culture, and make sure everyone is happy! "






