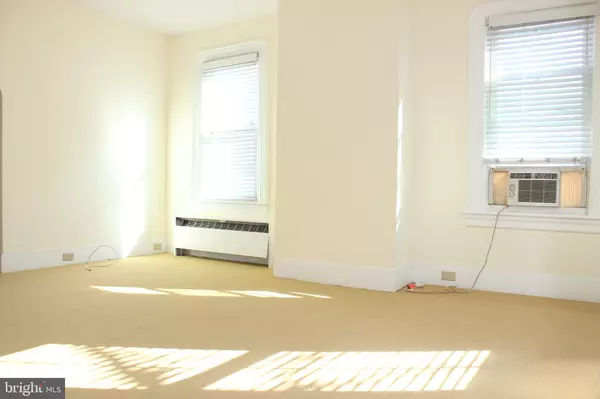$279,900
$279,900
For more information regarding the value of a property, please contact us for a free consultation.
3 Beds
1 Bath
2,248 SqFt
SOLD DATE : 10/25/2021
Key Details
Sold Price $279,900
Property Type Single Family Home
Sub Type Detached
Listing Status Sold
Purchase Type For Sale
Square Footage 2,248 sqft
Price per Sqft $124
Subdivision Eastampton Village C
MLS Listing ID NJBL391084
Sold Date 10/25/21
Style Victorian
Bedrooms 3
Full Baths 1
HOA Y/N N
Abv Grd Liv Area 2,248
Originating Board BRIGHT
Year Built 1900
Annual Tax Amount $8,810
Tax Year 2020
Lot Size 10,803 Sqft
Acres 0.25
Lot Dimensions 0.00 x 0.00
Property Description
Remodeled 2.5 Story that is ready for you to move right in. Uniquely situated among the new construction of Eastampton Village and a park like setting, this 3 Bedroom home features many major upgrades and improvements. Check out the vinyl sided exterior, new roof with architectural shingles, new replacement windows, and custom designed front ramp to accommodate handicapped access. Here too is a maintenance free front and side porch. The driveway is private and offers plenty of space for many vehicles. Step inside to find large formal rooms and high ceilings throughout. From the front entrance you will find the Living room with upgraded wall to wall carpeting, the Family room that leads to the formal Dining room, and then into the Eat-in Kitchen. The Kitchen offers new granite counter tops, loads of cabinets, and ceramic tiled flooring. At 16 x 14 there is room for the large table. Gas cooking, microwave, dishwasher, and refrigerator are all included. There is a basement for storage and here you will find the newer high efficient Weil-McLain gas boiler and gas hot water heater. Upstairs features the 3 generous sized bedrooms, a hallway walk in closet, and a full expanded bath with large shower stall and separate tub. There is a walk up attic that could be made into usable space. This original farm house offers the potential to add a first floor 2nd full bath plus a laundry room (ask agent for more info). Spend time relaxing on the front porch or the side porch that overlooks a common park area. No Association fees as this home is excluded from the development. Great location to major roads, shopping, and the Jersey Shore.
Location
State NJ
County Burlington
Area Eastampton Twp (20311)
Zoning TCD
Direction South
Rooms
Other Rooms Living Room, Dining Room, Kitchen, Family Room, Attic
Basement Unfinished
Interior
Hot Water Natural Gas
Heating Radiator
Cooling Window Unit(s)
Flooring Carpet
Equipment Built-In Microwave, Dishwasher, Oven/Range - Gas, Refrigerator
Appliance Built-In Microwave, Dishwasher, Oven/Range - Gas, Refrigerator
Heat Source Natural Gas
Exterior
Water Access N
Roof Type Architectural Shingle
Accessibility 2+ Access Exits, Ramp - Main Level, Wheelchair Mod
Garage N
Building
Story 2.5
Sewer Public Sewer
Water Public
Architectural Style Victorian
Level or Stories 2.5
Additional Building Above Grade, Below Grade
New Construction N
Schools
High Schools Rancocas Valley Reg. H.S.
School District Eastampton Township Public Schools
Others
Senior Community No
Tax ID 11-00600 05-00004
Ownership Fee Simple
SqFt Source Assessor
Acceptable Financing Conventional, FHA, VA, USDA
Listing Terms Conventional, FHA, VA, USDA
Financing Conventional,FHA,VA,USDA
Special Listing Condition Standard
Read Less Info
Want to know what your home might be worth? Contact us for a FREE valuation!

Our team is ready to help you sell your home for the highest possible price ASAP

Bought with Michael Hamilton • Better Homes and Gardens Real Estate Maturo

"My job is to find and attract mastery-based agents to the office, protect the culture, and make sure everyone is happy! "






