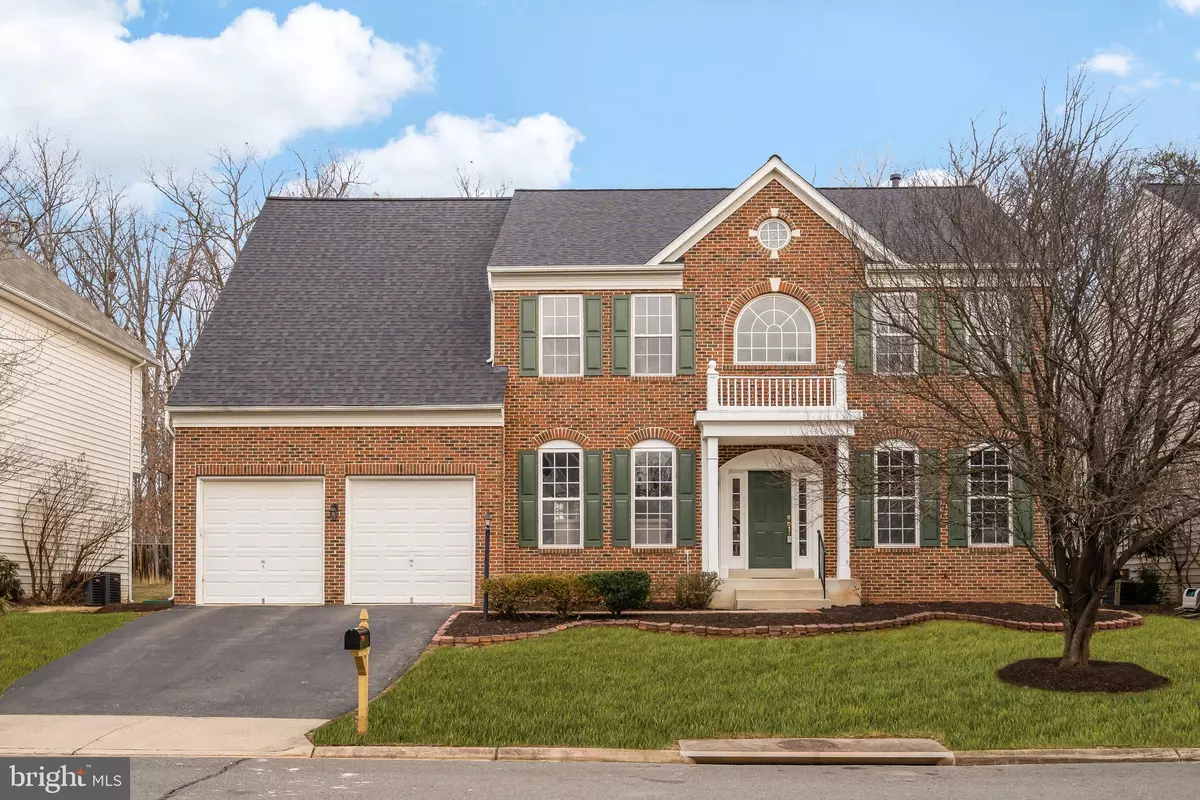$838,000
$815,000
2.8%For more information regarding the value of a property, please contact us for a free consultation.
4 Beds
3 Baths
3,315 SqFt
SOLD DATE : 02/26/2020
Key Details
Sold Price $838,000
Property Type Single Family Home
Sub Type Detached
Listing Status Sold
Purchase Type For Sale
Square Footage 3,315 sqft
Price per Sqft $252
Subdivision Fairlakes Crossing
MLS Listing ID VAFX1107164
Sold Date 02/26/20
Style Colonial
Bedrooms 4
Full Baths 2
Half Baths 1
HOA Fees $62/mo
HOA Y/N Y
Abv Grd Liv Area 3,315
Originating Board BRIGHT
Year Built 2000
Annual Tax Amount $8,676
Tax Year 2019
Lot Size 7,581 Sqft
Acres 0.17
Property Description
Offers if any are due Monday January 27th at 5pm. A timeless brick colonial home nestled on a quiet neighborhood street in the heart of Fairlakes Crossing. Flooded with natural light, 5009 Marshall Crown boasts hardwood flooring throughout, recessed lighting, a stunning two-story family room and open layout gourmet kitchen, perfect for entertaining. Upstairs, relax in the newly renovated master suite featuring dual walk-in closets and hotel-inspired bathroom with jacuzzi and double vanities. Three additional, well-apportioned bedrooms, with a full bath featuring double sink vanity completes the upper level. Beautiful tree-lined yard with spacious deck offers plenty of space for outdoor entertaining. Located just minutes from Fair Lakes Shopping Center, Whole Foods, and Route 66!
Location
State VA
County Fairfax
Zoning 303
Rooms
Basement Full, Unfinished
Interior
Interior Features Breakfast Area, Ceiling Fan(s), Combination Kitchen/Dining, Dining Area, Family Room Off Kitchen, Formal/Separate Dining Room, Kitchen - Eat-In, Kitchen - Gourmet, Kitchen - Island, Kitchen - Table Space, Pantry, Wet/Dry Bar, Walk-in Closet(s), Upgraded Countertops
Hot Water Natural Gas
Heating Forced Air
Cooling Central A/C
Flooring Hardwood
Fireplaces Number 1
Equipment Dishwasher, Disposal, Dryer, Freezer, Oven - Wall, Refrigerator, Stove, Washer
Fireplace Y
Appliance Dishwasher, Disposal, Dryer, Freezer, Oven - Wall, Refrigerator, Stove, Washer
Heat Source Natural Gas
Exterior
Parking Features Garage - Front Entry, Garage Door Opener
Garage Spaces 2.0
Water Access N
View Trees/Woods, Street
Roof Type Shingle
Accessibility None
Attached Garage 2
Total Parking Spaces 2
Garage Y
Building
Lot Description Backs to Trees
Story 3+
Sewer Public Sewer
Water Public
Architectural Style Colonial
Level or Stories 3+
Additional Building Above Grade, Below Grade
Structure Type Dry Wall
New Construction N
Schools
School District Fairfax County Public Schools
Others
Senior Community No
Tax ID 0551 21 0063
Ownership Fee Simple
SqFt Source Estimated
Special Listing Condition Standard
Read Less Info
Want to know what your home might be worth? Contact us for a FREE valuation!

Our team is ready to help you sell your home for the highest possible price ASAP

Bought with Sreenivasa Gonuguntla • Pi Realty Group, Inc.

"My job is to find and attract mastery-based agents to the office, protect the culture, and make sure everyone is happy! "






