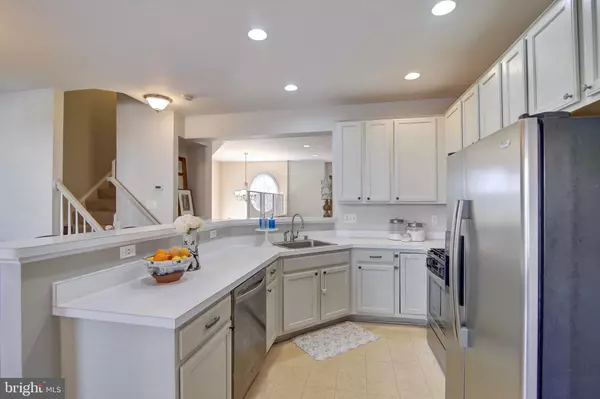$363,000
$359,990
0.8%For more information regarding the value of a property, please contact us for a free consultation.
4 Beds
3 Baths
2,184 SqFt
SOLD DATE : 03/05/2020
Key Details
Sold Price $363,000
Property Type Townhouse
Sub Type Interior Row/Townhouse
Listing Status Sold
Purchase Type For Sale
Square Footage 2,184 sqft
Price per Sqft $166
Subdivision Greenhill Crossing
MLS Listing ID VAPW486080
Sold Date 03/05/20
Style Contemporary
Bedrooms 4
Full Baths 2
Half Baths 1
HOA Fees $95/mo
HOA Y/N Y
Abv Grd Liv Area 2,184
Originating Board BRIGHT
Year Built 2000
Annual Tax Amount $4,044
Tax Year 2019
Lot Size 1,729 Sqft
Acres 0.04
Property Description
This stunning, freshly painted home is ready for its new owners! The open concept home leaves plenty of space for relaxing, playing, and dining! The kitchen offers plenty of sunny spaces to host and entertain. Stainless steel appliances and a large pantry make this kitchen both sleek and functional.Prepare to be impressed by the versatility of the basement as well! With potential for a fourth bedroom or an office, the functionality of the additional living space really makes this home a hit! The basement also features its own access to the backyard through private entry. In addition, there s a bonus room that s perfectly laid out to take the form of your playroom, wine cellar, office, or additional entertaining space! And when the guests are gone the master suite features a soaking tub to cap the evening off! Did we mention it sits on a quiet cul de sac lot?Located just blocks from downtown historic Haymarket this neighborhood truly does have it all. Just miles from The Promenade, 66, and 15, this home in Greenhill Crossing really can give you the best of both worlds.
Location
State VA
County Prince William
Zoning R16
Rooms
Other Rooms Living Room, Dining Room, Primary Bedroom, Sitting Room, Bedroom 2, Bedroom 3, Kitchen, Laundry, Office, Bonus Room, Primary Bathroom, Full Bath, Half Bath
Basement Fully Finished, Walkout Level
Interior
Interior Features Carpet, Ceiling Fan(s), Breakfast Area, Combination Kitchen/Dining, Entry Level Bedroom, Floor Plan - Open, Primary Bath(s), Pantry, Recessed Lighting, Soaking Tub, Stall Shower, Walk-in Closet(s), Wood Floors
Heating Central
Cooling Central A/C
Equipment Built-In Microwave, Dishwasher, Disposal, Dryer, Icemaker, Oven - Single, Oven/Range - Gas, Stainless Steel Appliances, Washer
Fireplace N
Appliance Built-In Microwave, Dishwasher, Disposal, Dryer, Icemaker, Oven - Single, Oven/Range - Gas, Stainless Steel Appliances, Washer
Heat Source Natural Gas
Laundry Washer In Unit, Dryer In Unit, Lower Floor
Exterior
Parking Features Garage - Front Entry, Garage Door Opener, Inside Access
Garage Spaces 3.0
Parking On Site 2
Fence Wood
Water Access N
Roof Type Shingle
Accessibility None
Attached Garage 1
Total Parking Spaces 3
Garage Y
Building
Lot Description Cul-de-sac, No Thru Street, Rear Yard
Story 3+
Sewer Public Sewer
Water Public
Architectural Style Contemporary
Level or Stories 3+
Additional Building Above Grade, Below Grade
New Construction N
Schools
Elementary Schools Tyler
Middle Schools Bull Run
High Schools Battlefield
School District Prince William County Public Schools
Others
Senior Community No
Tax ID 7397-17-0228
Ownership Fee Simple
SqFt Source Assessor
Special Listing Condition Standard
Read Less Info
Want to know what your home might be worth? Contact us for a FREE valuation!

Our team is ready to help you sell your home for the highest possible price ASAP

Bought with Marcia L Goodman • Samson Properties

"My job is to find and attract mastery-based agents to the office, protect the culture, and make sure everyone is happy! "






