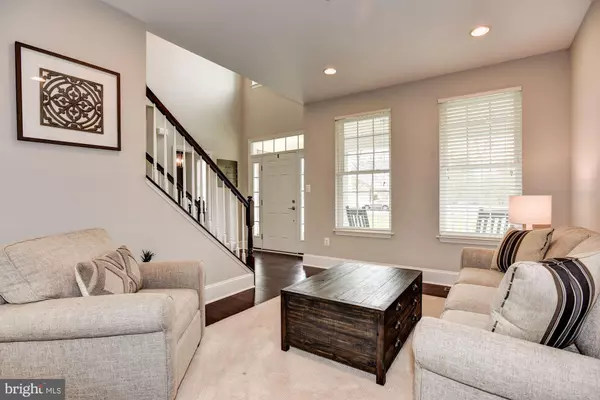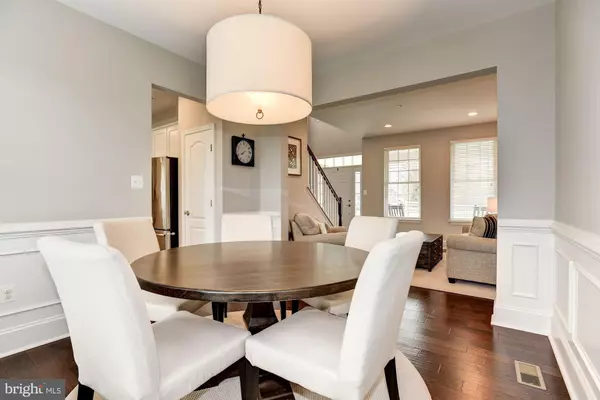$801,000
$725,000
10.5%For more information regarding the value of a property, please contact us for a free consultation.
4 Beds
4 Baths
3,978 SqFt
SOLD DATE : 05/19/2021
Key Details
Sold Price $801,000
Property Type Single Family Home
Sub Type Detached
Listing Status Sold
Purchase Type For Sale
Square Footage 3,978 sqft
Price per Sqft $201
Subdivision None Available
MLS Listing ID MDHW292970
Sold Date 05/19/21
Style Colonial
Bedrooms 4
Full Baths 3
Half Baths 1
HOA Y/N N
Abv Grd Liv Area 2,576
Originating Board BRIGHT
Year Built 2016
Annual Tax Amount $8,742
Tax Year 2020
Lot Size 0.459 Acres
Acres 0.46
Property Description
Absolutely stunning Colonial located in sought after Ellicott City boasts over 3600 sq ft of luxurious living space. This thoughtfully designed home offers a bright and airy open floor plan with seamless wood floors, recessed lighting, and a design inspired color palette throughout. The gourmet kitchen features an oversized island with sink and breakfast bar, stylish pendant lighting, polished marble counters, beautiful glass subway tile backsplash, 42 in Merillat cabinets, and GE Profile stainless appliances including dual wall ovens, and a gas cooktop. A sun filled breakfast room and open family room with a gas fireplace in a black slate surround, and built in speakers allowing for optimal entertaining. Formal living and dining rooms detailed with accent molding create the perfect ambiance for intimate gatherings. A coffered ceiling highlights the convenient, entry level home office. The primary suite showcases an impressive tray ceiling, a sitting room, a large walk in closet, and luxurious bath with a dual vanity in polished marble, frameless oversized rainfall shower, and decorative tile surround. Three additional bedrooms, one with a shiplap accent wall, and a full bath complete the upper level. The lower level provides a walkout recreation room with a granite wet bar and wine cooler, exercise room, hobby room, full bath, and ample storage space. Enjoy outdoor living on the expansive Trex deck, already wired for speakers, and fenced backyard that includes a play area, with picturesque tree lined views. Enjoy close proximity to Ellicott City and Columbia offering a vast variety of shopping, dining and entertainment. Outdoor recreation abounds at Rockburn Branch Park and Meadowbrook Park. Major area commuter routes include MD-100, Rt. 29, I-70 and I-95. This spectacular home will not last!
Location
State MD
County Howard
Zoning R20
Rooms
Other Rooms Living Room, Dining Room, Primary Bedroom, Sitting Room, Bedroom 2, Bedroom 3, Bedroom 4, Kitchen, Den, Foyer, Breakfast Room, Exercise Room, Recreation Room, Hobby Room
Basement Connecting Stairway, Daylight, Full, Fully Finished, Outside Entrance, Walkout Level, Windows, Daylight, Partial
Interior
Interior Features Attic, Carpet, Ceiling Fan(s), Chair Railings, Dining Area, Family Room Off Kitchen, Floor Plan - Open, Kitchen - Eat-In, Kitchen - Gourmet, Kitchen - Island, Kitchen - Table Space, Primary Bath(s), Recessed Lighting, Walk-in Closet(s), Wet/Dry Bar, Wine Storage, Wood Floors
Hot Water Natural Gas, 60+ Gallon Tank
Heating Forced Air, Programmable Thermostat
Cooling Central A/C
Flooring Carpet, Ceramic Tile, Hardwood
Fireplaces Number 1
Fireplaces Type Gas/Propane, Mantel(s), Fireplace - Glass Doors
Equipment Built-In Microwave, Cooktop, Dishwasher, Disposal, Dryer - Front Loading, Energy Efficient Appliances, ENERGY STAR Clothes Washer, Icemaker, Oven - Double, Oven - Self Cleaning, Oven - Wall, Refrigerator, Stainless Steel Appliances, Washer, Water Dispenser, Water Heater
Fireplace Y
Window Features Double Pane,Screens,Vinyl Clad
Appliance Built-In Microwave, Cooktop, Dishwasher, Disposal, Dryer - Front Loading, Energy Efficient Appliances, ENERGY STAR Clothes Washer, Icemaker, Oven - Double, Oven - Self Cleaning, Oven - Wall, Refrigerator, Stainless Steel Appliances, Washer, Water Dispenser, Water Heater
Heat Source Natural Gas
Laundry Main Floor, Has Laundry
Exterior
Exterior Feature Deck(s), Porch(es)
Parking Features Garage - Front Entry, Garage Door Opener, Inside Access
Garage Spaces 8.0
Fence Partially, Rear, Wood
Water Access N
View Garden/Lawn
Roof Type Architectural Shingle
Accessibility Other
Porch Deck(s), Porch(es)
Attached Garage 2
Total Parking Spaces 8
Garage Y
Building
Lot Description Landscaping, Front Yard, Rear Yard, SideYard(s)
Story 3
Sewer Public Sewer
Water Public
Architectural Style Colonial
Level or Stories 3
Additional Building Above Grade, Below Grade
Structure Type Dry Wall,High,9'+ Ceilings,2 Story Ceilings,Tray Ceilings
New Construction N
Schools
Elementary Schools Ilchester
Middle Schools Bonnie Branch
High Schools Howard
School District Howard County Public School System
Others
Senior Community No
Tax ID 1401594949
Ownership Fee Simple
SqFt Source Assessor
Security Features Main Entrance Lock,Smoke Detector,Sprinkler System - Indoor
Special Listing Condition Standard
Read Less Info
Want to know what your home might be worth? Contact us for a FREE valuation!

Our team is ready to help you sell your home for the highest possible price ASAP

Bought with Sheena Saydam • Keller Williams Capital Properties

"My job is to find and attract mastery-based agents to the office, protect the culture, and make sure everyone is happy! "






