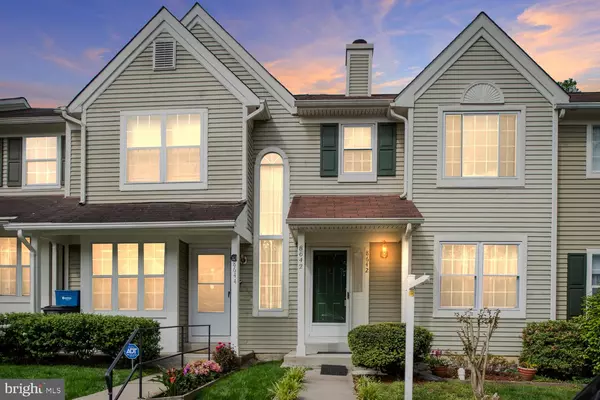$330,500
$328,900
0.5%For more information regarding the value of a property, please contact us for a free consultation.
2 Beds
3 Baths
1,264 SqFt
SOLD DATE : 06/29/2020
Key Details
Sold Price $330,500
Property Type Townhouse
Sub Type Interior Row/Townhouse
Listing Status Sold
Purchase Type For Sale
Square Footage 1,264 sqft
Price per Sqft $261
Subdivision Villages Of Mount Vernon
MLS Listing ID VAFX1128126
Sold Date 06/29/20
Style Traditional
Bedrooms 2
Full Baths 2
Half Baths 1
HOA Fees $74/mo
HOA Y/N Y
Abv Grd Liv Area 1,264
Originating Board BRIGHT
Year Built 1986
Annual Tax Amount $3,379
Tax Year 2020
Lot Size 1,314 Sqft
Acres 0.03
Property Description
Welcome Home! Your search is over. This 3 level TH in the heart of everything is waiting for you. The entire house has been freshly painted and new flooring throughout. Main level entry opens up to a living room, dining room combo with beautiful hardwood flooring and wood burning fire place. The open floor plan leads to the kitchen with newer stainless steel appliances and eat in area; access to the deck that overlooks the wooded back yard and community pond. Sit on the deck and enjoy the pond view! Upstairs are two large bedrooms with large closets and storage area. Hallway bathroom is also accessible from the MBR. In the basement is a full bathroom and large laundry with storage and a large recreation room with patio doors leading to the fenced backyard and patio. 2 assigned parking spaces and plenty of visitor parking. Minutes walk to metro bus and 1.5 miles to Ft Belvoir, Route 1. Close to shopping and minutes away from scenic views of the Potomac along George Washington Memorial Parkway biking/walking trail and George Washington's historic Mount Vernon. This home is a must see!!!
Location
State VA
County Fairfax
Zoning 220
Rooms
Other Rooms Living Room, Primary Bedroom, Bedroom 2, Kitchen, Bathroom 1, Bathroom 3, Half Bath
Basement Fully Finished, Outside Entrance, Interior Access, Windows, Full
Interior
Interior Features Breakfast Area, Ceiling Fan(s), Combination Dining/Living, Floor Plan - Open, Kitchen - Eat-In, Window Treatments, Wood Floors
Heating Heat Pump(s)
Cooling Central A/C
Flooring Carpet, Hardwood, Vinyl
Fireplaces Number 1
Fireplaces Type Wood
Equipment Built-In Microwave, Disposal, Dishwasher, Dryer, ENERGY STAR Refrigerator, Exhaust Fan, Oven/Range - Electric, Stainless Steel Appliances, Washer
Fireplace Y
Window Features Double Pane
Appliance Built-In Microwave, Disposal, Dishwasher, Dryer, ENERGY STAR Refrigerator, Exhaust Fan, Oven/Range - Electric, Stainless Steel Appliances, Washer
Heat Source Electric
Exterior
Exterior Feature Deck(s), Patio(s)
Parking On Site 2
Fence Wood
Utilities Available Cable TV Available
Water Access N
View Pond, Trees/Woods
Accessibility None
Porch Deck(s), Patio(s)
Garage N
Building
Story 2
Sewer Public Septic
Water Public
Architectural Style Traditional
Level or Stories 2
Additional Building Above Grade, Below Grade
New Construction N
Schools
Elementary Schools Washington Mill
Middle Schools Whitman
High Schools Mount Vernon
School District Fairfax County Public Schools
Others
HOA Fee Include Common Area Maintenance,Lawn Maintenance,Snow Removal
Senior Community No
Tax ID 1004 06020029
Ownership Fee Simple
SqFt Source Assessor
Acceptable Financing Cash, FHA, Conventional, VA, VHDA
Listing Terms Cash, FHA, Conventional, VA, VHDA
Financing Cash,FHA,Conventional,VA,VHDA
Special Listing Condition Standard
Read Less Info
Want to know what your home might be worth? Contact us for a FREE valuation!

Our team is ready to help you sell your home for the highest possible price ASAP

Bought with Elizabeth Valmas • TTR Sotheby's International Realty
"My job is to find and attract mastery-based agents to the office, protect the culture, and make sure everyone is happy! "






