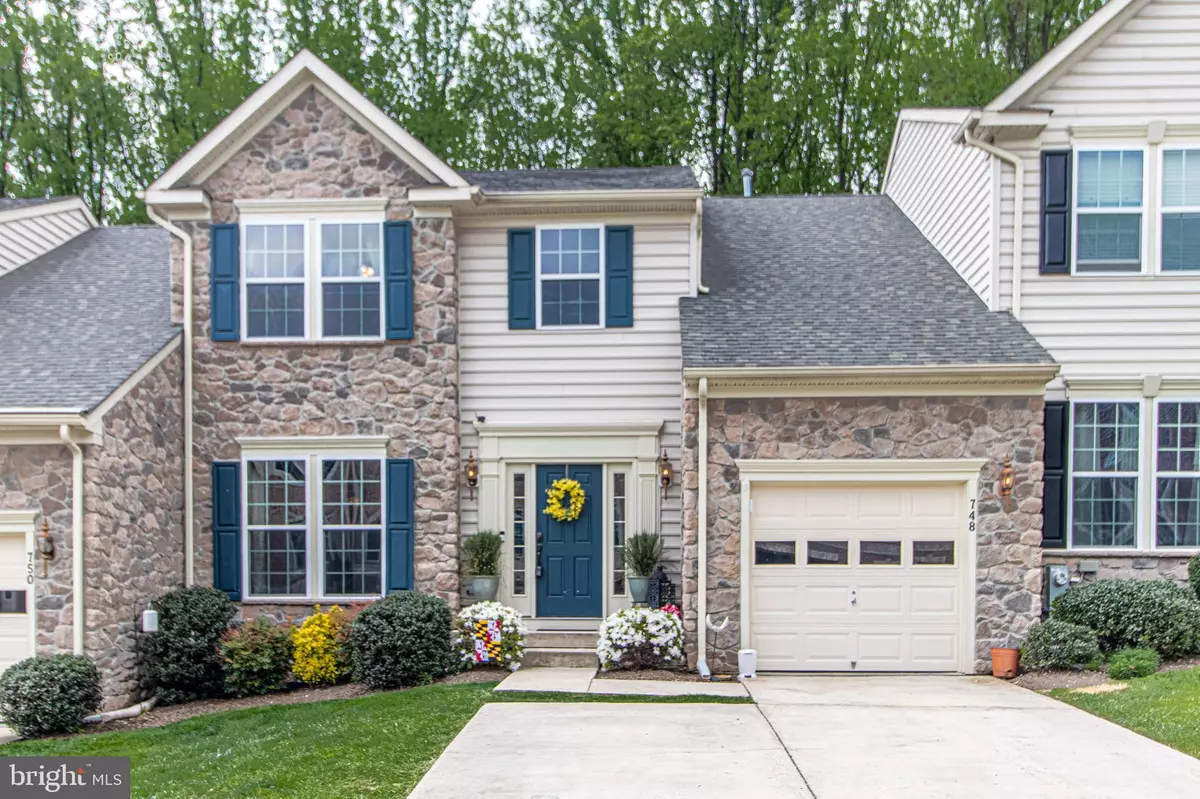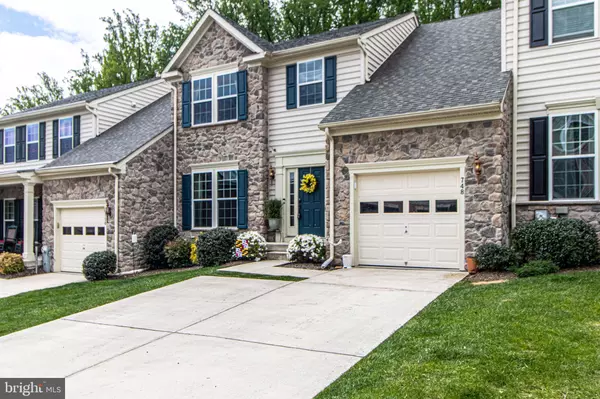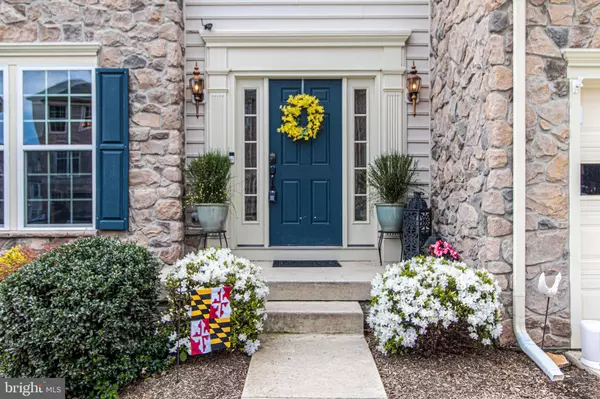$332,000
$352,000
5.7%For more information regarding the value of a property, please contact us for a free consultation.
3 Beds
4 Baths
2,542 SqFt
SOLD DATE : 06/26/2020
Key Details
Sold Price $332,000
Property Type Condo
Sub Type Condo/Co-op
Listing Status Sold
Purchase Type For Sale
Square Footage 2,542 sqft
Price per Sqft $130
Subdivision Monmouth Meadows
MLS Listing ID MDHR246354
Sold Date 06/26/20
Style Colonial
Bedrooms 3
Full Baths 3
Half Baths 1
Condo Fees $152/qua
HOA Fees $75/mo
HOA Y/N Y
Abv Grd Liv Area 1,842
Originating Board BRIGHT
Year Built 2010
Annual Tax Amount $3,068
Tax Year 2019
Property Description
Please view the 3D vitural tour: https://my.matterport.com/show/?m=6phhASdGh3i GORGEOUS garage town home backing to Harford Glen in Monmouth Meadows - Whispering Ridge. This partial stone front warmly welcomes you from the curb with its dressed up yet low maintenance landscaping. Enter at center hall foyer that is tiled pulling you back to kitchen. At entrance, you are greeted with a welcome closet and the center hall has the tucked away half bath. To the left of the foyer is a formal dining room with upgraded flooring and light fixture. Tons of natural daylight enters from the double window at front. Kitchen sits at rear with wrap-around cabinetry, stainless steel appliances, island, and pantry. Pass-through from kitchen to sun-room. Sun-room offers space for additional family or dining setting. Sunroom features vautled ceiling with ceiling fan. Slider exits to paver patio backing to woods. Large family room sits off kitchen to the right. Those upgraded floors match dining in this family room area. Upper lever has luxury master suite. Master is over-sized with full bath and large walk-in closets. Bath has separate shower, soaking tub, and dual vanities. All wrapped in neutral tile with decorative listello. Two additional bedrooms on this level are of generous size with large closets. All bedrooms have ceiling fans. Hall bath sits middle of upper level and laundry closet exists in this hall area as well. Fully finished lower level has been completed to perfection for your entertaining/family needs. Large area for watching television/movies that gives way to a full bar area with seating. Bar has live edge counter-top, pendant lighting, mounted tv, and a kegerator. Sitting area offers pub-style hang out. Possible 4th bedroom in lower level offering room for guests or it could serve as a work-from-home office/den. Storage space in this bedroom. Rear yard backs to trees and offers sitting/relaxation area with a tiered paver patio. Fire pit sitting just off patio fully completes this outdoor setting. 1 car garage offers Tesla charging. Monmouth Meadows is located in Abingdon and is just minutes from Bel Air. Tucked into its setting, the community backs to Harford Glen Park and also borders quick access to route 24 and 95. The library, elementary school, park, and recreation are just a short walk away. Shopping, restaurants, and additional adventures are just a quick drive either to the Town of Bel Air or White Marsh. Super convenient location with community amenities which include pool. You won't want to miss this showcase home! Schedule your tour today!!!
Location
State MD
County Harford
Zoning R3COS
Rooms
Basement Fully Finished, Windows
Interior
Interior Features Attic, Breakfast Area, Carpet, Dining Area, Family Room Off Kitchen, Kitchen - Eat-In, Kitchen - Island, Primary Bath(s), Wet/Dry Bar, Window Treatments, Ceiling Fan(s)
Hot Water Natural Gas
Heating Forced Air
Cooling Ceiling Fan(s), Central A/C
Equipment Built-In Microwave, Dryer, Dishwasher, Washer, Disposal, Refrigerator, Icemaker, Stove, Stainless Steel Appliances
Window Features Screens
Appliance Built-In Microwave, Dryer, Dishwasher, Washer, Disposal, Refrigerator, Icemaker, Stove, Stainless Steel Appliances
Heat Source Natural Gas
Exterior
Garage Garage Door Opener, Garage - Front Entry
Garage Spaces 1.0
Waterfront N
Water Access N
Accessibility None
Parking Type Attached Garage
Attached Garage 1
Total Parking Spaces 1
Garage Y
Building
Story 3
Sewer Public Sewer, Public Septic
Water Public
Architectural Style Colonial
Level or Stories 3
Additional Building Above Grade, Below Grade
New Construction N
Schools
School District Harford County Public Schools
Others
Senior Community No
Tax ID 1301394770
Ownership Fee Simple
SqFt Source Estimated
Security Features Electric Alarm
Special Listing Condition Standard
Read Less Info
Want to know what your home might be worth? Contact us for a FREE valuation!

Our team is ready to help you sell your home for the highest possible price ASAP

Bought with Denise Garono Lancelotta • Coldwell Banker Realty

"My job is to find and attract mastery-based agents to the office, protect the culture, and make sure everyone is happy! "






