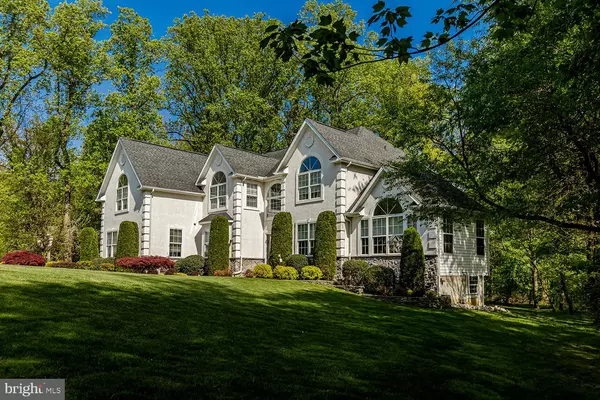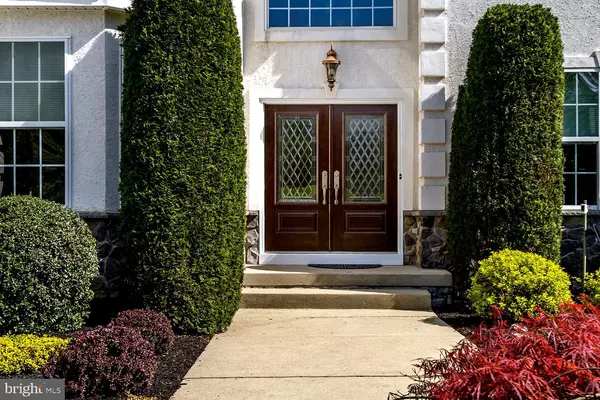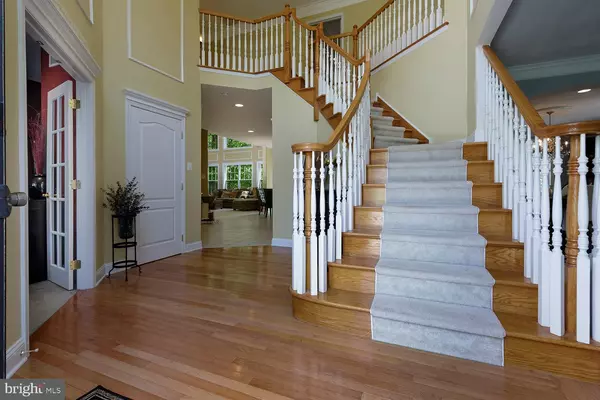$633,000
$625,000
1.3%For more information regarding the value of a property, please contact us for a free consultation.
4 Beds
4 Baths
3,948 SqFt
SOLD DATE : 11/08/2021
Key Details
Sold Price $633,000
Property Type Single Family Home
Sub Type Detached
Listing Status Sold
Purchase Type For Sale
Square Footage 3,948 sqft
Price per Sqft $160
Subdivision Natures Walk
MLS Listing ID NJGL274534
Sold Date 11/08/21
Style Contemporary
Bedrooms 4
Full Baths 3
Half Baths 1
HOA Y/N N
Abv Grd Liv Area 3,948
Originating Board BRIGHT
Year Built 2005
Annual Tax Amount $16,510
Tax Year 2020
Lot Size 2.230 Acres
Acres 2.23
Lot Dimensions 0.00 x 0.00
Property Description
UPDATE: Septic work is scheduled to be completed 10/7/21! Showings/offers are now being accepted.
113 Erica Court welcomes you to your new level of comfort and elegance. Located on a quiet street in the exclusive neighborhood of Natures Walk, this executive home has everything you are looking for. This home sits on two and a half acres of natural beauty with two sides of the property opening to private wooded areas. The current owners built the house and invested in many value-added options to add to the already generous amenities. The experience begins at the walk up to the property, which sits well back from the road and on landscaped grounds with built in irrigation. When you enter the home, you are first greeted by a light filled two-story foyer and gracious staircase and gorgeous wood trim throughout the home. To the left is the home office, a new necessity in the era of working from home. On the right is the formal living room that includes the first of the built-in electrified evening candles in the windows. Also, in the living room close to the front entrance is one of the smart home controllers. Off the living room is a bright sunroom that could double as a childs playroom or second office. The living room flows to an expanded dining room for entertaining. The gourmet kitchen is also expanded by 4 and is the center of the home making meal prep and entertainment a delight. Outside the kitchen breakfast area is a fabulous the two-level deck which offers additional space to entertain or just relax and enjoy the private wooded surroundings. Next to the kitchen is the breakfast area which leads to the impressive two-story family room with a wood burning fireplace, built-in surround sound system and wall to wall windows overlooking scenic woods. This wall was also a builder expansion of 3 across. The family room includes the second staircase leading to the private four-bedroom level. The large owners suite includes a generous ensuite bathroom and a sitting area, plus two walk-in closets. The second bedroom is a prince/princess suite with another ensuite bath and walk-in closet. The third and fourth bedrooms share a jack and jill full bathroom. The full, day-light basement level offers lots of light, 9 ceilings and a walk out to the back yard. This basement is ready to finish or simply use for all the extra storage. This home offer a 3 car, side-turned garage with extra wide garage doors just off the laundry. Lots of upgrades here and what a beautiful place to call home.
Location
State NJ
County Gloucester
Area Woolwich Twp (20824)
Zoning RES
Rooms
Other Rooms Living Room, Dining Room, Primary Bedroom, Sitting Room, Bedroom 2, Bedroom 3, Bedroom 4, Kitchen, Family Room, Sun/Florida Room, Laundry, Office, Bathroom 2, Bathroom 3, Primary Bathroom
Basement Unfinished, Walkout Stairs, Daylight, Full
Interior
Interior Features Additional Stairway, Attic, Breakfast Area, Carpet, Ceiling Fan(s), Crown Moldings, Curved Staircase, Dining Area, Family Room Off Kitchen, Floor Plan - Open, Formal/Separate Dining Room, Kitchen - Island, Sprinkler System
Hot Water Natural Gas
Heating Forced Air
Cooling Central A/C
Fireplaces Number 1
Fireplace Y
Heat Source Natural Gas
Exterior
Parking Features Garage - Side Entry, Inside Access
Garage Spaces 9.0
Water Access N
Accessibility None
Attached Garage 3
Total Parking Spaces 9
Garage Y
Building
Story 2
Sewer On Site Septic
Water Well
Architectural Style Contemporary
Level or Stories 2
Additional Building Above Grade, Below Grade
New Construction N
Schools
School District Swedesboro-Woolwich Public Schools
Others
Senior Community No
Tax ID 24-00057-00004 01
Ownership Fee Simple
SqFt Source Assessor
Security Features Security System
Special Listing Condition Standard
Read Less Info
Want to know what your home might be worth? Contact us for a FREE valuation!

Our team is ready to help you sell your home for the highest possible price ASAP

Bought with Karen D. Casey • Your Home Sold Guaranteed, Nancy Kowalik Group

"My job is to find and attract mastery-based agents to the office, protect the culture, and make sure everyone is happy! "






