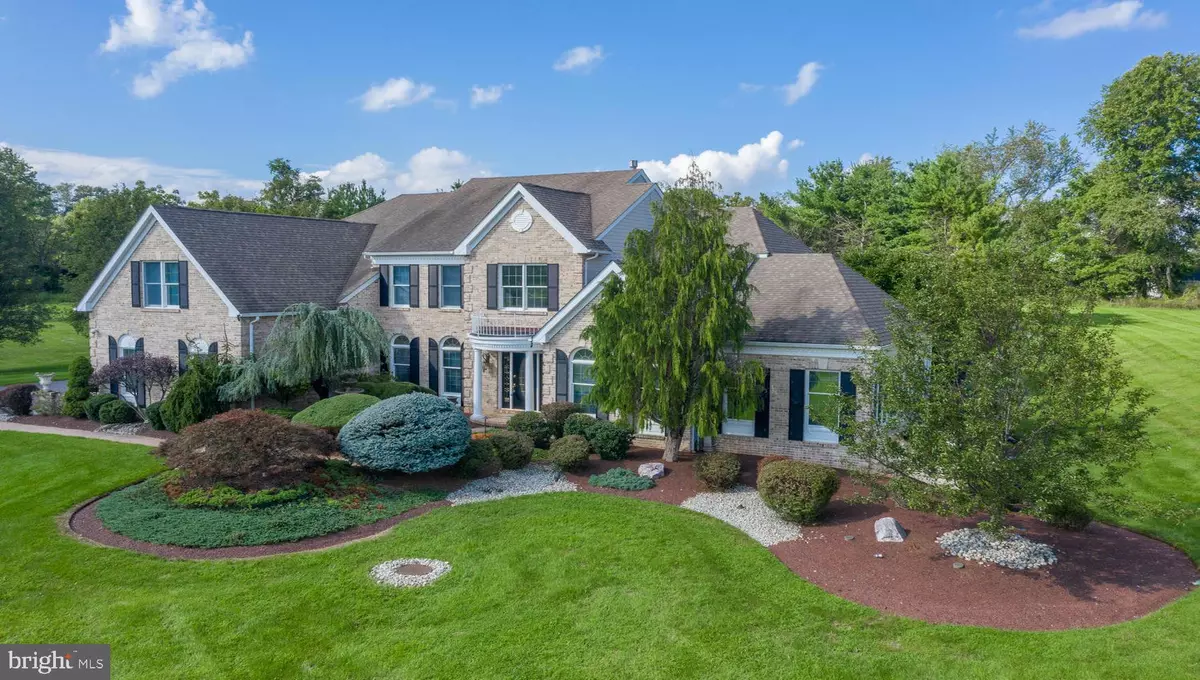$875,000
$875,000
For more information regarding the value of a property, please contact us for a free consultation.
4 Beds
4 Baths
4,146 SqFt
SOLD DATE : 11/04/2020
Key Details
Sold Price $875,000
Property Type Single Family Home
Sub Type Detached
Listing Status Sold
Purchase Type For Sale
Square Footage 4,146 sqft
Price per Sqft $211
Subdivision Hunterdon Chase
MLS Listing ID NJHT106464
Sold Date 11/04/20
Style Colonial
Bedrooms 4
Full Baths 3
Half Baths 1
HOA Fees $12/ann
HOA Y/N Y
Abv Grd Liv Area 4,146
Originating Board BRIGHT
Year Built 1996
Annual Tax Amount $17,484
Tax Year 2019
Lot Size 3.088 Acres
Acres 3.09
Lot Dimensions 0.00 x 0.00
Property Description
Elegant estate home on private, quiet lot - impeccably maintained w/ high-end updates. Gorgeous outdoor living space w/ heated, salt-water pool. Home office plus bonus room,1st FLR owners suite. Grand entrance foyer welcomes you to this majestic open-concept home. New HDWD floors on 1st & 2nd levels, custom moldings & refinished front & back staircase. Grand two story family room opens to an updated chefs kitchen w/ furniture grade cabinetry & high-end appliances. Elegant living room opens to conservatory, foyer & dining room. Two home offices spaces. First level owners suite w/ updated master bath & dual W/I closets. Second level has 3 bedrooms, plus den/office and bonus room as well as two full baths. Outside enjoy an elegant travertine patio, heated pool w/ waterfall, sports court and more!
Location
State NJ
County Hunterdon
Area Raritan Twp (21021)
Zoning R-3
Rooms
Basement Full
Main Level Bedrooms 1
Interior
Interior Features Additional Stairway, Built-Ins, Butlers Pantry, Ceiling Fan(s), Chair Railings, Crown Moldings, Dining Area, Entry Level Bedroom, Floor Plan - Open, Formal/Separate Dining Room, Kitchen - Eat-In, Kitchen - Gourmet, Kitchen - Island, Kitchen - Table Space, Primary Bath(s), Pantry, Recessed Lighting, Skylight(s), Soaking Tub, Stall Shower, Upgraded Countertops, Walk-in Closet(s), Water Treat System, Window Treatments, Wine Storage, Wood Floors, Other
Hot Water Natural Gas
Heating Forced Air
Cooling Central A/C
Fireplaces Number 1
Fireplaces Type Gas/Propane
Fireplace Y
Heat Source Natural Gas
Exterior
Exterior Feature Patio(s)
Garage Garage - Side Entry, Garage Door Opener, Other
Garage Spaces 3.0
Pool Heated, Gunite, In Ground, Saltwater
Waterfront N
Water Access N
Accessibility None
Porch Patio(s)
Parking Type Driveway, Attached Garage
Attached Garage 3
Total Parking Spaces 3
Garage Y
Building
Story 2
Sewer Septic < # of BR
Water Well
Architectural Style Colonial
Level or Stories 2
Additional Building Above Grade, Below Grade
New Construction N
Schools
Elementary Schools Copper Hill E.S.
Middle Schools J P Case
High Schools Hunterdon Central H.S.
School District Flemington-Raritan Regional
Others
Senior Community No
Tax ID 21-00088-00012
Ownership Fee Simple
SqFt Source Assessor
Special Listing Condition Standard
Read Less Info
Want to know what your home might be worth? Contact us for a FREE valuation!

Our team is ready to help you sell your home for the highest possible price ASAP

Bought with Non Member • Non Subscribing Office

"My job is to find and attract mastery-based agents to the office, protect the culture, and make sure everyone is happy! "






