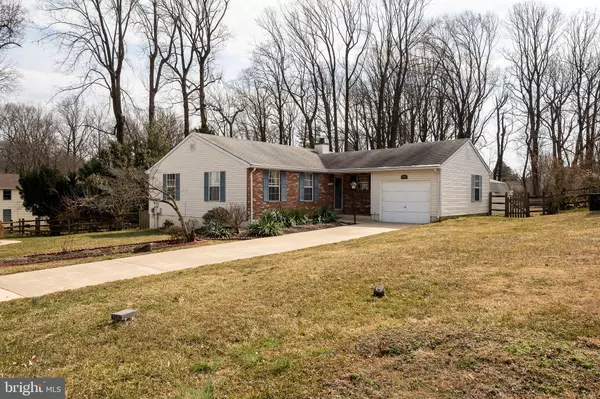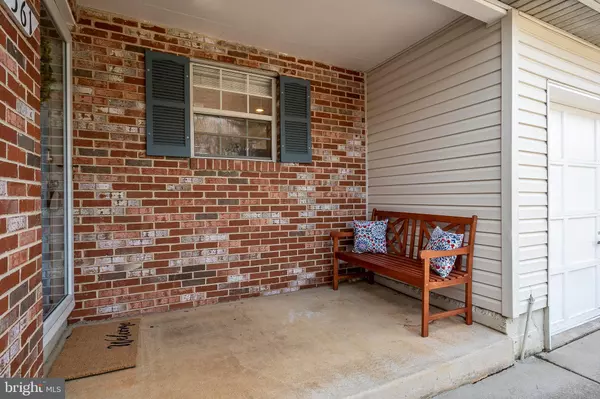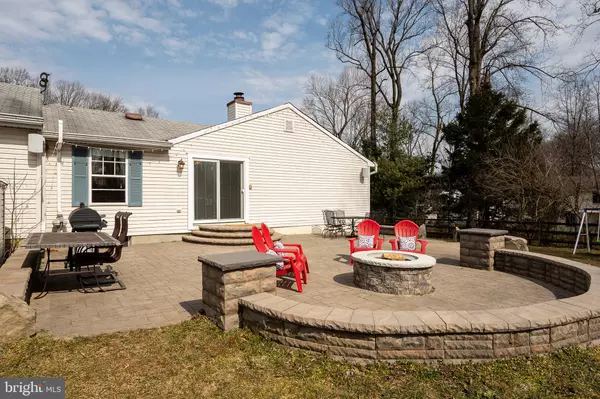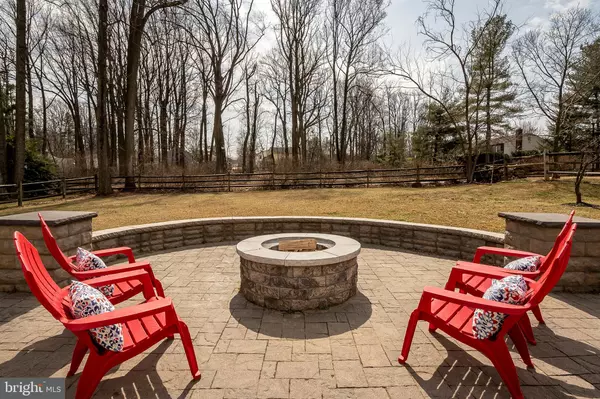$473,000
$450,000
5.1%For more information regarding the value of a property, please contact us for a free consultation.
4 Beds
3 Baths
2,395 SqFt
SOLD DATE : 04/09/2021
Key Details
Sold Price $473,000
Property Type Single Family Home
Sub Type Detached
Listing Status Sold
Purchase Type For Sale
Square Footage 2,395 sqft
Price per Sqft $197
Subdivision Kings Contrivance
MLS Listing ID MDHW290792
Sold Date 04/09/21
Style Ranch/Rambler
Bedrooms 4
Full Baths 3
HOA Fees $112/ann
HOA Y/N Y
Abv Grd Liv Area 1,295
Originating Board BRIGHT
Year Built 1979
Annual Tax Amount $6,234
Tax Year 2021
Lot Size 0.315 Acres
Acres 0.32
Property Description
Want to enjoy privacy and the soothing sounds of nature without sacrificing convenience? Situated at the end of a cul-de-sac in a quiet neighborhood with easy access to major thoroughfares, this beautiful ranch style home is just what you've been looking for! The brick exterior and front gardens provide beautiful curb appeal and the covered entrance welcomes you home. Once inside, the open floor plan, light-filled rooms and vaulted ceilings are sure to catch your eye. The spacious and inviting family room features 14' ceilings, built-in shelving and recessed lighting. To top it off, a built-in framed smart TV sits atop a mantel on the toasty wood fireplace, perfect for those cold evenings. The tastefully updated kitchen is a chef's delight with new stainless-steel appliances, silestone countertops, abundant cabinet space and a stylish tile backsplash. The open dining area is equipped with another built-in flat screen TV (WOW!) and features views of the serene and fully fenced backyard. Step outside through the sliding glass doors to experience outdoor living at its finest on the spectacular stone patio. This inviting space features an attractive stone wall, a stone firepit and an extensive seating area. With wireless surround sound inside and out, the entire home is ideal for both entertaining and relaxing. You'll look forward to unwinding in the tranquil primary bedroom suite with its elegantly updated spa-like bath. Two additional comfortably sized bedrooms and another full bath complete the main level. But that's not all! At the end of a long day, escape downstairs where you'll find your own private theater! The expansive recreation room is an entertainer's paradise and the perfect place to watch a movie with its built-in projector, big screen and surround sound. When you're ready for a drink or snack, the mini-fridge and microwave make your time off even more enjoyable. There is plenty of space for everyone as the lower level is complete with an additional bedroom, full bathroom and laundry room. This delightful home is close to paths, including the Patuxent Branch Trail leading to Lake Elkhorn and beyond, parks, world class restaurants and shopping, and Historic Savage Mill. Add a top ranked school system and it's the perfect place to call home! Call Laura and Lisa today to find out more and schedule an appointment to visit!
Location
State MD
County Howard
Zoning NT
Rooms
Other Rooms Living Room, Primary Bedroom, Bedroom 2, Kitchen, Bedroom 1, Laundry, Recreation Room, Bathroom 1, Bathroom 2, Primary Bathroom, Additional Bedroom
Basement Fully Finished, Windows
Main Level Bedrooms 3
Interior
Interior Features Attic, Built-Ins, Carpet, Ceiling Fan(s), Dining Area, Entry Level Bedroom, Family Room Off Kitchen, Kitchen - Table Space, Primary Bath(s), Recessed Lighting, Stall Shower, Floor Plan - Open, Upgraded Countertops
Hot Water Electric
Heating Heat Pump(s)
Cooling Central A/C
Flooring Carpet, Laminated
Fireplaces Number 1
Fireplaces Type Wood
Equipment Built-In Microwave, Washer, Stainless Steel Appliances, Dryer
Fireplace Y
Appliance Built-In Microwave, Washer, Stainless Steel Appliances, Dryer
Heat Source Electric
Laundry Basement
Exterior
Exterior Feature Patio(s)
Parking Features Garage - Front Entry
Garage Spaces 1.0
Fence Rear
Water Access N
Accessibility None
Porch Patio(s)
Attached Garage 1
Total Parking Spaces 1
Garage Y
Building
Lot Description Level
Story 2
Sewer Public Sewer
Water Public
Architectural Style Ranch/Rambler
Level or Stories 2
Additional Building Above Grade, Below Grade
Structure Type 9'+ Ceilings
New Construction N
Schools
Elementary Schools Bollman Bridge
Middle Schools Patuxent Valley
High Schools Hammond
School District Howard County Public School System
Others
Pets Allowed Y
Senior Community No
Tax ID 1416149705
Ownership Fee Simple
SqFt Source Assessor
Horse Property N
Special Listing Condition Standard
Pets Allowed No Pet Restrictions
Read Less Info
Want to know what your home might be worth? Contact us for a FREE valuation!

Our team is ready to help you sell your home for the highest possible price ASAP

Bought with ChiYon Barbosa • Northrop Realty
"My job is to find and attract mastery-based agents to the office, protect the culture, and make sure everyone is happy! "






