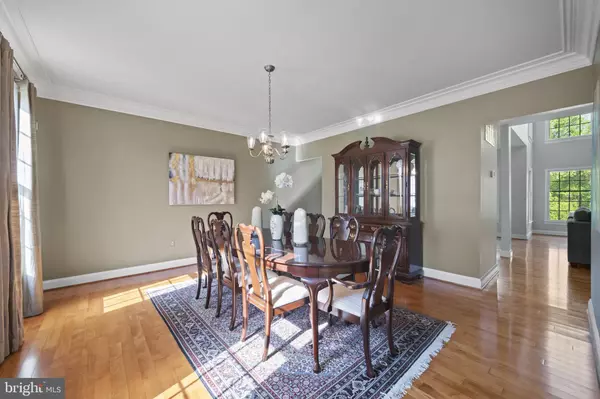$875,000
$875,000
For more information regarding the value of a property, please contact us for a free consultation.
6 Beds
5 Baths
6,500 SqFt
SOLD DATE : 08/05/2021
Key Details
Sold Price $875,000
Property Type Single Family Home
Sub Type Detached
Listing Status Sold
Purchase Type For Sale
Square Footage 6,500 sqft
Price per Sqft $134
Subdivision Friendship Estates
MLS Listing ID MDCH224418
Sold Date 08/05/21
Style Colonial
Bedrooms 6
Full Baths 5
HOA Fees $46/ann
HOA Y/N Y
Abv Grd Liv Area 4,700
Originating Board BRIGHT
Year Built 1997
Annual Tax Amount $8,350
Tax Year 2021
Lot Size 2.270 Acres
Acres 2.27
Property Description
BIG BOLD BEAUTY! This immaculate home offers 6500 sq ft of gorgeous living space and private outdoor oasis. Nothing was left out in the making of this home! From the minute you pull into the circular driveway, or enter into the 2-story foyer, you'll fall in love. The gourmet kitchen will be any cook’s dream......custom soft close cabinets, stainless steel appliances, granite countertops, Wi-Fi enabled double wall oven, walk in pantry, and 8 ft island with large drawer storage. The kitchen overlooks the 2-story family room allowing natural light to flood the main level. Stay organized with the utility and laundry room off of the garage with extensive storage and drop-zones for book bags and groceries. The formal dining and formal living room give plenty of space for entertaining, holidays, and special occasions. Office/Den/6th bedroom on main level and a full bath. Make your way upstairs where you will find 5 spacious bedrooms and 3 full bathrooms. The expansive Master suite features tray ceilings and four windows to enjoy to crossbreeze, and a spa bath retreat with separate vanities, 5 foot wide medicine cabinet, storage tower for all of your linens, Bain-Ultra heated/self-cleaning/air-jet soaking tub, and a walk in tiled shower with 3 shower heads. Bedroom #2 is a private suite with a full bath and linen closet. Bedroom #3, #4, and #5 share a generous hall bath with double sinks. Continue into the walk-out basement where all the fun will happen! Complete with a sitting room/rec room, full sports/wet bar set up for a pool table, and a theater room! There is also a craft/bonus room that can double as a spare bedroom and a full bath on the lower level. Enjoy the effortless comfort of the energy efficient Geothermal heat and cool system that will keep you cool all summer and warm in the winter with incredibly low utility bills compared to comparable homes. Take the party outside for the summer onto the tiered deck/hot tub overlooking the beautiful private grounds, manicured and level backyard. You have plenty of covered parking between the 2-car attached garage and the 4-car detached garage. The detached garage has a bay in the back, and an upper level for all the extra storage you need. This gorgeous home will sell itself, just open the door!
Location
State MD
County Charles
Zoning WCD
Rooms
Basement Connecting Stairway, Full, Fully Finished, Interior Access, Outside Entrance, Space For Rooms, Walkout Level
Main Level Bedrooms 1
Interior
Interior Features Additional Stairway, Attic, Bar, Breakfast Area, Butlers Pantry, Carpet, Ceiling Fan(s), Chair Railings, Crown Moldings, Dining Area, Family Room Off Kitchen, Floor Plan - Open, Formal/Separate Dining Room, Kitchen - Gourmet, Kitchen - Island, Pantry, Primary Bath(s), Recessed Lighting, Soaking Tub, Upgraded Countertops, Walk-in Closet(s), Wet/Dry Bar, Wood Floors
Hot Water Electric
Heating Central
Cooling Geothermal, Ceiling Fan(s)
Flooring Carpet, Ceramic Tile, Hardwood, Partially Carpeted
Fireplaces Number 1
Equipment Built-In Microwave, Cooktop, Dishwasher, Disposal, Exhaust Fan, Icemaker, Oven - Double, Refrigerator, Stainless Steel Appliances, Surface Unit, Washer/Dryer Hookups Only
Appliance Built-In Microwave, Cooktop, Dishwasher, Disposal, Exhaust Fan, Icemaker, Oven - Double, Refrigerator, Stainless Steel Appliances, Surface Unit, Washer/Dryer Hookups Only
Heat Source Geo-thermal
Laundry Main Floor
Exterior
Exterior Feature Deck(s)
Garage Additional Storage Area, Garage - Front Entry, Garage - Side Entry, Garage - Rear Entry, Garage Door Opener, Inside Access, Oversized
Garage Spaces 6.0
Fence Partially
Waterfront N
Water Access N
Accessibility None
Porch Deck(s)
Attached Garage 2
Total Parking Spaces 6
Garage Y
Building
Lot Description Backs to Trees, Front Yard, Landscaping, Level, Partly Wooded, Rear Yard
Story 3
Sewer Public Sewer
Water Public
Architectural Style Colonial
Level or Stories 3
Additional Building Above Grade, Below Grade
Structure Type 2 Story Ceilings,9'+ Ceilings,Tray Ceilings
New Construction N
Schools
School District Charles County Public Schools
Others
Senior Community No
Tax ID 0906189199
Ownership Fee Simple
SqFt Source Assessor
Special Listing Condition Standard
Read Less Info
Want to know what your home might be worth? Contact us for a FREE valuation!

Our team is ready to help you sell your home for the highest possible price ASAP

Bought with Diedra V Alexander • Long & Foster Real Estate, Inc.

"My job is to find and attract mastery-based agents to the office, protect the culture, and make sure everyone is happy! "






