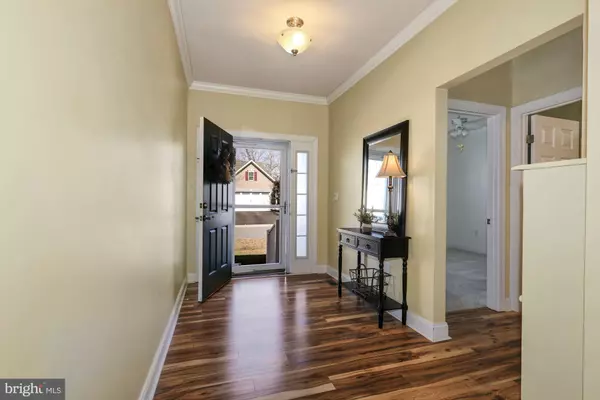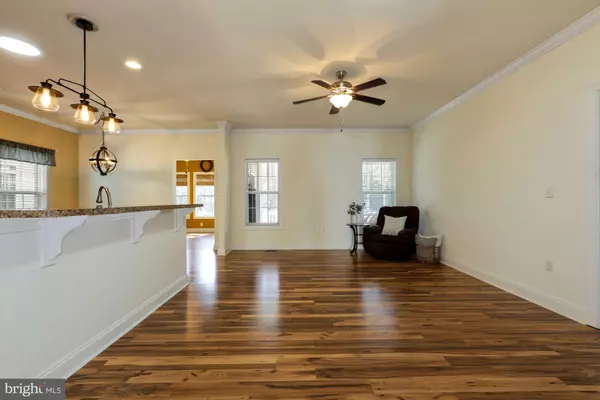$342,500
$329,999
3.8%For more information regarding the value of a property, please contact us for a free consultation.
3 Beds
2 Baths
1,485 SqFt
SOLD DATE : 04/30/2021
Key Details
Sold Price $342,500
Property Type Single Family Home
Sub Type Detached
Listing Status Sold
Purchase Type For Sale
Square Footage 1,485 sqft
Price per Sqft $230
Subdivision Long Neck Shores
MLS Listing ID DESU178286
Sold Date 04/30/21
Style Ranch/Rambler
Bedrooms 3
Full Baths 2
HOA Fees $100/mo
HOA Y/N Y
Abv Grd Liv Area 1,485
Originating Board BRIGHT
Year Built 2012
Annual Tax Amount $752
Tax Year 2020
Lot Size 7,405 Sqft
Acres 0.17
Lot Dimensions 60.00 x 125.00
Property Description
Beautiful Capstone Homes coastal rancher in the heart of Long Neck Shores! This turn-key ready home features gorgeous wide plank flooring, crown molding and a pleasing color palette throughout. The open concept floor plan is perfect for entertaining and everyday living! Enjoy preparing savory meals in the spacious kitchen showcasing a decorative modern backsplash, 42- inch cabinetry and a generously sized peninsula island with lovely overhead pendant lighting. Living space flows seamlessly into the family and dining areas and a cheerful sunroom perfect for curling up with a good book. An inviting screened in porch and wrap-around paver patio with tranquil pond and wooded views is the perfect backdrop for dining el fresco. Primary bedroom suite is complete with a dual sink vanity, a separate shower stall and a walk-in-closet. Two additional bedrooms and interior access to the 2-car garage complete this single level living. Upgrades include a well irrigation system and solar tunnels in the kitchen and family rooms allowing more natural light into the home. This low-cost homeowners association offers a large outdoor swimming pool, clubhouse with fitness room, meeting area, library, and great room with TV, fireplace and card tables. Delight in living a small-town while being close to Delaware beaches, shopping and restaurants.
Location
State DE
County Sussex
Area Indian River Hundred (31008)
Zoning HR-1
Rooms
Other Rooms Living Room, Dining Room, Primary Bedroom, Bedroom 2, Bedroom 3, Kitchen, Foyer, Sun/Florida Room
Main Level Bedrooms 3
Interior
Interior Features Attic/House Fan, Carpet, Ceiling Fan(s), Combination Dining/Living, Combination Kitchen/Dining, Combination Kitchen/Living, Crown Moldings, Entry Level Bedroom, Family Room Off Kitchen, Floor Plan - Open, Kitchen - Eat-In, Kitchen - Island, Kitchen - Table Space, Recessed Lighting, Walk-in Closet(s), Window Treatments
Hot Water Propane, Tankless
Heating Forced Air, Programmable Thermostat
Cooling Attic Fan, Ceiling Fan(s), Programmable Thermostat, Central A/C
Flooring Carpet, Hardwood, Vinyl
Equipment Built-In Microwave, Built-In Range, Dishwasher, Disposal, Dryer, Freezer, Icemaker, Microwave, Oven - Single, Oven/Range - Electric, Refrigerator, Stove, Washer, Water Heater
Fireplace N
Window Features Insulated,Screens
Appliance Built-In Microwave, Built-In Range, Dishwasher, Disposal, Dryer, Freezer, Icemaker, Microwave, Oven - Single, Oven/Range - Electric, Refrigerator, Stove, Washer, Water Heater
Heat Source Electric, Propane - Leased
Laundry Main Floor
Exterior
Exterior Feature Patio(s), Porch(es), Roof, Screened
Parking Features Garage - Front Entry
Garage Spaces 10.0
Amenities Available Community Center, Jog/Walk Path, Club House, Common Grounds, Fitness Center, Party Room, Swimming Pool
Water Access N
View Pond, Garden/Lawn, Trees/Woods, Water
Roof Type Architectural Shingle
Accessibility None
Porch Patio(s), Porch(es), Roof, Screened
Attached Garage 2
Total Parking Spaces 10
Garage Y
Building
Lot Description Backs to Trees, Front Yard, Level, Rear Yard, SideYard(s), Trees/Wooded
Story 1
Sewer Public Sewer
Water Public
Architectural Style Ranch/Rambler
Level or Stories 1
Additional Building Above Grade, Below Grade
Structure Type 9'+ Ceilings,Dry Wall
New Construction N
Schools
Elementary Schools Long Neck
Middle Schools Millsboro
High Schools Sussex Central
School District Indian River
Others
Pets Allowed N
HOA Fee Include Pool(s),Trash,Snow Removal
Senior Community No
Tax ID 234-29.00-1091.00
Ownership Fee Simple
SqFt Source Assessor
Security Features Main Entrance Lock,Smoke Detector
Special Listing Condition Standard
Read Less Info
Want to know what your home might be worth? Contact us for a FREE valuation!

Our team is ready to help you sell your home for the highest possible price ASAP

Bought with EMILY WILLIAMS • Keller Williams Realty

"My job is to find and attract mastery-based agents to the office, protect the culture, and make sure everyone is happy! "






