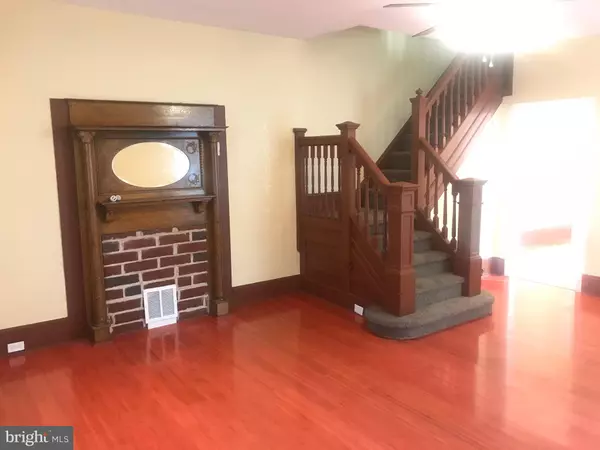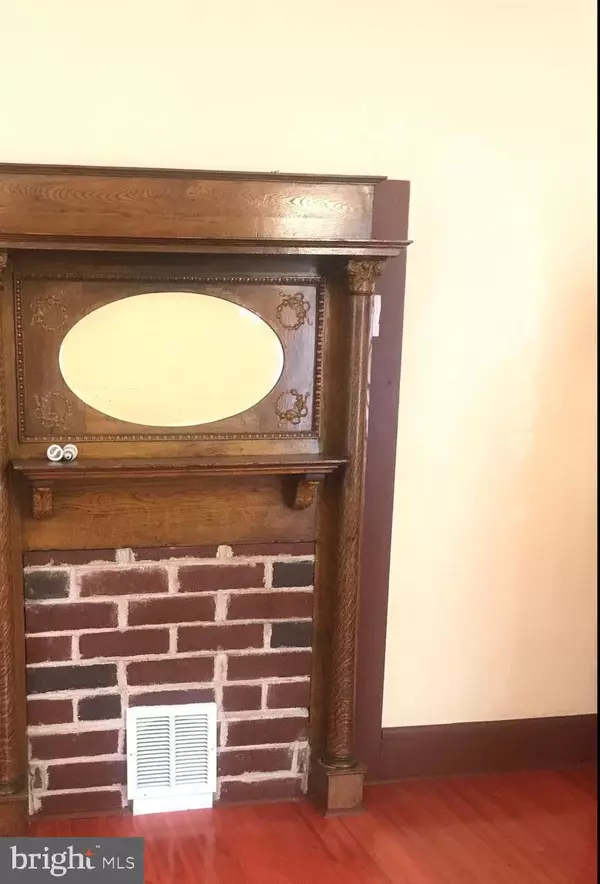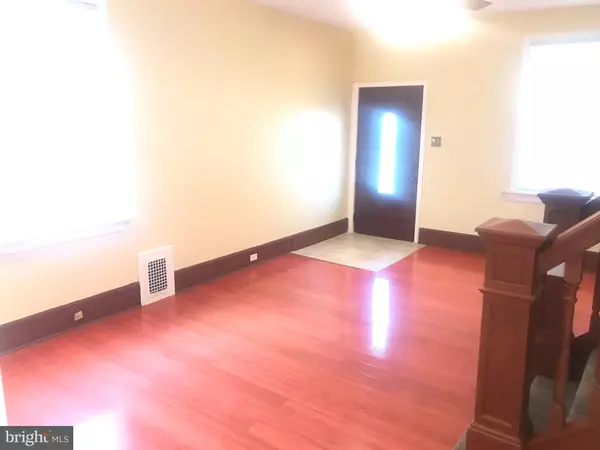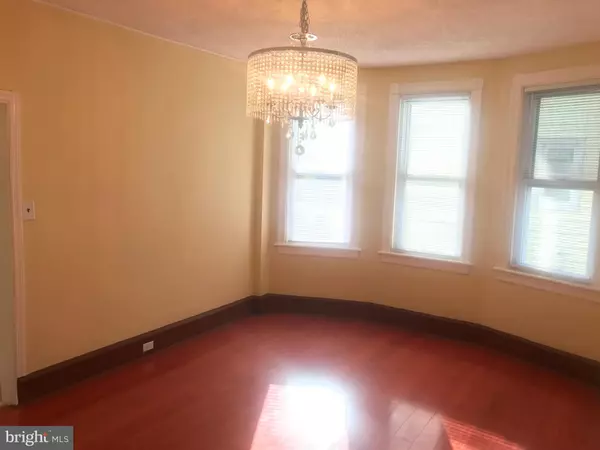$162,000
$160,000
1.3%For more information regarding the value of a property, please contact us for a free consultation.
4 Beds
2 Baths
1,546 SqFt
SOLD DATE : 08/10/2020
Key Details
Sold Price $162,000
Property Type Single Family Home
Sub Type Twin/Semi-Detached
Listing Status Sold
Purchase Type For Sale
Square Footage 1,546 sqft
Price per Sqft $104
Subdivision None Available
MLS Listing ID NJCD393266
Sold Date 08/10/20
Style Colonial
Bedrooms 4
Full Baths 1
Half Baths 1
HOA Y/N N
Abv Grd Liv Area 1,546
Originating Board BRIGHT
Year Built 1926
Annual Tax Amount $4,745
Tax Year 2019
Lot Size 2,700 Sqft
Acres 0.06
Lot Dimensions 30.00 x 90.00
Property Description
Back on the market! Buyer's mortgage fell through. Appraisal, code inspection done. All buyer requests for Home Inspection - done. Freshly renovated for you, this home has brand new floors, carpet, appliances, washer, dryer, back deck, and more. Even the central air conditioner is only 3 years new! This home has a decorative fireplace in the living room, plus a front and back staircase to the second floor with all new carpet for the 3 large bedrooms and full bath in the hallway. Attic stairs then lead you to the 4th bedroom, also with new carpeting, large hall closet, and a spacious storage or study area near the front portion of that level. The yard is fenced in with a nice side yard for playful time or gardening!Nestled among the desirable block on Hudson St., you'll have quick access to bus routes to Phila., Deptford Mall, fine restaurants and other shopping in town. With just 3.5% down, your mortgage payment will be approximately $1,232/month!!! Call now and come see what stylish, affordable living can look like!
Location
State NJ
County Camden
Area Gloucester City (20414)
Zoning RESIDENTIAL
Direction North
Rooms
Other Rooms Living Room, Dining Room, Bedroom 2, Bedroom 3, Bedroom 4, Kitchen, Basement, Bedroom 1, Laundry, Half Bath
Basement Connecting Stairway, Daylight, Partial, Full, Interior Access, Partially Finished, Windows
Interior
Interior Features Additional Stairway, Attic, Carpet, Ceiling Fan(s), Double/Dual Staircase, Floor Plan - Traditional, Kitchen - Efficiency, Recessed Lighting, Tub Shower, Wood Floors
Hot Water Natural Gas
Heating Forced Air
Cooling Ceiling Fan(s), Central A/C
Flooring Carpet, Tile/Brick, Laminated
Fireplaces Number 1
Fireplaces Type Mantel(s), Non-Functioning, Wood
Equipment Built-In Microwave, Dryer - Front Loading, Oven - Single, Refrigerator, Washer, Water Heater
Furnishings No
Fireplace Y
Window Features Double Hung,Double Pane,Screens,Vinyl Clad
Appliance Built-In Microwave, Dryer - Front Loading, Oven - Single, Refrigerator, Washer, Water Heater
Heat Source Natural Gas
Laundry Dryer In Unit, Main Floor, Washer In Unit
Exterior
Fence Board, Wood
Utilities Available Above Ground, Electric Available, Natural Gas Available, Phone Available, Sewer Available
Water Access N
Roof Type Pitched,Shingle
Street Surface Access - Below Grade,Approved,Paved
Accessibility 2+ Access Exits, Other
Garage N
Building
Lot Description Open, SideYard(s)
Story 2.5
Foundation Brick/Mortar, Permanent, Pillar/Post/Pier
Sewer Public Septic
Water Public
Architectural Style Colonial
Level or Stories 2.5
Additional Building Above Grade
Structure Type Dry Wall,High
New Construction N
Schools
Elementary Schools Cold Springs E.S.
Middle Schools Gloucester City Junior Senior
High Schools Gloucester City Jr. Sr. H.S.
School District Gloucester City Schools
Others
Pets Allowed Y
Senior Community No
Tax ID 14-00166-00004
Ownership Fee Simple
SqFt Source Assessor
Security Features Smoke Detector
Acceptable Financing Conventional, FHA, Cash, FHA 203(b), VA
Horse Property N
Listing Terms Conventional, FHA, Cash, FHA 203(b), VA
Financing Conventional,FHA,Cash,FHA 203(b),VA
Special Listing Condition Standard
Pets Allowed No Pet Restrictions
Read Less Info
Want to know what your home might be worth? Contact us for a FREE valuation!

Our team is ready to help you sell your home for the highest possible price ASAP

Bought with Gerald J McIlhenny • Keller Williams Realty - Cherry Hill

"My job is to find and attract mastery-based agents to the office, protect the culture, and make sure everyone is happy! "






