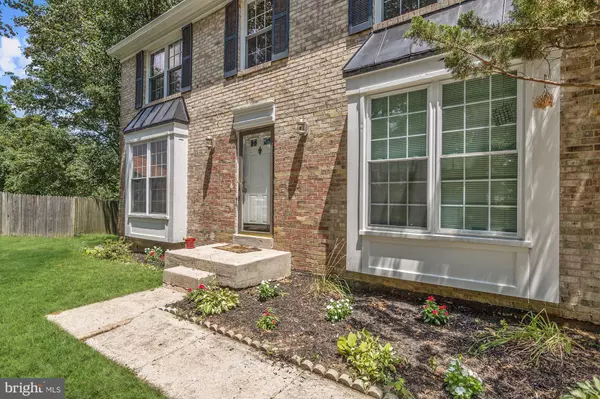$470,000
$475,000
1.1%For more information regarding the value of a property, please contact us for a free consultation.
4 Beds
3 Baths
2,016 SqFt
SOLD DATE : 10/08/2021
Key Details
Sold Price $470,000
Property Type Single Family Home
Sub Type Detached
Listing Status Sold
Purchase Type For Sale
Square Footage 2,016 sqft
Price per Sqft $233
Subdivision Oaktree
MLS Listing ID MDPG2001556
Sold Date 10/08/21
Style Colonial
Bedrooms 4
Full Baths 2
Half Baths 1
HOA Y/N N
Abv Grd Liv Area 2,016
Originating Board BRIGHT
Year Built 1985
Annual Tax Amount $5,679
Tax Year 2021
Lot Size 0.307 Acres
Acres 0.31
Property Description
The Hot Water Heater was replaced Saturday 8/14/21 & the entire inside of the house has been freshly painted. Welcome to this beautiful colonial nestled in the community of Oaktree. Entering through the front door, the living room welcomes you with an abundance of natural light. The family room is showcased by exposed beams, a wood burning fireplace and updated floors. Cook causal or formal dinners in the large kitchen with stylish countertops, recently replaced cabinetry, and an abundance of storage. Adjacent dining area with chair rail and walk out to rear deck. Primary bedroom with vaulted ceiling, and walk in closet. Three additional bedrooms and two full baths conclude the sleeping quarters. Relax and unwind on the expansive deck overlooking the rear yard. Attached two car garage. Updates include: siding and garage door were replaced in 2007, roof, windows, and bathroom were redone in 2008, kitchen cabinets were replaced in 2017, flooring, interior painting, dishwasher, and garbage disposal were replaced or completed in 2019, heat pump was replaced in 2020, and gutters were replaced in 2021. A must see! The entire Inside has just been painted this week.
Location
State MD
County Prince Georges
Zoning R80
Rooms
Other Rooms Living Room, Dining Room, Primary Bedroom, Bedroom 2, Bedroom 3, Bedroom 4, Kitchen, Family Room, Basement, Foyer, Laundry
Basement Connecting Stairway, Interior Access, Sump Pump, Unfinished, Walkout Stairs
Interior
Interior Features Carpet, Ceiling Fan(s), Chair Railings, Combination Dining/Living, Combination Kitchen/Dining, Combination Kitchen/Living, Dining Area, Exposed Beams, Floor Plan - Open, Kitchen - Country, Kitchen - Table Space, Primary Bath(s), Skylight(s), Walk-in Closet(s)
Hot Water Electric
Heating Heat Pump(s), Programmable Thermostat
Cooling Ceiling Fan(s), Central A/C, Programmable Thermostat
Flooring Carpet, Vinyl, Other
Fireplaces Number 1
Fireplaces Type Mantel(s), Screen, Wood
Equipment Built-In Microwave, Dishwasher, Disposal, Dryer, Exhaust Fan, Icemaker, Oven/Range - Electric, Refrigerator, Washer, Water Heater
Fireplace Y
Window Features Double Pane,Screens,Skylights
Appliance Built-In Microwave, Dishwasher, Disposal, Dryer, Exhaust Fan, Icemaker, Oven/Range - Electric, Refrigerator, Washer, Water Heater
Heat Source Electric
Laundry Has Laundry, Main Floor
Exterior
Exterior Feature Deck(s)
Garage Garage - Front Entry, Inside Access
Garage Spaces 6.0
Waterfront N
Water Access N
View Garden/Lawn, Trees/Woods
Roof Type Shingle
Accessibility Other
Porch Deck(s)
Parking Type Attached Garage, Driveway
Attached Garage 2
Total Parking Spaces 6
Garage Y
Building
Lot Description Cul-de-sac, Front Yard, Landscaping, Rear Yard, SideYard(s), Trees/Wooded
Story 3
Sewer Public Sewer
Water Public
Architectural Style Colonial
Level or Stories 3
Additional Building Above Grade, Below Grade
Structure Type Cathedral Ceilings,Dry Wall
New Construction N
Schools
Elementary Schools Northview
Middle Schools Benjamin Tasker
High Schools Bowie
School District Prince George'S County Public Schools
Others
Senior Community No
Tax ID 17070753848
Ownership Fee Simple
SqFt Source Assessor
Security Features Main Entrance Lock,Smoke Detector
Special Listing Condition Standard
Read Less Info
Want to know what your home might be worth? Contact us for a FREE valuation!

Our team is ready to help you sell your home for the highest possible price ASAP

Bought with Edgar Mariano Pacori • Fairfax Realty Select

"My job is to find and attract mastery-based agents to the office, protect the culture, and make sure everyone is happy! "






