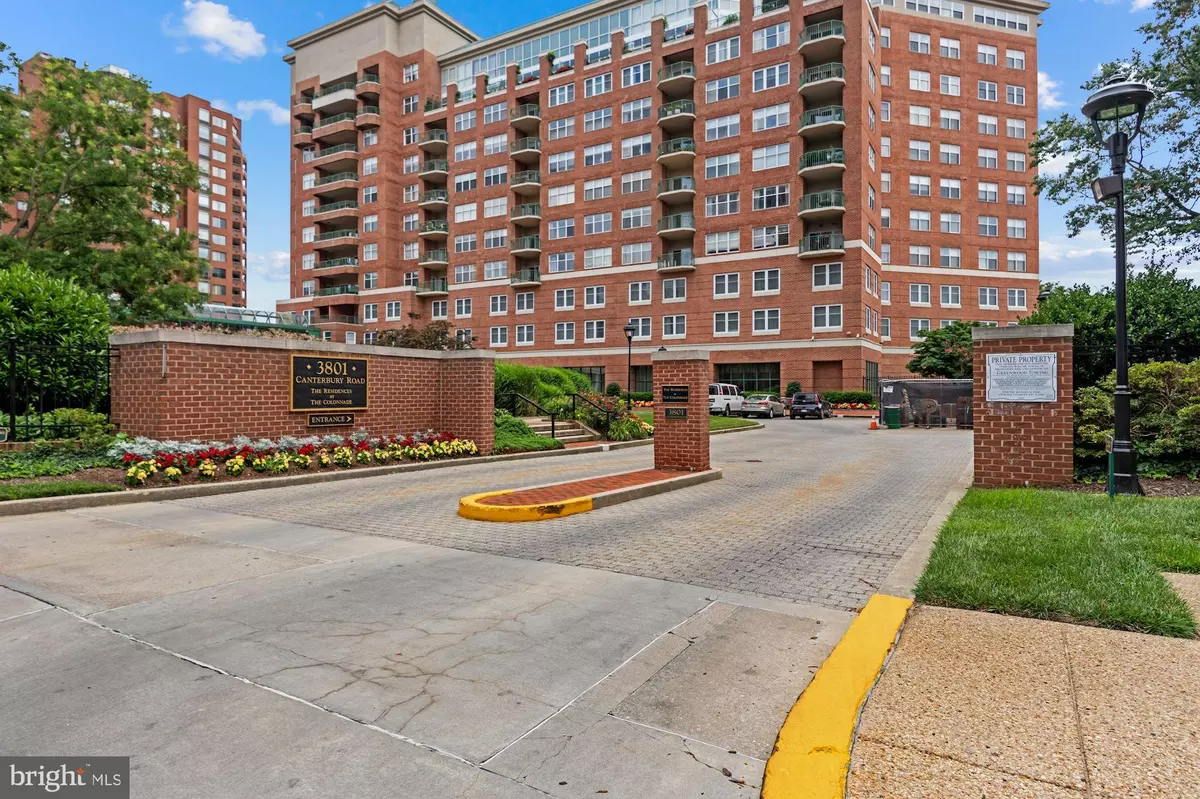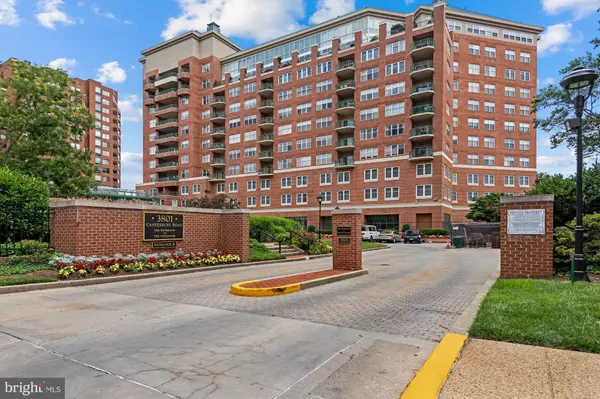$206,000
$205,000
0.5%For more information regarding the value of a property, please contact us for a free consultation.
1 Bed
2 Baths
1,068 SqFt
SOLD DATE : 09/10/2021
Key Details
Sold Price $206,000
Property Type Condo
Sub Type Condo/Co-op
Listing Status Sold
Purchase Type For Sale
Square Footage 1,068 sqft
Price per Sqft $192
Subdivision The Colonnade
MLS Listing ID MDBA2001222
Sold Date 09/10/21
Style Traditional
Bedrooms 1
Full Baths 1
Half Baths 1
Condo Fees $644/mo
HOA Y/N N
Abv Grd Liv Area 1,068
Originating Board BRIGHT
Year Built 1990
Annual Tax Amount $4,535
Tax Year 2020
Property Description
Pets allowed up to 50 pounds. Full Service at the luxurious Colonnade. Absolutely stunning view from this freshly painted, well-maintained, upgraded and sunny unit on the 7th floor. Windows temporarily blocked by tarp from facade renovation. Marble foyer and Marble bath. Updated quartz countertops in kitchen and main bath. Brand NEW carpet and nice white blinds throughout. The original windows/exterior door have been replaced with Double pane Pella windows and door. Amazing views. Marble foyer with beautiful tray ceiling is open to the kitchen, living room and back hall. Double door entry into spacious kitchen with 2 pantry closets, modern stackable washer and dryer, and newer refrigerator and stove. Built-ins and convertible table/desk. Upgraded quartz countertops, tile floor and under cabinet lighting. The original hot water heater has also been replaced. The dining room leads to a fabulous terrace with incredible views. The adjoining sunny living room has large double windows and full size window overlooking terrace. The foyer features a coat closet and powder room with new sink. The main bedroom has 2 closets including a large walk-in closet. The vanity area features a newer vanity with quartz countertops and double built in mirrored medicine cabinets. The large marble bath features a separate soaking tub and marble shower. Garage Parking and Extra Storage. Conveniently located next to the prestigious Johns Hopkins University, adjacent to the Inn at The Colonnade Baltimore - a DoubleTree by Hilton Hotel. Move-in ready!
Location
State MD
County Baltimore City
Zoning R-8
Rooms
Other Rooms Living Room, Dining Room, Kitchen, Foyer, Primary Bathroom, Half Bath
Main Level Bedrooms 1
Interior
Interior Features Built-Ins, Carpet, Combination Dining/Living, Dining Area, Floor Plan - Open, Kitchen - Eat-In, Pantry, Primary Bath(s), Soaking Tub, Stall Shower, Upgraded Countertops, Walk-in Closet(s), Window Treatments
Hot Water Electric
Heating Central
Cooling Central A/C
Equipment Built-In Microwave, Built-In Range, Dishwasher, Disposal, Washer/Dryer Stacked, Washer - Front Loading, Stove, Stainless Steel Appliances, Refrigerator, Oven/Range - Electric
Appliance Built-In Microwave, Built-In Range, Dishwasher, Disposal, Washer/Dryer Stacked, Washer - Front Loading, Stove, Stainless Steel Appliances, Refrigerator, Oven/Range - Electric
Heat Source Electric
Exterior
Parking Features Additional Storage Area, Basement Garage, Inside Access, Underground
Garage Spaces 1.0
Parking On Site 1
Amenities Available Common Grounds, Concierge, Elevator, Extra Storage, Other, Exercise Room
Water Access N
Accessibility None
Total Parking Spaces 1
Garage N
Building
Story 1
Unit Features Hi-Rise 9+ Floors
Sewer Public Sewer
Water Public
Architectural Style Traditional
Level or Stories 1
Additional Building Above Grade, Below Grade
New Construction N
Schools
School District Baltimore City Public Schools
Others
Pets Allowed Y
HOA Fee Include Common Area Maintenance,Management,Other,All Ground Fee,Ext Bldg Maint,Lawn Maintenance,Reserve Funds,Snow Removal,Sewer,Trash,Water
Senior Community No
Tax ID 0312183695A167
Ownership Condominium
Special Listing Condition Standard
Pets Allowed Cats OK, Dogs OK, Number Limit
Read Less Info
Want to know what your home might be worth? Contact us for a FREE valuation!

Our team is ready to help you sell your home for the highest possible price ASAP

Bought with Wendy A Odell Magus • Berkshire Hathaway HomeServices Homesale Realty

"My job is to find and attract mastery-based agents to the office, protect the culture, and make sure everyone is happy! "






