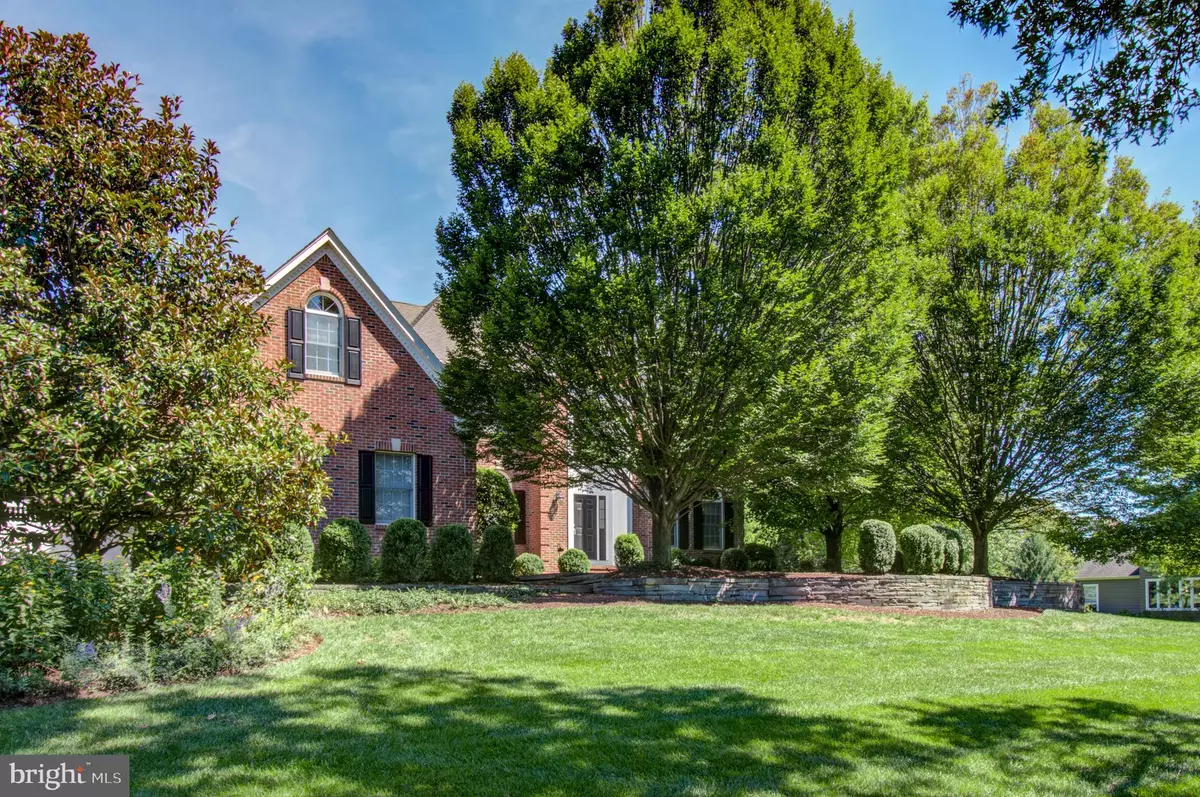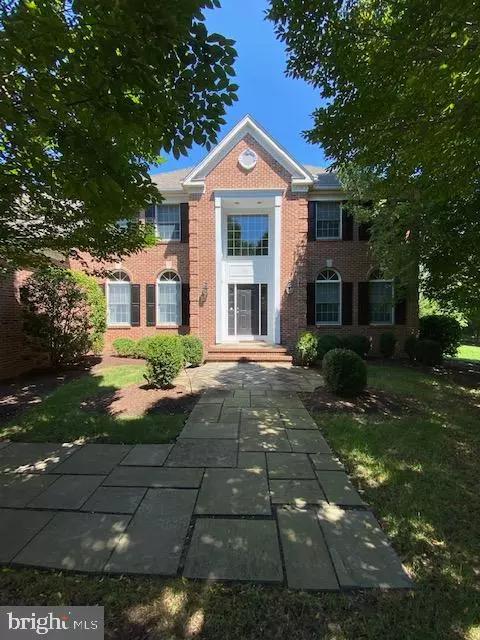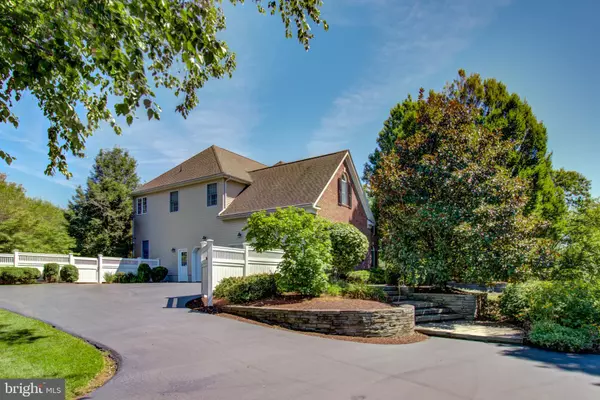$795,000
$799,000
0.5%For more information regarding the value of a property, please contact us for a free consultation.
4 Beds
4 Baths
3,979 SqFt
SOLD DATE : 11/02/2020
Key Details
Sold Price $795,000
Property Type Single Family Home
Sub Type Detached
Listing Status Sold
Purchase Type For Sale
Square Footage 3,979 sqft
Price per Sqft $199
Subdivision Elm Ridge Park
MLS Listing ID NJME300624
Sold Date 11/02/20
Style Traditional
Bedrooms 4
Full Baths 4
HOA Y/N N
Abv Grd Liv Area 3,979
Originating Board BRIGHT
Year Built 2001
Annual Tax Amount $23,756
Tax Year 2019
Lot Size 1.380 Acres
Acres 1.38
Lot Dimensions 0.00 x 0.00
Property Description
Custom built 19 years ago, this grandly scaled home in Hopewell Township?s prestigious Elm Ridge Park neighborhood is impeccably designed and maintained, and serves as the centerpiece of $100,000 worth of magazine-worthy land- and hardscaping by Hidden Valley Nursery. A winding stone walkway leads to the front entry, which opens into a two-story foyer. The formal living room with double French doors is to the right; to the left is an elegant dining room with butler?s pantry pass-through to the kitchen. The kitchen, spacious enough for a roomy table and chairs, is finished with natural cherry cabinets, and soffits and Sub-Zero refrigerator paneled to match, plus a center island and four-burner gas stove. French sliders lead to the deck, which overlooks a symmetrically landscaped back yard featuring a stone patio with rounded edge, flowering trees, and lovely plantings. Conveniently near the kitchen are access to the oversized, attached, three-car garage; large closets; and a laundry room with cabinets, table for folding, and utility sink. The kitchen opens to the two-story family room, where the focal point is the wood-burning fireplace with brick surround stretching to the ceiling, and clerestory windows on three walls. Nearby, an elegant home office could double as guest, in-law or au pair quarters, with a full bath nearby. A turned staircase leads up to a landing which overlooks the entryway and family room. Two bedrooms share a hall bath with twin sinks and tub/shower combo, and a third bedroom has a private bath with shower. The elaborately scaled master suite has two sitting rooms, which could serve as dressing rooms; four closets, including a large walk-in; a spa-like bath with large jetted soaking tub nestled beneath a skylight (imagine viewing the stars with a glass of wine within reach), twin sinks, a separate shower, and a private toilet. The sleeping area features a tray ceiling and fan. Throughout the home, enjoy such high-touch accents as gleaming hardwood floors, half-round-topped windows, meticulously angled crown moldings, plaster medallions accenting the chandeliers, and high ceilings. Plus, enjoy more-than-ample storage with easy access to the attic, and a full unfinished basement accessible from inside the home, as well as the garage. Location wise, the home offers very easy access to major commuter roadways, is part of Hopewell Township schools, is close to the areas private schools and is 10 minutes from downtown Princeton. Note: Home is on propane but natural gas is available. SELLER IS OFFERING A ONE-YEAR HOME WARRANTY!
Location
State NJ
County Mercer
Area Hopewell Twp (21106)
Zoning R150
Rooms
Other Rooms Living Room, Dining Room, Primary Bedroom, Bedroom 2, Bedroom 3, Bedroom 4, Kitchen, Family Room, Breakfast Room, Study, Laundry, Full Bath
Basement Unfinished, Walkout Stairs
Interior
Interior Features Attic/House Fan, Built-Ins, Butlers Pantry, Ceiling Fan(s), Crown Moldings, Kitchen - Eat-In, Kitchen - Island, Pantry, Recessed Lighting, Soaking Tub, Window Treatments, Wood Floors
Hot Water Propane
Heating Forced Air
Cooling Central A/C
Flooring Hardwood, Ceramic Tile
Fireplaces Number 1
Fireplaces Type Wood
Fireplace Y
Heat Source Propane - Owned
Laundry Main Floor
Exterior
Parking Features Garage - Side Entry, Garage Door Opener, Oversized
Garage Spaces 3.0
Water Access N
Accessibility None
Attached Garage 3
Total Parking Spaces 3
Garage Y
Building
Story 2
Sewer On Site Septic
Water Well
Architectural Style Traditional
Level or Stories 2
Additional Building Above Grade, Below Grade
New Construction N
Schools
Middle Schools Timberlane M.S.
High Schools Central H.S.
School District Hopewell Valley Regional Schools
Others
Pets Allowed Y
Senior Community No
Tax ID 06-00043 22-00014
Ownership Fee Simple
SqFt Source Assessor
Special Listing Condition Standard
Pets Allowed No Pet Restrictions
Read Less Info
Want to know what your home might be worth? Contact us for a FREE valuation!

Our team is ready to help you sell your home for the highest possible price ASAP

Bought with Denise L Shaughnessy • Callaway Henderson Sotheby's Int'l-Princeton

"My job is to find and attract mastery-based agents to the office, protect the culture, and make sure everyone is happy! "






