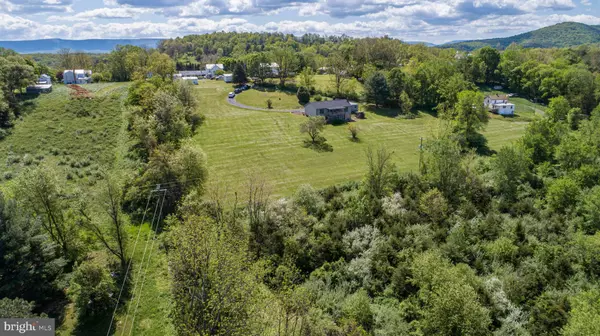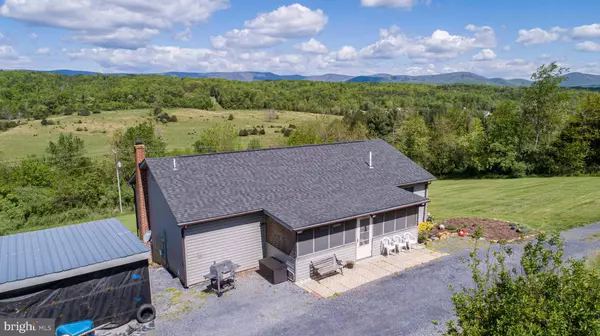$300,000
$299,900
For more information regarding the value of a property, please contact us for a free consultation.
6 Beds
3 Baths
1,344 SqFt
SOLD DATE : 06/30/2021
Key Details
Sold Price $300,000
Property Type Single Family Home
Sub Type Detached
Listing Status Sold
Purchase Type For Sale
Square Footage 1,344 sqft
Price per Sqft $223
MLS Listing ID VASH122270
Sold Date 06/30/21
Style Ranch/Rambler
Bedrooms 6
Full Baths 3
HOA Y/N N
Abv Grd Liv Area 1,344
Originating Board BRIGHT
Year Built 1988
Annual Tax Amount $1,122
Tax Year 2020
Lot Size 7.202 Acres
Acres 7.2
Property Description
Well maintained home with AHHHHMAZING views on 7.20 gorgeous acres! Circular drive. Easement to property from Senedo Road, so you have the convenience of major thoroughfare without seeing or hearing the traffic!! Many major items have been updated in this spacious home. 3 Heat sources - wood stove, electric baseboard and state-of-the-are Mitsubishi Mini Split units (Heat & AC) with iWave Air Filtration Systems. New Kinnectico Water Softener/Filtration System. New SGD's and large bay window to enjoy the breathtaking views! Nicely appointed kitchen with 3 bedrooms and 2 full baths upstairs and a full bath, large rec room and bedrooms, home office, home gym, storage areas on the lower level. Large shed, lovely landscaping. Great rear screened in porch/sunroom and custom covered deck to enjoy all that the beauty of the Shenandoah Valley has to offer!! County records have been corrected to show the accurate address although it may take a while for it to show up on line. All info in the listing is accurate so please make note when writing offers. Private well and 4 bedroom conventional septic system. Regularly pumped.
Location
State VA
County Shenandoah
Zoning RESIDENTIAL
Rooms
Other Rooms Living Room, Primary Bedroom, Bedroom 2, Bedroom 3, Bedroom 4, Bedroom 5, Kitchen, Recreation Room, Bathroom 1, Bathroom 2, Bathroom 3
Basement Full
Main Level Bedrooms 3
Interior
Interior Features Entry Level Bedroom, Floor Plan - Traditional, Kitchen - Eat-In
Hot Water Electric
Heating Wall Unit, Zoned, Programmable Thermostat, Baseboard - Electric
Cooling Ceiling Fan(s), Ductless/Mini-Split
Heat Source Electric
Exterior
Water Access N
Roof Type Architectural Shingle
Accessibility None
Garage N
Building
Story 2
Sewer On Site Septic
Water Well
Architectural Style Ranch/Rambler
Level or Stories 2
Additional Building Above Grade, Below Grade
New Construction N
Schools
Elementary Schools Ashby-Lee
Middle Schools North Fork
High Schools Stonewall Jackson
School District Shenandoah County Public Schools
Others
Senior Community No
Tax ID 067 A 008
Ownership Fee Simple
SqFt Source Assessor
Special Listing Condition Standard
Read Less Info
Want to know what your home might be worth? Contact us for a FREE valuation!

Our team is ready to help you sell your home for the highest possible price ASAP

Bought with Patricia A Smith • MANNA Real Estate Services, Inc.

"My job is to find and attract mastery-based agents to the office, protect the culture, and make sure everyone is happy! "






