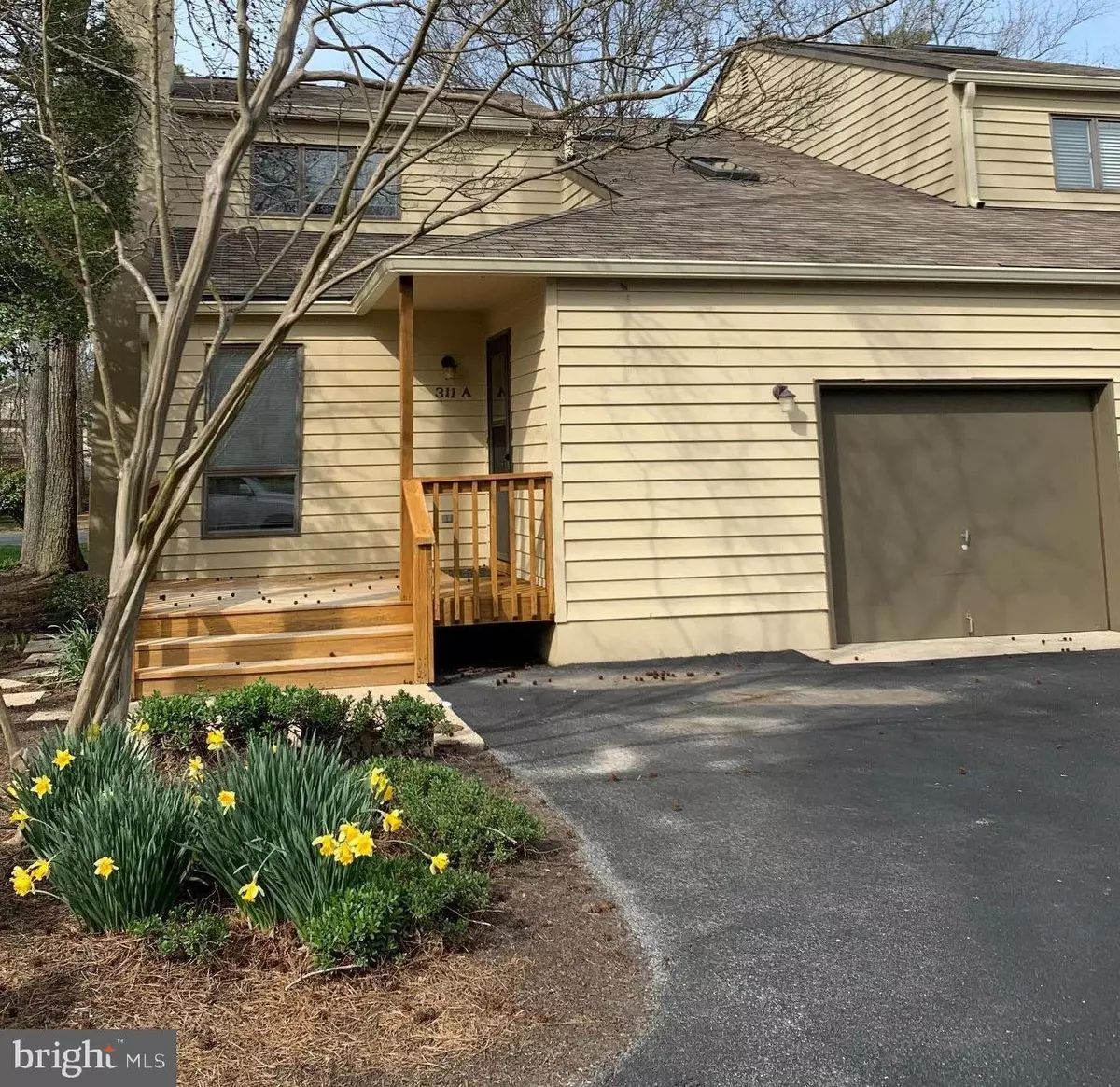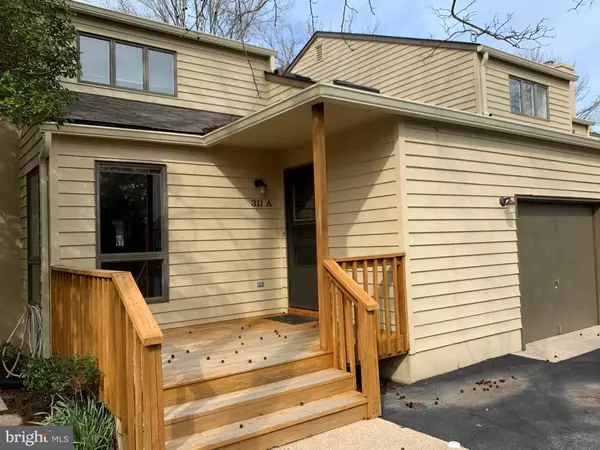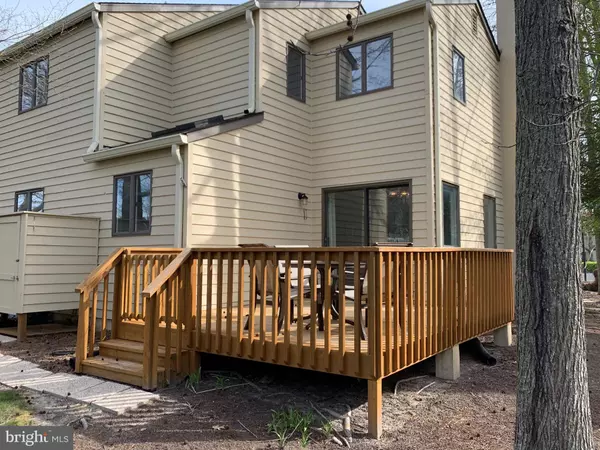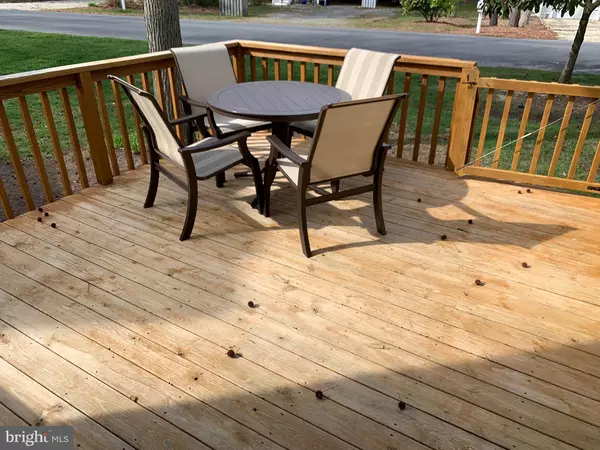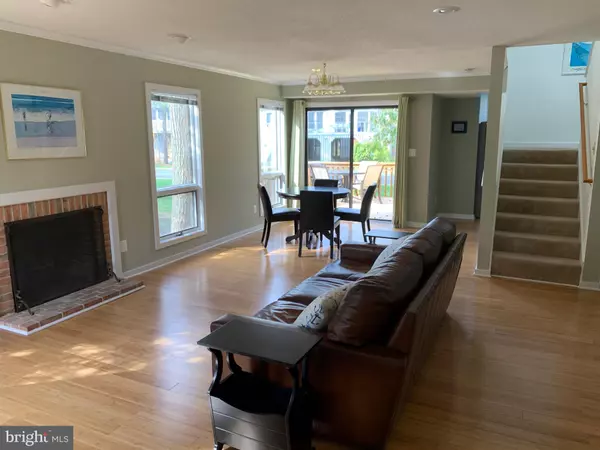$472,500
$495,000
4.5%For more information regarding the value of a property, please contact us for a free consultation.
4 Beds
3 Baths
SOLD DATE : 06/12/2020
Key Details
Sold Price $472,500
Property Type Townhouse
Sub Type End of Row/Townhouse
Listing Status Sold
Purchase Type For Sale
Subdivision Bethany Proper Townhomes
MLS Listing ID DESU160986
Sold Date 06/12/20
Style Coastal
Bedrooms 4
Full Baths 3
HOA Fees $461/qua
HOA Y/N Y
Originating Board BRIGHT
Annual Tax Amount $2,000
Tax Year 2019
Lot Dimensions 0.00 x 0.00
Property Description
Welcome to this beautiful Bethany Proper town home with a million dollar location for half the price! 4 bedrooms & 3 FULL bath END UNIT backs up to Oakwood Street. This wonderfully maintained beach property is only a few short blocks from downtown & the ocean in a community with swimming pool & tennis courts. Exceptional OPEN FLOOR PLAN with hardwood floors allows for easy entertaining! Newly remodeled kitchen draws your attention to the new cabinetry, appliances, and GRANITE counter tops. Enjoy summer morning/evenings while dining Al fresco on the front or back deck. Large garage to store your beach toys! Exterior maintenance free living maximizes time for you to enjoy a little fun in the sun & toes in the sand! Easy to show ANY TIME :)
Location
State DE
County Sussex
Area Baltimore Hundred (31001)
Zoning TN
Rooms
Main Level Bedrooms 4
Interior
Interior Features Carpet, Ceiling Fan(s), Combination Dining/Living, Combination Kitchen/Dining, Combination Kitchen/Living, Dining Area, Entry Level Bedroom, Floor Plan - Open, Primary Bath(s), Stall Shower, Upgraded Countertops
Heating Heat Pump(s)
Cooling Central A/C, Heat Pump(s)
Fireplaces Type Wood
Equipment Built-In Microwave, Dishwasher, Disposal, Dryer, Microwave, Oven - Single, Refrigerator, Stove, Washer, Water Heater
Fireplace Y
Appliance Built-In Microwave, Dishwasher, Disposal, Dryer, Microwave, Oven - Single, Refrigerator, Stove, Washer, Water Heater
Heat Source Electric
Exterior
Parking Features Garage - Front Entry
Garage Spaces 1.0
Water Access N
View Garden/Lawn
Accessibility None
Attached Garage 1
Total Parking Spaces 1
Garage Y
Building
Lot Description Cleared, Corner
Story 2
Foundation Crawl Space
Sewer No Septic System
Water Public
Architectural Style Coastal
Level or Stories 2
Additional Building Above Grade, Below Grade
New Construction N
Schools
Elementary Schools Lord Baltimore
Middle Schools Selbyville
High Schools Indian River
School District Indian River
Others
Pets Allowed Y
Senior Community No
Tax ID 134-17.07-166.00-H-301
Ownership Other
Acceptable Financing Cash, Conventional
Listing Terms Cash, Conventional
Financing Cash,Conventional
Special Listing Condition Standard
Pets Description Number Limit
Read Less Info
Want to know what your home might be worth? Contact us for a FREE valuation!

Our team is ready to help you sell your home for the highest possible price ASAP

Bought with LESLIE KOPP • Long & Foster Real Estate, Inc.

"My job is to find and attract mastery-based agents to the office, protect the culture, and make sure everyone is happy! "

