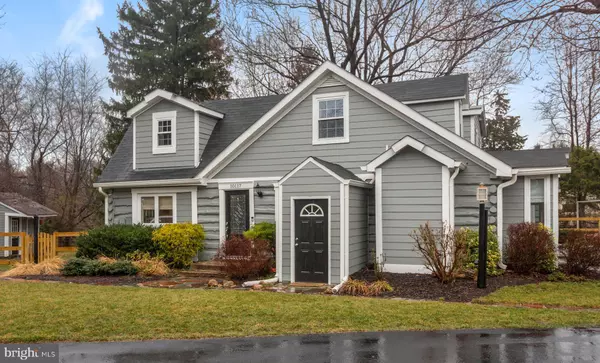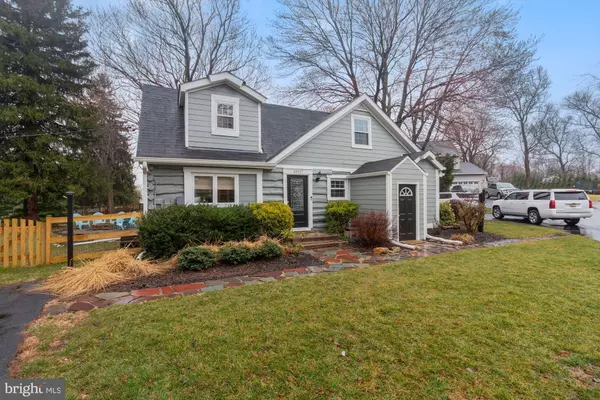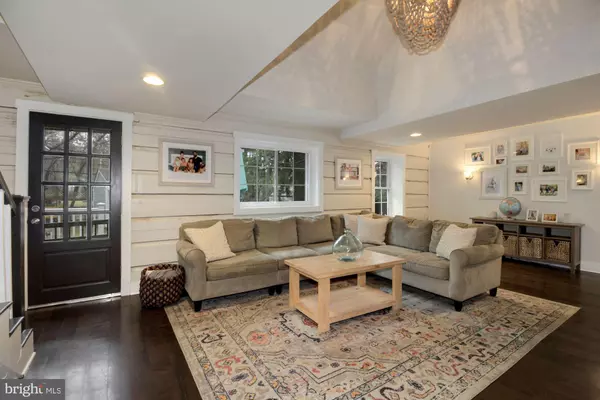$620,000
$575,000
7.8%For more information regarding the value of a property, please contact us for a free consultation.
4 Beds
3 Baths
2,496 SqFt
SOLD DATE : 04/23/2021
Key Details
Sold Price $620,000
Property Type Single Family Home
Sub Type Detached
Listing Status Sold
Purchase Type For Sale
Square Footage 2,496 sqft
Price per Sqft $248
Subdivision None Available
MLS Listing ID MDHW291748
Sold Date 04/23/21
Style Cape Cod
Bedrooms 4
Full Baths 3
HOA Y/N N
Abv Grd Liv Area 2,496
Originating Board BRIGHT
Year Built 1935
Annual Tax Amount $5,797
Tax Year 2020
Lot Size 0.450 Acres
Acres 0.45
Property Description
Enjoy the space and upgrades throughout this gorgeous Cape Cod in Ellicott City. This custom built home welcomes you with a one-of-a-kind layout, thoughtful design, and a well-appointed rooms. The kitchen meets every need, between the large island, breakfast nook, gas stove, and beautiful cabinets/backsplash. Relax in the spacious family room with grand fireplace and vaulted ceiling. On the main level the two bedrooms, full bath, and home office are just steps away - making everyday living that more simple. Upstairs is the convenience of the laundry room, near the light-filled primary bedroom with attached bath. The upstairs fourth bedroom is an impressive space for any family member or guests. The large deck overlooks the flat, fenced yard on .45 acres. While hardwoods and tile are found throughout the main living areas, new carpet will be installed in the bedrooms and upstairs hall/stairwell during the first week of April. Welcome home!
Location
State MD
County Howard
Zoning R20
Rooms
Other Rooms Dining Room, Primary Bedroom, Bedroom 2, Bedroom 4, Kitchen, Family Room, Bedroom 1, Laundry, Office
Main Level Bedrooms 2
Interior
Interior Features Carpet, Ceiling Fan(s), Family Room Off Kitchen, Kitchen - Island, Primary Bath(s), Skylight(s), Upgraded Countertops, Window Treatments, Wood Floors
Hot Water Natural Gas
Heating Central
Cooling Central A/C
Flooring Hardwood, Ceramic Tile, Carpet
Fireplaces Number 2
Equipment Stainless Steel Appliances, Oven/Range - Gas, Refrigerator, Dishwasher, Disposal, Microwave, Washer, Dryer
Appliance Stainless Steel Appliances, Oven/Range - Gas, Refrigerator, Dishwasher, Disposal, Microwave, Washer, Dryer
Heat Source Natural Gas
Laundry Upper Floor
Exterior
Exterior Feature Deck(s)
Water Access N
Accessibility None
Porch Deck(s)
Garage N
Building
Story 3
Sewer Public Sewer
Water Public
Architectural Style Cape Cod
Level or Stories 3
Additional Building Above Grade, Below Grade
New Construction N
Schools
Elementary Schools Waverly
Middle Schools Mount View
High Schools Marriotts Ridge
School District Howard County Public School System
Others
Senior Community No
Tax ID 1402243806
Ownership Fee Simple
SqFt Source Estimated
Special Listing Condition Standard
Read Less Info
Want to know what your home might be worth? Contact us for a FREE valuation!

Our team is ready to help you sell your home for the highest possible price ASAP

Bought with Benjamin J Garner • Monument Sotheby's International Realty

"My job is to find and attract mastery-based agents to the office, protect the culture, and make sure everyone is happy! "






