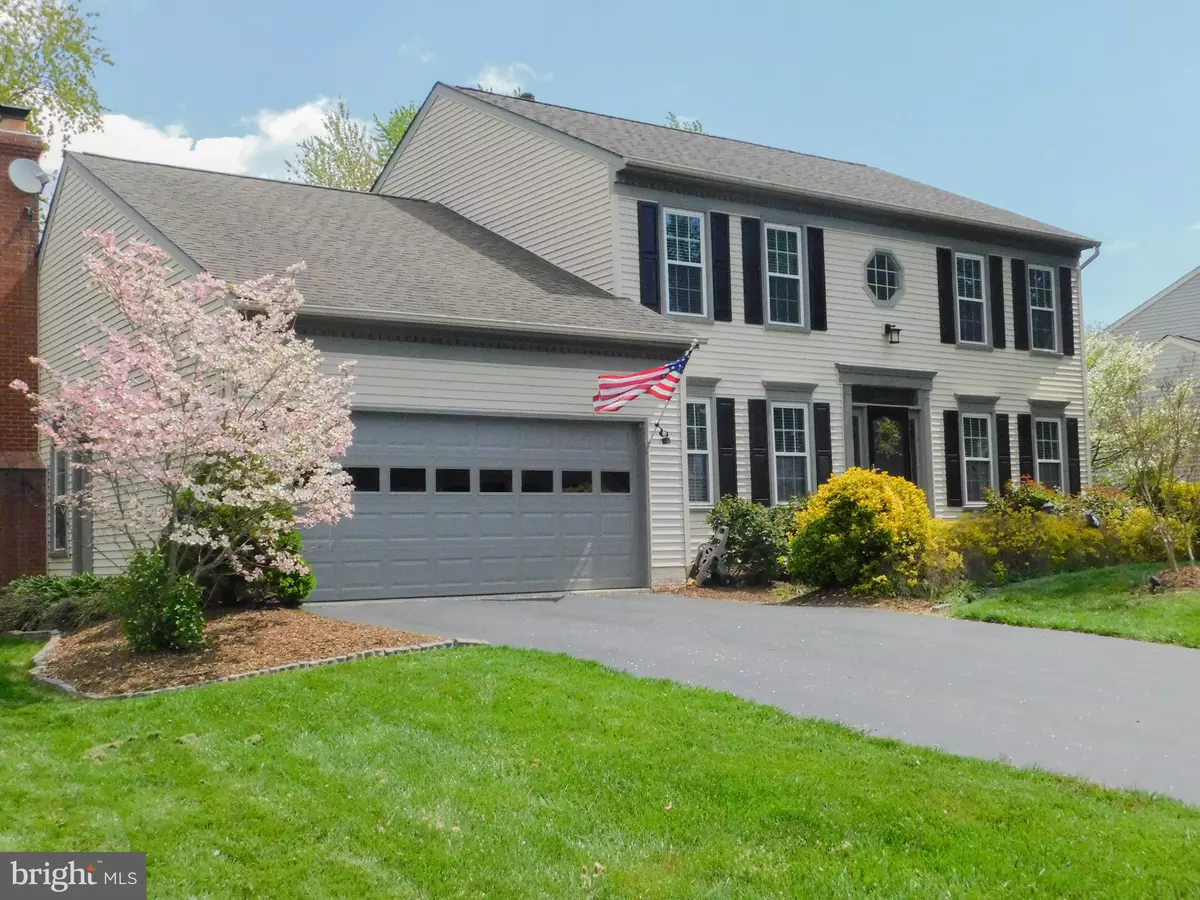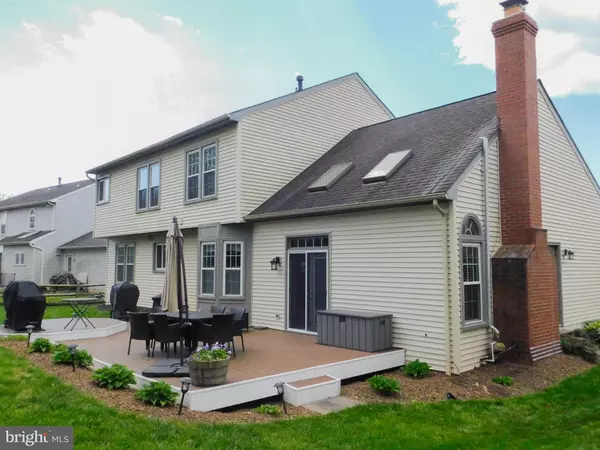$645,900
$645,900
For more information regarding the value of a property, please contact us for a free consultation.
4 Beds
4 Baths
3,408 SqFt
SOLD DATE : 05/29/2020
Key Details
Sold Price $645,900
Property Type Single Family Home
Sub Type Detached
Listing Status Sold
Purchase Type For Sale
Square Footage 3,408 sqft
Price per Sqft $189
Subdivision Lifestyle At Sully Station
MLS Listing ID VAFX1122648
Sold Date 05/29/20
Style Colonial
Bedrooms 4
Full Baths 3
Half Baths 1
HOA Fees $80/mo
HOA Y/N Y
Abv Grd Liv Area 2,384
Originating Board BRIGHT
Year Built 1987
Annual Tax Amount $6,664
Tax Year 2020
Lot Size 9,894 Sqft
Acres 0.23
Property Description
This spacious single family home in sought after Sully Station features 4 bedroom, 3.5 baths, a spacious light filled floorplan and professional landscaping! This center foyer colonial features hardwood floors throughout the main level and fresh neutral grey and white color scheme. An open kitchen with table space and island with seating is perfect for entertaining! A large dining room and living room both with bump out bay windows provide a formal entertainment option. And of course the large deck off the main level family room is available for outdoor entertainment! The kitchen/breakfast area opens to the cozy family room with gas fireplace and French doors to the deck. Upstairs the private master bedroom and bath provides a comfortable place to unwind. The updated and light filled master bath features separate double sinks, luxury soaking tub and walk in tile/glass shower. Three other generous sized bedrooms all with great closet space are also on the upper level. The lower level recreation room offers the perfect place for gaming and/or in home theatre. The built-in dry bar with seating creates a pub feel for adult entertaining! The lower level also features a full bath and a roomy unfinished space for additional storage needs. Conveniently located to schools, shopping and the Chantilly National Golf & Country Club. Community amenities include community center, clubhouse, tot lots, pool, tennis and walking trails! Come see what Sully Station has to offer today!
Location
State VA
County Fairfax
Zoning 303
Rooms
Other Rooms Living Room, Dining Room, Primary Bedroom, Bedroom 2, Bedroom 3, Bedroom 4, Kitchen, Family Room, Basement, Recreation Room, Primary Bathroom
Basement Full, Connecting Stairway, Interior Access, Partially Finished
Interior
Interior Features Carpet, Ceiling Fan(s), Chair Railings, Family Room Off Kitchen, Floor Plan - Traditional, Formal/Separate Dining Room, Kitchen - Eat-In, Kitchen - Island, Kitchen - Table Space, Primary Bath(s), Pantry, Recessed Lighting, Skylight(s), Soaking Tub, Walk-in Closet(s), Wet/Dry Bar, Window Treatments
Heating Central, Forced Air
Cooling Central A/C
Flooring Hardwood, Carpet, Ceramic Tile, Vinyl
Fireplaces Number 1
Heat Source Natural Gas
Exterior
Parking Features Additional Storage Area, Garage - Front Entry
Garage Spaces 2.0
Water Access N
Accessibility None
Attached Garage 2
Total Parking Spaces 2
Garage Y
Building
Story 3+
Sewer Public Sewer
Water Public
Architectural Style Colonial
Level or Stories 3+
Additional Building Above Grade, Below Grade
New Construction N
Schools
School District Fairfax County Public Schools
Others
Senior Community No
Tax ID 0434 05 0037
Ownership Fee Simple
SqFt Source Estimated
Special Listing Condition Standard
Read Less Info
Want to know what your home might be worth? Contact us for a FREE valuation!

Our team is ready to help you sell your home for the highest possible price ASAP

Bought with Danilo D Bogdanovic • Redfin Corporation

"My job is to find and attract mastery-based agents to the office, protect the culture, and make sure everyone is happy! "






