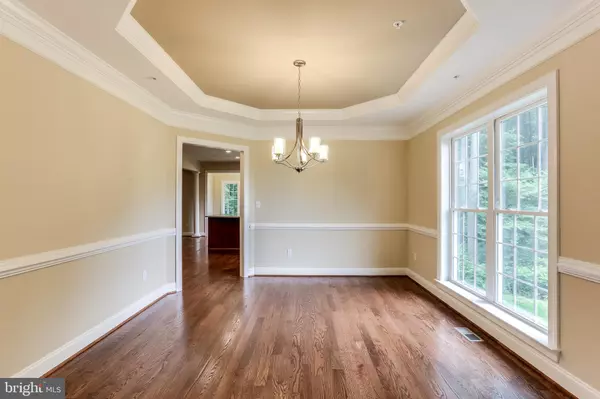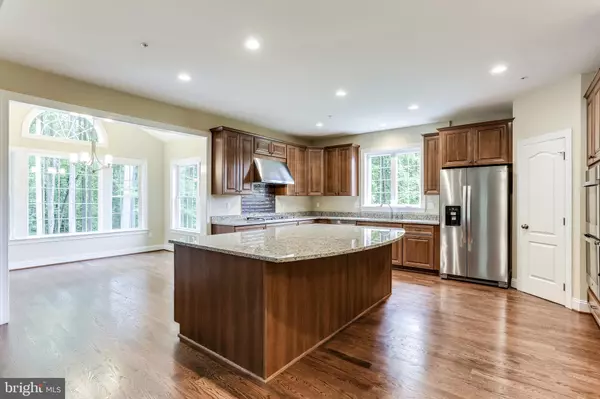$1,045,450
$1,009,500
3.6%For more information regarding the value of a property, please contact us for a free consultation.
5 Beds
6 Baths
4,800 SqFt
SOLD DATE : 02/19/2021
Key Details
Sold Price $1,045,450
Property Type Single Family Home
Sub Type Detached
Listing Status Sold
Purchase Type For Sale
Square Footage 4,800 sqft
Price per Sqft $217
Subdivision Fulton Estates
MLS Listing ID MDHW280068
Sold Date 02/19/21
Style Traditional,Manor,Trinity
Bedrooms 5
Full Baths 5
Half Baths 1
HOA Fees $50/ann
HOA Y/N Y
Abv Grd Liv Area 4,000
Originating Board BRIGHT
Year Built 2020
Tax Year 2020
Lot Size 1.330 Acres
Acres 1.33
Property Description
This Beautiful Brand New Abbey Model is located in a new cul-de-sac community of 5 luxury Trinity Homes! less than a mile down the road from the Maple Lawn community. Large Private 1.32 acre wooded home site - 5 years of Builder Warranty - 3 Car Garage - Granite Kitchen Tops - Finished in Place Hardwood - Very Energy Efficient & Clean - Propane Gas - Sun Room - a BRAND NEW HOME built and ready for an immediate delivery - Available for a showing at anytime that is convenient for you, please just show up at the home and follow the instructions. For GPS directions enter Fulton Estates Court, then go to the end of the street and follow the Trinity Homes directional signs to the new cul-de-sac.
Location
State MD
County Howard
Rooms
Other Rooms 2nd Stry Fam Ovrlk
Basement Partially Finished
Interior
Interior Features Attic, Chair Railings, Crown Moldings, Entry Level Bedroom, Family Room Off Kitchen, Floor Plan - Open, Formal/Separate Dining Room, Kitchen - Gourmet, Kitchen - Island, Primary Bath(s), Pantry, Recessed Lighting, Soaking Tub, Sprinkler System, Walk-in Closet(s), Wood Floors
Hot Water Electric
Cooling Central A/C
Fireplaces Number 1
Fireplaces Type Gas/Propane
Equipment Built-In Microwave, Built-In Range, Dishwasher, Disposal, Icemaker, Freezer, Oven/Range - Gas, Refrigerator, Stainless Steel Appliances, Water Heater
Fireplace Y
Appliance Built-In Microwave, Built-In Range, Dishwasher, Disposal, Icemaker, Freezer, Oven/Range - Gas, Refrigerator, Stainless Steel Appliances, Water Heater
Heat Source Propane - Leased, Electric
Laundry Main Floor
Exterior
Exterior Feature Brick, Deck(s), Porch(es)
Garage Garage - Side Entry
Garage Spaces 3.0
Waterfront N
Water Access N
Accessibility None
Porch Brick, Deck(s), Porch(es)
Parking Type Driveway, Attached Garage, On Street
Attached Garage 3
Total Parking Spaces 3
Garage Y
Building
Story 3
Foundation Passive Radon Mitigation, Slab, Permanent
Sewer Septic Permit Issued
Water Well
Architectural Style Traditional, Manor, Trinity
Level or Stories 3
Additional Building Above Grade, Below Grade
New Construction Y
Schools
School District Howard County Public School System
Others
Pets Allowed Y
Senior Community No
Tax ID NO TAX RECORD
Ownership Fee Simple
SqFt Source Estimated
Special Listing Condition Standard
Pets Description No Pet Restrictions
Read Less Info
Want to know what your home might be worth? Contact us for a FREE valuation!

Our team is ready to help you sell your home for the highest possible price ASAP

Bought with Dustin R Borzet • Compass

"My job is to find and attract mastery-based agents to the office, protect the culture, and make sure everyone is happy! "






