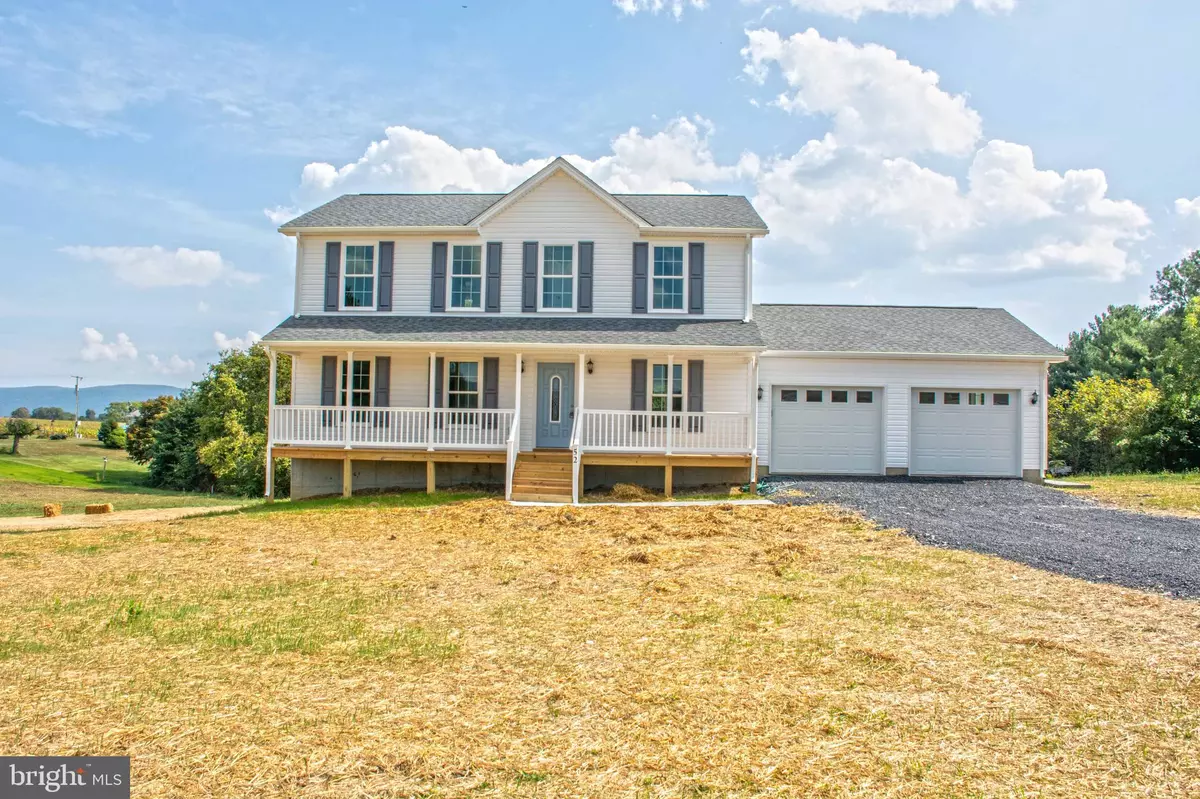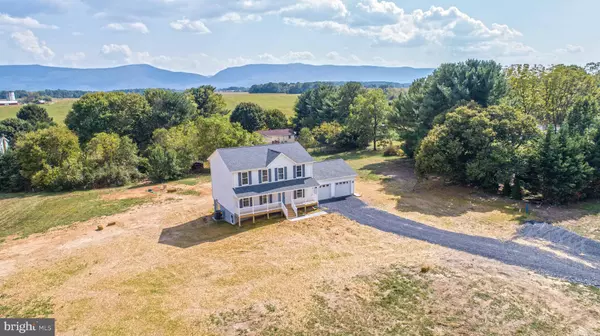$395,000
$395,000
For more information regarding the value of a property, please contact us for a free consultation.
3 Beds
3 Baths
2,160 SqFt
SOLD DATE : 05/27/2021
Key Details
Sold Price $395,000
Property Type Single Family Home
Sub Type Detached
Listing Status Sold
Purchase Type For Sale
Square Footage 2,160 sqft
Price per Sqft $182
Subdivision Valley View
MLS Listing ID VASH121808
Sold Date 05/27/21
Style Colonial
Bedrooms 3
Full Baths 2
Half Baths 1
HOA Y/N N
Abv Grd Liv Area 2,160
Originating Board BRIGHT
Year Built 2019
Annual Tax Amount $1,523
Tax Year 2020
Lot Size 2.750 Acres
Acres 2.75
Property Description
AGENTS: PLEASE SEE property documents attached for lot clarification. Almost new Colonial (Completed and photographed in 2019) nicely situated and landscaped on level 1+ acre lot with amazing mountain views! Just 2 miles from Woodstock makes this well built home a great commuter location! Two car garage, custom rear deck and covered front porch make this a great place to call home! Main level boasts beautiful wood laminate flooring, formal living room, formal dining room, spacious great room that is open to a beautiful gourmet kitchen with large island, granite counters, white cabinets and SS GE appliances. The custom rear deck can be accessed from the kitchen/family room area to enjoy your morning coffee and evening dinners! Upper level has large master suite with full bath and large walk in closet. 2nd and 3rd bedrooms are spacious with large closets and a large separate laundry room with a pantry/storage closet. Full walkout level unfinished basement with windows just waiting for your finishing touches which could increase your square footage to over 3,200! Public Water and 3 BR fast drip septic system. **Agent/Owner** Currently occupied. Photos are from a year ago at the completion of construction. Tenant occupied but VERY easy to show! Tenants have taken excellent care of the home and it shows well!
Location
State VA
County Shenandoah
Zoning RES
Rooms
Other Rooms Living Room, Dining Room, Primary Bedroom, Bedroom 2, Bedroom 3, Kitchen, Family Room, Basement, Laundry, Bathroom 2, Primary Bathroom, Half Bath
Basement Full
Interior
Interior Features Ceiling Fan(s), Floor Plan - Traditional, Kitchen - Gourmet, Kitchen - Island, Kitchen - Table Space, Upgraded Countertops, Walk-in Closet(s), Window Treatments
Hot Water Electric
Heating Heat Pump(s)
Cooling Central A/C, Ceiling Fan(s)
Equipment Built-In Microwave, Dishwasher, Oven/Range - Electric, Refrigerator, Stainless Steel Appliances, Water Heater
Appliance Built-In Microwave, Dishwasher, Oven/Range - Electric, Refrigerator, Stainless Steel Appliances, Water Heater
Heat Source Electric
Exterior
Parking Features Garage Door Opener, Garage - Front Entry
Garage Spaces 2.0
Utilities Available Under Ground
Water Access N
View Scenic Vista, Mountain
Accessibility None
Road Frontage Road Maintenance Agreement, Private
Attached Garage 2
Total Parking Spaces 2
Garage Y
Building
Lot Description Backs to Trees, Level
Story 3
Sewer On Site Septic
Water Public
Architectural Style Colonial
Level or Stories 3
Additional Building Above Grade, Below Grade
New Construction N
Schools
Elementary Schools Ashby-Lee
Middle Schools North Fork
High Schools Stonewall Jackson
School District Shenandoah County Public Schools
Others
Senior Community No
Tax ID 057B 01 012A
Ownership Fee Simple
SqFt Source Estimated
Acceptable Financing Cash, Conventional, FHA, USDA, VA, VHDA
Listing Terms Cash, Conventional, FHA, USDA, VA, VHDA
Financing Cash,Conventional,FHA,USDA,VA,VHDA
Special Listing Condition Standard
Read Less Info
Want to know what your home might be worth? Contact us for a FREE valuation!

Our team is ready to help you sell your home for the highest possible price ASAP

Bought with Stuart William Leake • Preslee Real Estate

"My job is to find and attract mastery-based agents to the office, protect the culture, and make sure everyone is happy! "






