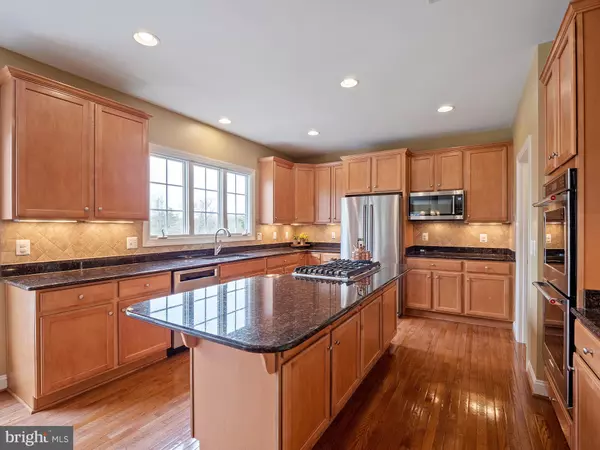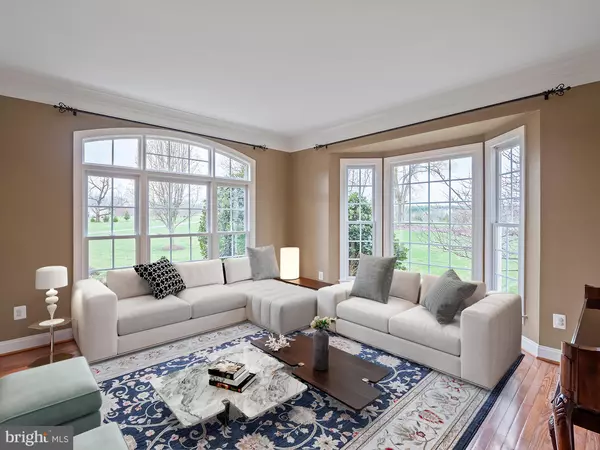$1,275,000
$1,250,000
2.0%For more information regarding the value of a property, please contact us for a free consultation.
5 Beds
5 Baths
5,727 SqFt
SOLD DATE : 05/17/2021
Key Details
Sold Price $1,275,000
Property Type Single Family Home
Sub Type Detached
Listing Status Sold
Purchase Type For Sale
Square Footage 5,727 sqft
Price per Sqft $222
Subdivision Westgrove Plantation
MLS Listing ID VAPW516044
Sold Date 05/17/21
Style Colonial
Bedrooms 5
Full Baths 4
Half Baths 1
HOA Fees $100/mo
HOA Y/N Y
Abv Grd Liv Area 4,166
Originating Board BRIGHT
Year Built 2004
Annual Tax Amount $9,067
Tax Year 2021
Lot Size 10.960 Acres
Acres 10.96
Property Description
Private retreat on 10+ acres with gorgeous views!Open floor plan on main level with elegant design & gleaming hardwood floors throughout upper and main level.This stunning home provides a plethora of amenities & upgrades for everyone including a 3-car side loading garage with long paved driveway for ample parking.Enjoy your formal dining room decorated with custom paint & chair molding that leads you into the Gourmet kitchen with stainless steel appliances and beautifulgranite countertops. Upper level featuresoversized primary suite with two huge walk-inclosets, spa-like en-suite primary bathroom,Princess suite and Jack & Jill full bath.Lower level with huge rec room, full bedroom, full bath, laundry room and extensive deep shelvedstorage. Secondary laundry room w/ hook ups in main level mud room.Watch sunrise over trees from the primary bathroom and stunning sunsets over Bull Run Mountains from house, rear deck, patio and spa.Beautiful hardscape and pool with outdoor bar. Property backs to stream with private mountain views from the west. Easy access to commuting; large commuter lot at I-66 in Gainesville/ easy access to I-66/HOV in Haymarket.
Location
State VA
County Prince William
Zoning A1
Rooms
Other Rooms Living Room, Dining Room, Primary Bedroom, Bedroom 2, Bedroom 3, Bedroom 4, Bedroom 5, Kitchen, Family Room, Breakfast Room, Laundry, Mud Room, Office, Recreation Room, Bathroom 2, Bathroom 3, Bonus Room, Primary Bathroom, Full Bath, Half Bath
Basement Full, Walkout Level
Interior
Interior Features Wood Floors, Carpet, Recessed Lighting, Crown Moldings, Chair Railings, Built-Ins, Wet/Dry Bar, Kitchen - Island, Breakfast Area, Walk-in Closet(s), Ceiling Fan(s), Water Treat System, Window Treatments, WhirlPool/HotTub
Hot Water Natural Gas, Propane
Heating Heat Pump(s)
Cooling Ceiling Fan(s), Central A/C
Flooring Wood, Ceramic Tile, Carpet
Fireplaces Number 1
Fireplaces Type Screen, Insert
Equipment Built-In Microwave, Dryer, Washer, Cooktop, Dishwasher, Disposal, Humidifier, Refrigerator, Icemaker, Oven - Wall
Fireplace Y
Appliance Built-In Microwave, Dryer, Washer, Cooktop, Dishwasher, Disposal, Humidifier, Refrigerator, Icemaker, Oven - Wall
Heat Source Natural Gas
Exterior
Exterior Feature Deck(s), Patio(s)
Parking Features Garage Door Opener
Garage Spaces 3.0
Fence Rear
Water Access N
View Creek/Stream
Accessibility None
Porch Deck(s), Patio(s)
Attached Garage 3
Total Parking Spaces 3
Garage Y
Building
Lot Description Landscaping, Stream/Creek, Backs to Trees
Story 3
Sewer Septic Exists
Water Private, Well
Architectural Style Colonial
Level or Stories 3
Additional Building Above Grade, Below Grade
Structure Type 2 Story Ceilings,Vaulted Ceilings,9'+ Ceilings
New Construction N
Schools
School District Prince William County Public Schools
Others
Senior Community No
Tax ID 7400-17-3447
Ownership Fee Simple
SqFt Source Assessor
Security Features Electric Alarm
Special Listing Condition Standard
Read Less Info
Want to know what your home might be worth? Contact us for a FREE valuation!

Our team is ready to help you sell your home for the highest possible price ASAP

Bought with Lisa V Velenovsky • Buyers Edge Co., Inc.

"My job is to find and attract mastery-based agents to the office, protect the culture, and make sure everyone is happy! "






