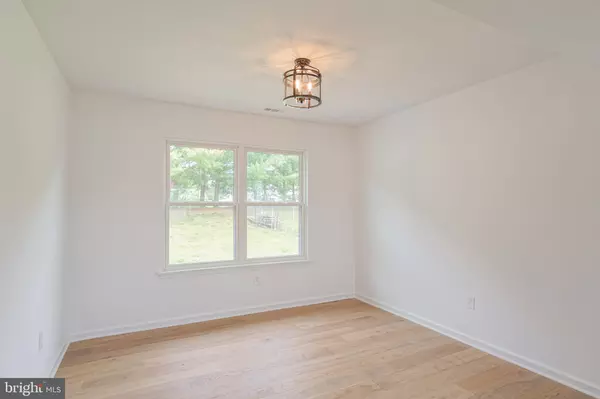$255,000
$254,900
For more information regarding the value of a property, please contact us for a free consultation.
4 Beds
3 Baths
1,974 SqFt
SOLD DATE : 07/10/2020
Key Details
Sold Price $255,000
Property Type Single Family Home
Sub Type Detached
Listing Status Sold
Purchase Type For Sale
Square Footage 1,974 sqft
Price per Sqft $129
Subdivision Timber Cove
MLS Listing ID NJCD394488
Sold Date 07/10/20
Style Colonial
Bedrooms 4
Full Baths 2
Half Baths 1
HOA Y/N N
Abv Grd Liv Area 1,974
Originating Board BRIGHT
Year Built 1988
Annual Tax Amount $7,881
Tax Year 2019
Lot Size 0.279 Acres
Acres 0.28
Lot Dimensions 75.00 x 162.00
Property Description
Welcome to Linden Dr. situated in the Timber Cove section of Gloucester Twp. This home has been all re-done and is ready for it's new owners. Linden offers you 4 bedrooms and 2.5 baths, 1 car garage and spacious backyard. Let's check out the inside now. Upon entering the living room greats you with an open floor plan heading straight back to the dining room. To your left is the large family room with fireplace. The rear of the home is a brand new kitchen just waiting for you to try out. Next up is the second floor. Up here you will find four bedrooms including the master. The master provides you with another full private bath. Completing the upper level are three more generous sized bedrooms along with another full bathroom. Place this on your list today!!
Location
State NJ
County Camden
Area Gloucester Twp (20415)
Zoning R-2-
Interior
Heating Forced Air
Cooling Central A/C
Flooring Carpet, Wood
Fireplaces Number 1
Fireplaces Type Gas/Propane
Furnishings No
Fireplace Y
Heat Source Natural Gas
Exterior
Parking Features Garage - Front Entry, Inside Access
Garage Spaces 3.0
Fence Fully, Chain Link
Water Access N
Roof Type Architectural Shingle
Accessibility None
Attached Garage 1
Total Parking Spaces 3
Garage Y
Building
Story 2
Foundation Crawl Space
Sewer Public Sewer
Water Public
Architectural Style Colonial
Level or Stories 2
Additional Building Above Grade, Below Grade
Structure Type Dry Wall
New Construction N
Schools
School District Black Horse Pike Regional Schools
Others
Pets Allowed Y
Senior Community No
Tax ID 15-05805-00006
Ownership Fee Simple
SqFt Source Assessor
Acceptable Financing Cash, Conventional, FHA, VA
Horse Property N
Listing Terms Cash, Conventional, FHA, VA
Financing Cash,Conventional,FHA,VA
Special Listing Condition Standard
Pets Description No Pet Restrictions
Read Less Info
Want to know what your home might be worth? Contact us for a FREE valuation!

Our team is ready to help you sell your home for the highest possible price ASAP

Bought with Nancy L. Kowalik • Your Home Sold Guaranteed, Nancy Kowalik Group

"My job is to find and attract mastery-based agents to the office, protect the culture, and make sure everyone is happy! "






