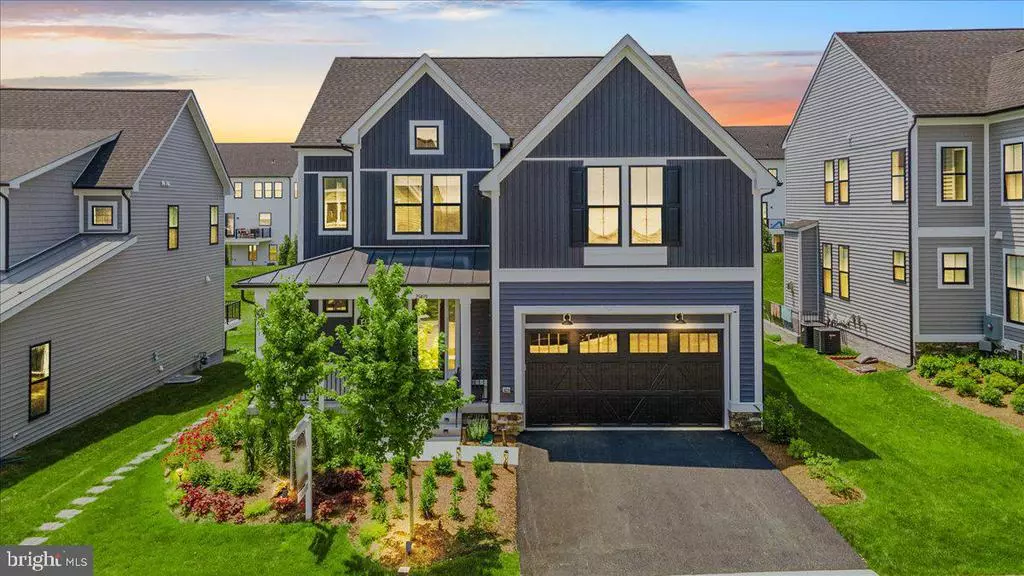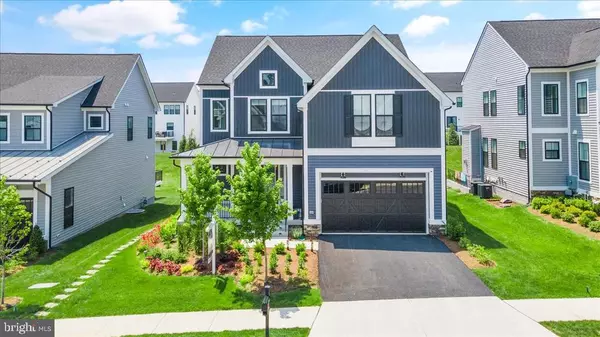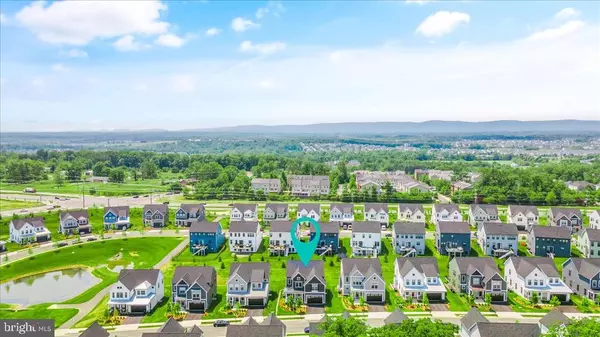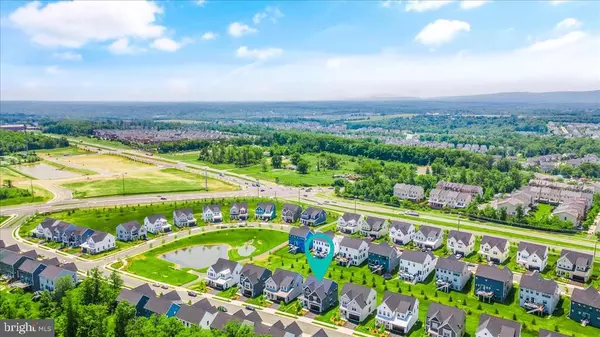$990,000
$949,900
4.2%For more information regarding the value of a property, please contact us for a free consultation.
7 Beds
6 Baths
4,218 SqFt
SOLD DATE : 06/25/2021
Key Details
Sold Price $990,000
Property Type Single Family Home
Sub Type Detached
Listing Status Sold
Purchase Type For Sale
Square Footage 4,218 sqft
Price per Sqft $234
Subdivision Prosperity Plains
MLS Listing ID VALO440026
Sold Date 06/25/21
Style Colonial
Bedrooms 7
Full Baths 5
Half Baths 1
HOA Fees $189/mo
HOA Y/N Y
Abv Grd Liv Area 3,094
Originating Board BRIGHT
Year Built 2020
Annual Tax Amount $7,318
Tax Year 2021
Lot Size 5,663 Sqft
Acres 0.13
Property Description
***Welcome Home to this gorgeous Van Metre PARR model home in sought after Prosperity Plains. Settle down and embrace a relaxing Loudoun county lifestyle. This Modern Farm home has 7 bedrooms and 5.5 baths, is East Facing and includes a rare inviting wrap around covered porch. Includes a two-car garage with 220V 50 AMP Electrical car charging circuit. A huge foyer with a tall ceiling and gleaming wood floors welcomes guests into an open floor plan. The foyer leads to the Grand Family room that is light filled and perfect for the family and friends to gather. The Family room includes four in-ceiling 85 Series Origin Theater speakers. This smart home comes equipped with smart switches that can be controlled thru Alexa, Siri, or Google. The recessed lights have been upgraded to have an adjustable color scheme. The Gourmet kitchen is open and has all the upgrades possible from the finest grey cabinetry, white quartz, luxury appliances, and spacious pantry. The Main level includes a powder room as well as a large full bathroom and bedroom for in-laws or au-pair. The basement Level is fully finished and includes its own separate entrance and two bedrooms, full bath, laundry, and a kitchen. Plus, tons of storage available on the lower level. As you make your way up the staircase modern industrial style lighting welcomes you to the upper bedroom level. The upstairs has premium hypoallergenic carpet installed throughout. The Master bedroom welcomes you with double doors and tray ceilings. The Master includes Two Large walk in closets. The Master bath will make you want to relax and wash away your day in style in the upgraded master shower with wall to ceiling luxury tiles and modern grey quartz countertops with white cabinets. The three additional bedrooms on the top level are generously sized and have a bath with upgraded granite countertops and EVP floors with dual vanity and a large Smart laundry. The princess suite with vaulted ceilings has its own bath and walk-in closet. Do not miss out on the opportunity, this massive home with over 4200sqft of finished space that feels warm and welcoming. Prosperity Plains offers a commuter friendly location with amenities that include a Pool, Tot Lots, Clubhouse, Recreation Center, Fitness Center, and Trails. This award-winning community is sold out! This home is still under the builders warranty and includes various other warranties. HOA takes care of your landscape and includes mulch, mowing, trimming, and fertilizer! Come and relax and leave your worries behind. Everything is better than new!*** 3D tour and Video tour! https://carmichaelphotovideo.hd.pics/25499-Byrnes-Crossing-Dr
Location
State VA
County Loudoun
Zoning 05
Rooms
Basement Full
Main Level Bedrooms 1
Interior
Interior Features Ceiling Fan(s), Family Room Off Kitchen, Floor Plan - Open
Hot Water Natural Gas
Heating Central
Cooling Central A/C, Ceiling Fan(s)
Fireplaces Number 1
Equipment Dryer, Built-In Microwave, Cooktop, Disposal, Dishwasher, Icemaker, Oven - Double, Refrigerator, Washer
Appliance Dryer, Built-In Microwave, Cooktop, Disposal, Dishwasher, Icemaker, Oven - Double, Refrigerator, Washer
Heat Source Natural Gas
Exterior
Exterior Feature Porch(es)
Parking Features Garage - Front Entry, Garage Door Opener
Garage Spaces 2.0
Amenities Available Common Grounds, Fitness Center, Pool - Outdoor, Tot Lots/Playground
Water Access N
Accessibility None
Porch Porch(es)
Attached Garage 2
Total Parking Spaces 2
Garage Y
Building
Story 3
Sewer Public Sewer
Water Public
Architectural Style Colonial
Level or Stories 3
Additional Building Above Grade, Below Grade
New Construction N
Schools
Elementary Schools Liberty
Middle Schools Mercer
High Schools John Champe
School District Loudoun County Public Schools
Others
HOA Fee Include Common Area Maintenance,Management,Lawn Maintenance,Snow Removal,Trash,Pool(s)
Senior Community No
Tax ID 206192439000
Ownership Fee Simple
SqFt Source Assessor
Special Listing Condition Standard
Read Less Info
Want to know what your home might be worth? Contact us for a FREE valuation!

Our team is ready to help you sell your home for the highest possible price ASAP

Bought with Akshay Bhatnagar • Virginia Select Homes, LLC.

"My job is to find and attract mastery-based agents to the office, protect the culture, and make sure everyone is happy! "






