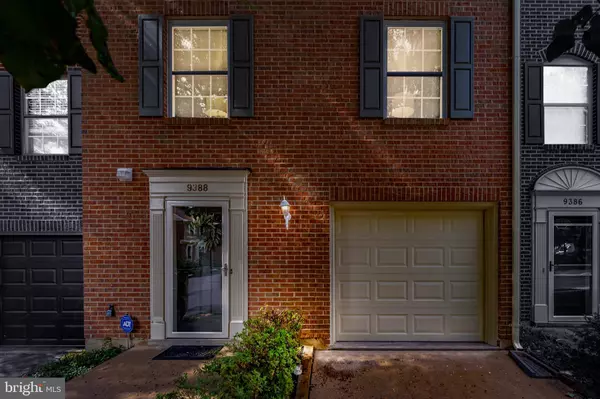$535,000
$525,000
1.9%For more information regarding the value of a property, please contact us for a free consultation.
3 Beds
5 Baths
1,932 SqFt
SOLD DATE : 09/10/2021
Key Details
Sold Price $535,000
Property Type Townhouse
Sub Type Interior Row/Townhouse
Listing Status Sold
Purchase Type For Sale
Square Footage 1,932 sqft
Price per Sqft $276
Subdivision Wooded Glen
MLS Listing ID VAFX2012700
Sold Date 09/10/21
Style Colonial
Bedrooms 3
Full Baths 3
Half Baths 2
HOA Fees $95/qua
HOA Y/N Y
Abv Grd Liv Area 1,932
Originating Board BRIGHT
Year Built 1986
Annual Tax Amount $5,660
Tax Year 2021
Lot Size 1,932 Sqft
Acres 0.04
Property Description
Welcome to your beautiful new home, located in the highly desired and charming community of Wooden Glen in Burke, Virginia.
Approaching the home, you will be pleased by the lovely curb appeal. This charming townhome provides a sophisticated brick front with a 1-car garage and gorgeous greenery.
The inside of your gorgeous new home features 3 bedrooms, 2 full bathrooms, and 2 half bathrooms over 1,932 square feet. With over $25,000 in upgrades and renovations, this home shows genuine pride of ownership and is sure to captivate today's most discerning buyer.
Entering the home, you are greeted with a spacious foyer and gleaming hardwood flooring. To your left, you will find a small closet and a conveniently placed powder room, which will be perfect for guests. Continuing through the home, you will step into your cozy carpeted recreational room. This area offers you a gorgeous wood-burning fireplace that is certain to keep you warm on any brisk night. You also gain direct access to your fenced-in backyard and brick patio, which is the perfect place to take in some fresh air and decompress after a long day.
Continuing up the stairs, you will arrive at the main level of the home, which is where you will find your spacious new family room, formal dining area, and kitchen. Hardwood flooring flows beautifully throughout this entire level, and your gourmet kitchen comes equipped with stainless-steel appliances, a large island with granite countertops, and direct access to your gorgeous rear deck, which offers a lovely view of your fenced-in backyard. Your dining area and kitchen are also entirely illuminated with natural light as 4 stunning floor-to-ceiling windows surround the singular glass door that leads you to your rear deck. This level of the home also features a powder room, adding extra convenience.
The upper level of the home houses all 3 bedrooms, making certain the entire family stays together. The primary bedroom offers two large walk-in closets and a fabulous ensuite bathroom. The other two bedrooms are spacious, and both offer their own spacious closets. The second full bathroom sits right outside their doorways, offering yet another convenient benefit within this stunning home.
Every aspect of this home has been carefully thought out and lovingly maintained, and it indeed must be seen in person to appreciate all its beauty and charm.
Look no further; you are home!
Location
State VA
County Fairfax
Zoning 303
Direction Southeast
Rooms
Other Rooms Living Room, Dining Room, Primary Bedroom, Bedroom 2, Bedroom 3, Kitchen, Family Room, Bathroom 2, Primary Bathroom, Half Bath
Basement Daylight, Full, Fully Finished, Outside Entrance, Rear Entrance, Walkout Level, Windows, Heated, Connecting Stairway
Interior
Interior Features Carpet, Ceiling Fan(s), Combination Kitchen/Dining, Dining Area, Floor Plan - Open, Kitchen - Island, Primary Bath(s), Recessed Lighting, Tub Shower, Upgraded Countertops, Wainscotting, Walk-in Closet(s), Window Treatments, Wood Floors, Other
Hot Water Electric
Heating Heat Pump(s)
Cooling Central A/C
Flooring Carpet, Ceramic Tile, Hardwood, Other
Fireplaces Number 1
Fireplaces Type Fireplace - Glass Doors, Stone, Mantel(s), Corner
Equipment Built-In Microwave, Disposal, Dishwasher, Exhaust Fan, Oven/Range - Electric, Refrigerator, Stainless Steel Appliances, Water Heater
Furnishings No
Fireplace Y
Appliance Built-In Microwave, Disposal, Dishwasher, Exhaust Fan, Oven/Range - Electric, Refrigerator, Stainless Steel Appliances, Water Heater
Heat Source Electric
Laundry Hookup, Lower Floor
Exterior
Exterior Feature Deck(s), Patio(s)
Parking Features Garage - Front Entry
Garage Spaces 2.0
Fence Wood, Rear, Privacy, Fully
Utilities Available Cable TV Available, Electric Available, Phone Available, Sewer Available, Water Available
Water Access N
View Street, Trees/Woods
Roof Type Composite,Shingle
Street Surface Paved
Accessibility None
Porch Deck(s), Patio(s)
Attached Garage 1
Total Parking Spaces 2
Garage Y
Building
Lot Description Backs to Trees, Backs - Parkland, Front Yard, Interior, Level, No Thru Street, Partly Wooded, Rear Yard
Story 3
Foundation Brick/Mortar
Sewer Public Sewer
Water Public
Architectural Style Colonial
Level or Stories 3
Additional Building Above Grade, Below Grade
Structure Type Dry Wall
New Construction N
Schools
Elementary Schools White Oaks
Middle Schools Lake Braddock Secondary School
High Schools Lake Braddock
School District Fairfax County Public Schools
Others
Pets Allowed Y
HOA Fee Include Trash,Snow Removal,Reserve Funds,Management
Senior Community No
Tax ID 0882 25020048A
Ownership Fee Simple
SqFt Source Assessor
Security Features Main Entrance Lock
Acceptable Financing Cash, Conventional, FHA, VA
Horse Property N
Listing Terms Cash, Conventional, FHA, VA
Financing Cash,Conventional,FHA,VA
Special Listing Condition Standard
Pets Allowed Case by Case Basis
Read Less Info
Want to know what your home might be worth? Contact us for a FREE valuation!

Our team is ready to help you sell your home for the highest possible price ASAP

Bought with Khalilullah Rafiqzad • Fairfax Realty Select

"My job is to find and attract mastery-based agents to the office, protect the culture, and make sure everyone is happy! "






