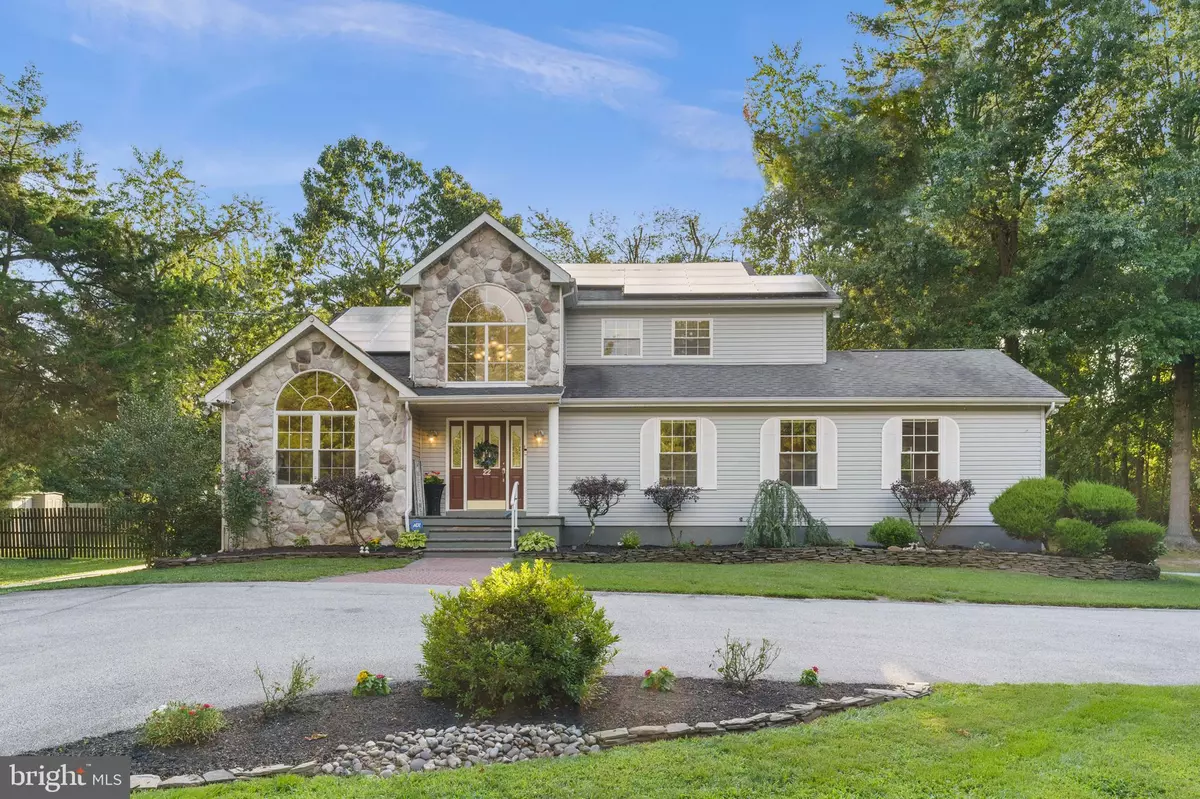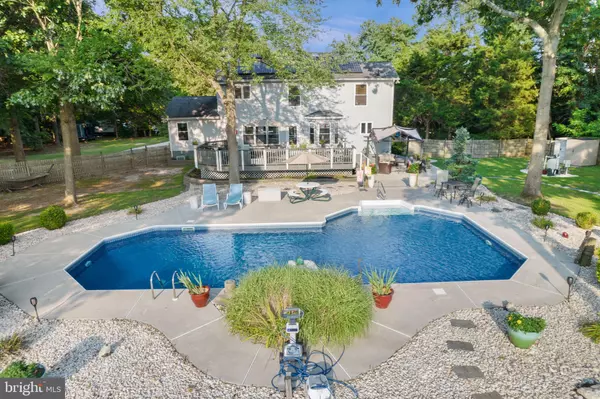$546,500
$529,900
3.1%For more information regarding the value of a property, please contact us for a free consultation.
4 Beds
4 Baths
2,649 SqFt
SOLD DATE : 11/12/2021
Key Details
Sold Price $546,500
Property Type Single Family Home
Sub Type Detached
Listing Status Sold
Purchase Type For Sale
Square Footage 2,649 sqft
Price per Sqft $206
Subdivision None Available
MLS Listing ID NJGL2002574
Sold Date 11/12/21
Style Contemporary
Bedrooms 4
Full Baths 3
Half Baths 1
HOA Y/N N
Abv Grd Liv Area 2,649
Originating Board BRIGHT
Year Built 1996
Annual Tax Amount $12,942
Tax Year 2020
Lot Size 2.100 Acres
Acres 2.1
Lot Dimensions 0.00 x 0.00
Property Description
If you're looking for a secluded, custom built home, this is the one for you! Welcome to 22 Sunset Rd in the award winning Washington Township School District. This immaculate home sits on a dead end street on over 2 acres of land, with a stunning exterior, landscaping with 9 zone sprinkler system, custom paver entryway and a backyard oasis. Who needs a vacation when your backyard looks like a resort!? The property was built for entertaining. The first floors offers a stunning 2 story foyer with an open staircase, an oversized formal dining room with vaulted ceilings and custom fixtures, a large gourmet eat-in kitchen, a family room with a gas fireplace, a powder room, and an in-law suite. The ILS has a full kitchen, laundry, living room, full bathroom, large bedroom, and it's own exterior entryway with interior access to the main home. The second floors boasts a beautiful master suite with vaulted ceilings, a huge walk in closet, laundry room and an oversized bathroom with a jetted soaker tub, stall shower and double sinks. There are 2 additional bedrooms, a Jack and Jill bathroom, and a HUGE floored attic complete the upper level. The fully finished basement offers 9 foot ceilings, a private office, oversized pantry, a family room with a gas fireplace, and a stunning custom bar with a gaming area. The functionality for parties is awesome when you leave the bilcos doors open leading directly to the fully fenced in yard! The yard is truly amazing! You will LOVE the 40x22 heated, salt water pool (new liner and filter) and a brand new insulated shed to store all your pool equipment. The yard has many different areas to entertain. There's a gigantic trex deck for outdoor dining, a pergola for after diner conversation and cocktails, and a fire pit for roasting marshmellows for dessert!
Other features of the home include: Large additional storage shed, Disconnect for hot tub (they removed their hot tub but the connection is there if you choose to add one) 2 separate HVAC systems, solar panels to help keep the electric bills insanely low, MASSIVE crawl space under the entire in-law suite, HUGE driveway, custom blinds throughout, and so much more! The possibilities are endless for the buildable lot on the side of the home. Add another home or a huge pole barn if you wish! This is a dream-come-true for those looking for a quiet, turn key place to call home! Don't delay, call the Heather Grasso team today!
Location
State NJ
County Gloucester
Area Washington Twp (20818)
Zoning PR1
Rooms
Other Rooms Dining Room, Kitchen, Game Room, Family Room, In-Law/auPair/Suite, Laundry, Office
Basement Fully Finished
Main Level Bedrooms 1
Interior
Interior Features 2nd Kitchen, Ceiling Fan(s), Combination Kitchen/Living, Dining Area, Family Room Off Kitchen, Formal/Separate Dining Room, Kitchen - Eat-In, Kitchen - Gourmet, Kitchen - Island, Soaking Tub, Sprinkler System, Stall Shower, Tub Shower, Walk-in Closet(s), Wet/Dry Bar, Window Treatments, Wine Storage, Wood Floors
Hot Water Electric
Heating Forced Air
Cooling Central A/C
Flooring Carpet, Ceramic Tile, Hardwood
Fireplaces Number 2
Fireplaces Type Gas/Propane
Furnishings No
Fireplace Y
Heat Source Natural Gas
Laundry Main Floor, Upper Floor
Exterior
Exterior Feature Deck(s), Patio(s)
Fence Fully
Pool In Ground, Heated, Saltwater
Waterfront N
Water Access N
View Garden/Lawn, Trees/Woods
Accessibility None
Porch Deck(s), Patio(s)
Parking Type Driveway
Garage N
Building
Story 2
Sewer No Septic System, Public Sewer
Water Public
Architectural Style Contemporary
Level or Stories 2
Additional Building Above Grade, Below Grade
New Construction N
Schools
Elementary Schools Bells
Middle Schools Bunker Hill
High Schools Washington Twp. H.S.
School District Washington Township Public Schools
Others
Senior Community No
Tax ID 18-00111 09-00006
Ownership Fee Simple
SqFt Source Assessor
Security Features Exterior Cameras,Security System,Surveillance Sys
Acceptable Financing Cash, Conventional, FHA
Listing Terms Cash, Conventional, FHA
Financing Cash,Conventional,FHA
Special Listing Condition Standard
Read Less Info
Want to know what your home might be worth? Contact us for a FREE valuation!

Our team is ready to help you sell your home for the highest possible price ASAP

Bought with Meredith Bethea • RE/MAX Live Well

"My job is to find and attract mastery-based agents to the office, protect the culture, and make sure everyone is happy! "






