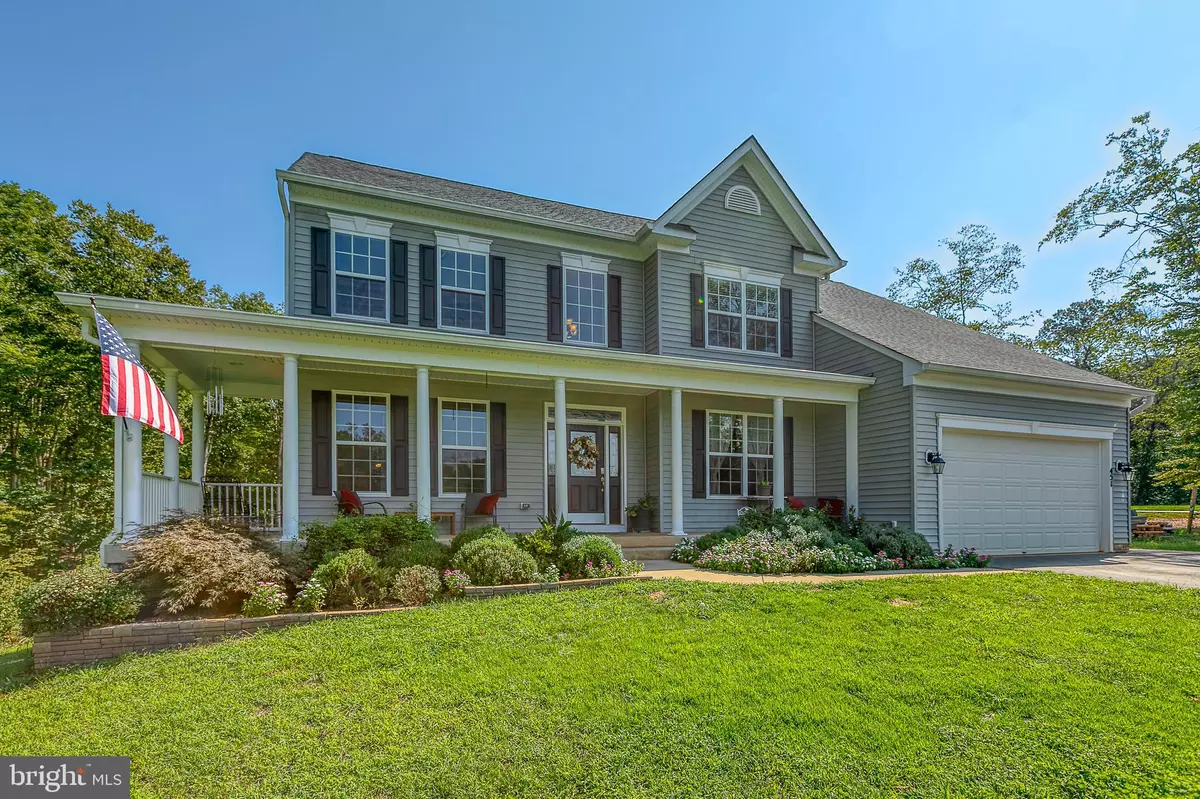$565,000
$585,000
3.4%For more information regarding the value of a property, please contact us for a free consultation.
5 Beds
4 Baths
4,647 SqFt
SOLD DATE : 10/16/2020
Key Details
Sold Price $565,000
Property Type Single Family Home
Sub Type Detached
Listing Status Sold
Purchase Type For Sale
Square Footage 4,647 sqft
Price per Sqft $121
Subdivision Stafford Estates
MLS Listing ID VAST225356
Sold Date 10/16/20
Style Traditional
Bedrooms 5
Full Baths 4
HOA Fees $22/mo
HOA Y/N Y
Abv Grd Liv Area 3,193
Originating Board BRIGHT
Year Built 2016
Annual Tax Amount $4,746
Tax Year 2020
Lot Size 3.853 Acres
Acres 3.85
Property Description
Come see this beautiful four year old home with wrap around porch on 3.86 acres nestled on a cul-de-sac in Stafford Estates-HARTWOOD! This home features 5 bedrooms (6th NTC bedroom in the basement), 4 baths and 4,600+ square feet of finished living space! Upon entering the home you will find an elegant formal dining room, formal living room, main level bedroom with connected bath and spacious family room. The family room boast beautiful built in cabinets, book shelves and the TV center that is wired for surround sound. Abundant natural light pulls you through the family room inviting you into the executive kitchen and morning room. Gourmet meals are a breeze to prepare with the use of your French door refrigerator, double convection wall ovens, built in microwave, glass cook top, dishwasher, and center island. Granite counter tops, abundant cabinet space and a spacious pantry finish off this dream kitchen. Absolutely beautiful and bright morning room is sure to be a family favorite! This room invites nature inside. Pull up a bar stool or gather around the breakfast table and enjoy watching the cardinal's and deer, views that are so abundant when living in a country setting. Completing this level is access to the two car garage through the mud room with W/D hook up. The upper level of this elegant home provides the master suite with his and her walk in closets and a stunning master bath. Three additional large bedrooms and a full bath complete the upper level. The expansive, fully finished basement includes a HUGE recreation room with sliders to the outside, over sized den (or additional NTC bedroom), full bath with tub/shower combo, large craft/hobby room with storage closets, additional laundry room AND storage, storage, storage! As if that wasn't enough, the back yard provides an extension to the home. A large 20'X16' wood deck with rod iron railing overlooks the fire pit, tree house, shed and horse barn. The horse barn is an Amish 30'X20' barn that was built in 2016. It offers (2) 10X15 stalls with hay racks, salt block holder, ceiling fans, exterior French doors, and 1/2 interior stall doors and windows in addition to the stall doors. The barn also includes a feed room, tack room and breezeway. Each room is 10'X10'. Located at the barn you will find a freeze less faucet for easy access to running water and a very large paddock with a 6? tall wire electric fencing. EXTRA FEATURES to the home include: Smart Com Security system. Two electrical panels. Separate sub panel with plug for a generator. Two pear trees. Two apples trees. 12'X16' shed/man cave with power. And an additional freeze less faucet is located close to the shed. Come and enjoy the feel of country living while knowing that shopping, dining and access to I95 are within a 15-20 minute drive. Come by and FALL IN LOVE with this wonderful home!!!
Location
State VA
County Stafford
Zoning A1
Rooms
Other Rooms Living Room, Dining Room, Primary Bedroom, Bedroom 2, Bedroom 4, Kitchen, Family Room, Den, Foyer, Breakfast Room, Bedroom 1, Mud Room, Storage Room, Bathroom 1, Bathroom 2, Bathroom 3, Hobby Room, Primary Bathroom
Basement Full, Daylight, Partial, Partially Finished, Rear Entrance, Walkout Level
Main Level Bedrooms 1
Interior
Interior Features Built-Ins, Carpet, Ceiling Fan(s), Crown Moldings, Dining Area, Breakfast Area, Family Room Off Kitchen, Kitchen - Gourmet, Pantry, Wood Floors, Walk-in Closet(s), Upgraded Countertops
Hot Water Electric
Heating Heat Pump(s)
Cooling Ceiling Fan(s), Central A/C
Flooring Carpet, Ceramic Tile, Hardwood
Equipment Built-In Microwave, Dishwasher, Disposal, Cooktop, Oven - Double, Oven - Wall, Refrigerator, Oven - Self Cleaning
Window Features Double Pane,Screens
Appliance Built-In Microwave, Dishwasher, Disposal, Cooktop, Oven - Double, Oven - Wall, Refrigerator, Oven - Self Cleaning
Heat Source Electric
Laundry Basement, Main Floor
Exterior
Exterior Feature Deck(s), Porch(es)
Garage Garage - Front Entry, Garage Door Opener, Inside Access
Garage Spaces 5.0
Waterfront N
Water Access N
View Garden/Lawn, Trees/Woods
Roof Type Composite
Accessibility None
Porch Deck(s), Porch(es)
Parking Type Attached Garage, Driveway
Attached Garage 2
Total Parking Spaces 5
Garage Y
Building
Story 2
Sewer Septic = # of BR
Water Well, Well-Shared
Architectural Style Traditional
Level or Stories 2
Additional Building Above Grade, Below Grade
Structure Type 9'+ Ceilings,Dry Wall
New Construction N
Schools
Elementary Schools Hartwood
Middle Schools Gayle
High Schools Mountain View
School District Stafford County Public Schools
Others
Senior Community No
Tax ID 34-L-3-B-55
Ownership Fee Simple
SqFt Source Assessor
Security Features Security System
Acceptable Financing Cash, Conventional, FHA, VA
Horse Property Y
Horse Feature Horses Allowed, Paddock
Listing Terms Cash, Conventional, FHA, VA
Financing Cash,Conventional,FHA,VA
Special Listing Condition Standard
Read Less Info
Want to know what your home might be worth? Contact us for a FREE valuation!

Our team is ready to help you sell your home for the highest possible price ASAP

Bought with Michael J Gillies • RE/MAX Real Estate Connections

"My job is to find and attract mastery-based agents to the office, protect the culture, and make sure everyone is happy! "






