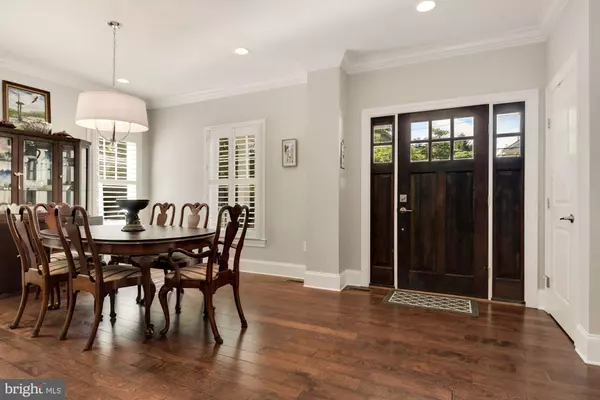$1,599,900
$1,625,000
1.5%For more information regarding the value of a property, please contact us for a free consultation.
5 Beds
5 Baths
3,838 SqFt
SOLD DATE : 07/15/2021
Key Details
Sold Price $1,599,900
Property Type Single Family Home
Sub Type Detached
Listing Status Sold
Purchase Type For Sale
Square Footage 3,838 sqft
Price per Sqft $416
Subdivision Del Ray
MLS Listing ID VAAX260170
Sold Date 07/15/21
Style Craftsman,Farmhouse/National Folk
Bedrooms 5
Full Baths 4
Half Baths 1
HOA Y/N N
Abv Grd Liv Area 2,801
Originating Board BRIGHT
Year Built 2015
Annual Tax Amount $15,523
Tax Year 2021
Lot Size 5,750 Sqft
Acres 0.13
Property Description
Stunning expansive home in popular Del Ray! This home was built in 2015 and is located on a sought after street in the heart of Del Ray. Appraised in June 2021 for $1.63 million! From the moment you enter you'll notice the attention to detail. The gracious entry enjoys two coat closets and opens into the formal dining room. Left of the foyer resides a private den or office, ideal for today's home office environment. As you progress into the home, you enter the spacious family room and instantly notice the decorative wall surrounding the gas fireplace. The family room flows seamlessly into the kitchen creating an open concept. Every chef at heart will appreciate the exquisite kitchen complete with a Viking 6 burner gas range and hood. The kitchen also features marble counters, soft close cabinets, farm style sink, and tons of storage. The island in the kitchen contains seating space making entertaining a breeze! You'll also appreciate the butler's pantry located between the kitchen and dining room, which contains a beverage chiller, marble counters, and cabinets with interior lighting. Want to enjoy the great outdoors? Just open the doors in the family room to enjoy the private, fenced back yard, and grill or chill to your hearts content! Want to get away? Simply retreat to the owner's suite upstairs featuring wood floors and an expansive walk in closet. The beautiful bath features a crisp white and grey motif with dual sinks, separate shower, water closet, and deep jetted tub. Two other spacious bedrooms are located on the second level, along with a second, stylish full bath. As you progress to the top floor, you're greeted by another bedroom, full bath, and second sitting room or den. Both rooms would be great home offices, excercise rooms, or classrooms. The finished basement features a large family area, with a nook for toys or a desk. The basement also contains the 5th bedroom, and 4th full bathroom, (with a tub) making it an ideal space for an au-pair, in-laws, or guests. You'll also enjoy leaving dirty shoes in the tile floored mudroom in the basement. This home is ideally located just steps from "The Avenue" with walkability to shopping, dining, movie night, parks, and festivals. Welcome Home!
Location
State VA
County Alexandria City
Zoning R 2-5
Rooms
Other Rooms Living Room, Dining Room, Kitchen, Family Room, Den, Mud Room, Utility Room
Basement Connecting Stairway, Daylight, Full, Fully Finished, Heated, Outside Entrance, Interior Access
Interior
Interior Features Attic, Butlers Pantry, Crown Moldings, Floor Plan - Traditional, Kitchen - Island, Pantry, Recessed Lighting, Walk-in Closet(s), Wood Floors, Breakfast Area, Ceiling Fan(s)
Hot Water Natural Gas
Heating Forced Air
Cooling Central A/C
Flooring Hardwood
Fireplaces Number 1
Fireplaces Type Gas/Propane
Equipment Built-In Microwave, Dishwasher, Disposal, Dryer, Oven/Range - Gas, Range Hood, Refrigerator, Stainless Steel Appliances, Washer, Water Heater
Furnishings No
Fireplace Y
Window Features Double Pane
Appliance Built-In Microwave, Dishwasher, Disposal, Dryer, Oven/Range - Gas, Range Hood, Refrigerator, Stainless Steel Appliances, Washer, Water Heater
Heat Source Natural Gas
Laundry Upper Floor
Exterior
Garage Spaces 2.0
Fence Partially
Utilities Available Cable TV Available, Natural Gas Available, Water Available
Water Access N
Roof Type Shingle
Accessibility None
Total Parking Spaces 2
Garage N
Building
Lot Description Level
Story 4
Sewer Public Sewer
Water Public
Architectural Style Craftsman, Farmhouse/National Folk
Level or Stories 4
Additional Building Above Grade, Below Grade
Structure Type Dry Wall
New Construction N
Schools
High Schools Alexandria City
School District Alexandria City Public Schools
Others
Pets Allowed Y
Senior Community No
Tax ID 035.03-05-20
Ownership Fee Simple
SqFt Source Assessor
Acceptable Financing Cash, Conventional, FHA, VA
Horse Property N
Listing Terms Cash, Conventional, FHA, VA
Financing Cash,Conventional,FHA,VA
Special Listing Condition Standard
Pets Allowed No Pet Restrictions
Read Less Info
Want to know what your home might be worth? Contact us for a FREE valuation!

Our team is ready to help you sell your home for the highest possible price ASAP

Bought with Paul A. Paolini • KW Metro Center
"My job is to find and attract mastery-based agents to the office, protect the culture, and make sure everyone is happy! "






