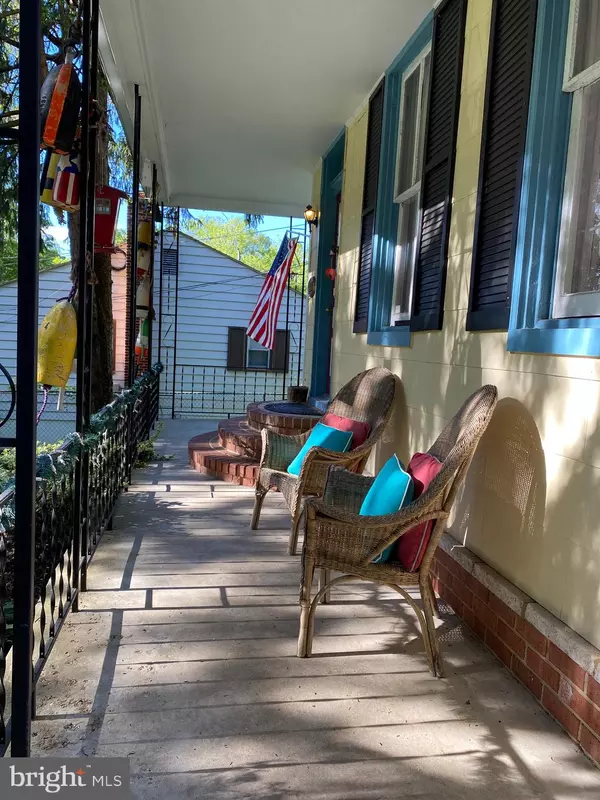$500,000
$550,000
9.1%For more information regarding the value of a property, please contact us for a free consultation.
5 Beds
3 Baths
2,310 SqFt
SOLD DATE : 07/30/2021
Key Details
Sold Price $500,000
Property Type Single Family Home
Sub Type Detached
Listing Status Sold
Purchase Type For Sale
Square Footage 2,310 sqft
Price per Sqft $216
Subdivision Charlton Heights
MLS Listing ID MDPG608004
Sold Date 07/30/21
Style Victorian
Bedrooms 5
Full Baths 3
HOA Y/N N
Abv Grd Liv Area 2,310
Originating Board BRIGHT
Year Built 1860
Annual Tax Amount $6,912
Tax Year 2021
Lot Size 9,888 Sqft
Acres 0.23
Property Description
This charming 1860 Victorian is located in the center of Berwyn Heights, also known as Mayberry inside of the beltway! As one of the larger homes in the area, you will see 5 formal Bedrooms and 2 other rooms that have been regularly used as bedrooms. The large kitchen was renovated in 2007 with beautiful white cabinets, and an enormous island that your entire household is bound to gather around. Formal living and dining are open and show off the broad and gorgeous moldings, high ceilings, wood floors, and windows. Wrapped porches on the front and back, in addition to a screened in porch space, will make outdoor gathering delightful as well. There is a large shed on the property which is wired for electric. Investors, you may be interested as well in light of the close proximity to U of MD. This loved property is ready to pass the baton to the next owners for their generations to enjoy for years to come. Don't miss the opportunity to place your personal touches on this special property.
Location
State MD
County Prince Georges
Zoning R55
Rooms
Other Rooms Living Room, Dining Room, Primary Bedroom, Sitting Room, Bedroom 2, Bedroom 3, Bedroom 4, Kitchen, Basement, Laundry, Full Bath, Additional Bedroom
Basement Other
Interior
Interior Features Breakfast Area, Ceiling Fan(s), Dining Area, Entry Level Bedroom, Floor Plan - Traditional, Formal/Separate Dining Room, Kitchen - Eat-In, Kitchen - Island, Stall Shower, Tub Shower, Upgraded Countertops, Wood Floors
Hot Water Natural Gas
Heating Central, Heat Pump - Gas BackUp
Cooling Central A/C, Heat Pump(s)
Equipment Built-In Microwave, Dishwasher, Dryer - Electric, Exhaust Fan, Oven/Range - Gas, Water Heater, Washer
Furnishings No
Fireplace N
Appliance Built-In Microwave, Dishwasher, Dryer - Electric, Exhaust Fan, Oven/Range - Gas, Water Heater, Washer
Heat Source Natural Gas
Laundry Basement
Exterior
Exterior Feature Patio(s), Porch(es), Screened, Wrap Around
Garage Spaces 3.0
Utilities Available Natural Gas Available, Cable TV Available, Electric Available, Phone, Sewer Available, Water Available
Waterfront N
Water Access N
Street Surface Black Top
Accessibility None
Porch Patio(s), Porch(es), Screened, Wrap Around
Road Frontage City/County
Parking Type Driveway, On Street
Total Parking Spaces 3
Garage N
Building
Story 4
Sewer Public Sewer
Water Public
Architectural Style Victorian
Level or Stories 4
Additional Building Above Grade, Below Grade
New Construction N
Schools
School District Prince George'S County Public Schools
Others
Senior Community No
Tax ID 17212318798
Ownership Fee Simple
SqFt Source Assessor
Acceptable Financing Cash, Conventional
Horse Property N
Listing Terms Cash, Conventional
Financing Cash,Conventional
Special Listing Condition Standard
Read Less Info
Want to know what your home might be worth? Contact us for a FREE valuation!

Our team is ready to help you sell your home for the highest possible price ASAP

Bought with Tamara Beauchard • RE/MAX Professionals

"My job is to find and attract mastery-based agents to the office, protect the culture, and make sure everyone is happy! "






