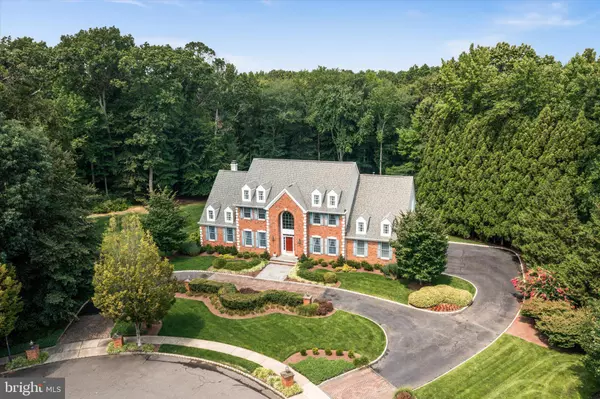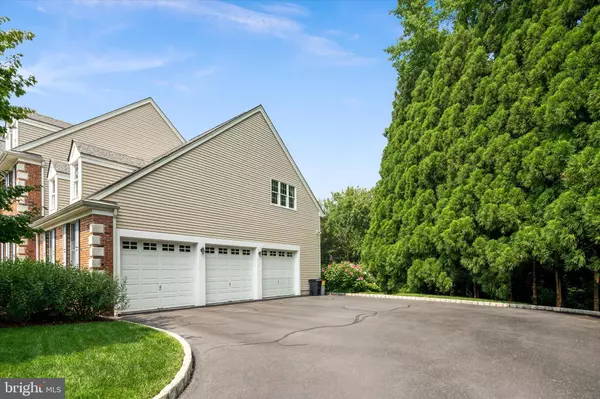$1,100,000
$1,100,000
For more information regarding the value of a property, please contact us for a free consultation.
5 Beds
5 Baths
5,816 SqFt
SOLD DATE : 10/22/2021
Key Details
Sold Price $1,100,000
Property Type Single Family Home
Sub Type Detached
Listing Status Sold
Purchase Type For Sale
Square Footage 5,816 sqft
Price per Sqft $189
Subdivision Washington Greene
MLS Listing ID NJME2003536
Sold Date 10/22/21
Style Colonial
Bedrooms 5
Full Baths 4
Half Baths 1
HOA Y/N N
Abv Grd Liv Area 3,780
Originating Board BRIGHT
Year Built 1999
Annual Tax Amount $22,519
Tax Year 2020
Lot Size 2.690 Acres
Acres 2.69
Lot Dimensions 0.00 x 0.00
Property Description
Spectacular custom built brick front colonial in Washington Greene situated on a quiet cul de sac with 2.69 pristine secluded acres backing to preserved space. Over 5,000 combined sq. ft of above ground and below grade sq footage boasting 5 beds, 4 and a half baths, an extra bonus room and an oversized 3 car garage, walk out finished basement and much more. Experience the privacy and grandeur as you approach the custom circular paver drive with light peers, and an exterior lighting package including separate dormer lighting, custom landscaping and an irrigation system. Not a detail has been overlooked as you approach the blue stone path, front porch and enter the stately 2 story grand open foyer which draws you in with a curved staircase, hardwood floors and custom millwork. Flanked by the formal living and dining rooms perfect for entertaining with tons of natural light, photo light boxes and custom designed window treatments. This open, flexible floor plan invites you to enjoy true elegance at every turn. The designer chefs kitchen is a culinary masterpiece that will inspire everyone who enters with 42 custom cabinets, an oversized granite center island, walk in pantry and oversized sliders to a large custom deck with aluminum rails and unparalleled views of the back yard. Off the kitchen is a half bath and an oversized laundry room with a walk in closet. The kitchen and large open eating area flow seamlessly into the expansive great room with soaring ceilings, custom millwork, sky lights, bose custom whole house stereo system, and a wood burning granite surround gas ignition fireplace surrounded by custom shelving. An abundance of windows welcome in the natural light. A stately study with French doors, built in custom bookcases and plenty of privacy is accessible from the great room.
Location
State NJ
County Mercer
Area Robbinsville Twp (21112)
Zoning R1.5
Rooms
Other Rooms Living Room, Dining Room, Primary Bedroom, Bedroom 2, Bedroom 3, Bedroom 4, Bedroom 5, Kitchen, Study, Great Room, Bonus Room
Basement Fully Finished, Walkout Level
Interior
Interior Features Cedar Closet(s), Ceiling Fan(s), Chair Railings, Crown Moldings, Curved Staircase, Family Room Off Kitchen, Floor Plan - Open, Kitchen - Island, Recessed Lighting, Skylight(s), Soaking Tub, Stall Shower, Upgraded Countertops, Wainscotting, Walk-in Closet(s), Wet/Dry Bar, Window Treatments, Wood Floors
Hot Water Natural Gas
Heating Forced Air
Cooling Zoned, Central A/C
Fireplaces Number 3
Fireplaces Type Gas/Propane
Equipment Cooktop, Dryer, Microwave, Oven - Wall, Refrigerator, Washer
Fireplace Y
Appliance Cooktop, Dryer, Microwave, Oven - Wall, Refrigerator, Washer
Heat Source Natural Gas
Laundry Main Floor
Exterior
Garage Additional Storage Area, Garage - Side Entry, Oversized
Garage Spaces 9.0
Waterfront N
Water Access N
Roof Type Shake
Accessibility None
Parking Type Attached Garage, Driveway
Attached Garage 3
Total Parking Spaces 9
Garage Y
Building
Lot Description Backs - Open Common Area, Secluded
Story 3
Sewer Public Sewer
Water Public
Architectural Style Colonial
Level or Stories 3
Additional Building Above Grade, Below Grade
New Construction N
Schools
Elementary Schools Sharon
Middle Schools Pond Road
High Schools Robbinsville
School District Robbinsville Twp
Others
Senior Community No
Tax ID 12-00025 06-00032 02
Ownership Fee Simple
SqFt Source Assessor
Security Features Security System
Acceptable Financing Cash, Conventional
Listing Terms Cash, Conventional
Financing Cash,Conventional
Special Listing Condition Standard
Read Less Info
Want to know what your home might be worth? Contact us for a FREE valuation!

Our team is ready to help you sell your home for the highest possible price ASAP

Bought with Betsy B Silverman • Coldwell Banker Residential Brokerage-Princeton Jc

"My job is to find and attract mastery-based agents to the office, protect the culture, and make sure everyone is happy! "






