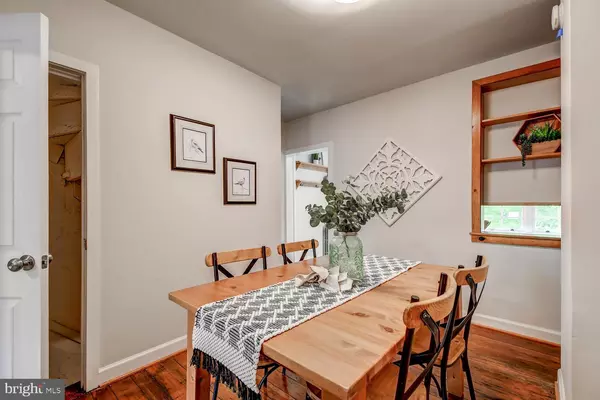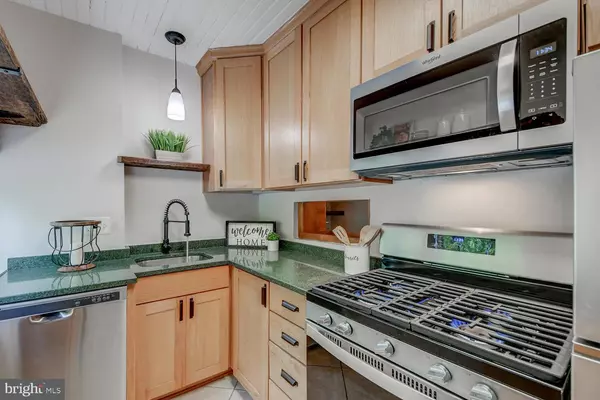$302,000
$299,900
0.7%For more information regarding the value of a property, please contact us for a free consultation.
2 Beds
1 Bath
896 SqFt
SOLD DATE : 07/15/2021
Key Details
Sold Price $302,000
Property Type Townhouse
Sub Type Interior Row/Townhouse
Listing Status Sold
Purchase Type For Sale
Square Footage 896 sqft
Price per Sqft $337
Subdivision None Available
MLS Listing ID MDBC532338
Sold Date 07/15/21
Style Colonial
Bedrooms 2
Full Baths 1
HOA Fees $60/qua
HOA Y/N Y
Abv Grd Liv Area 896
Originating Board BRIGHT
Year Built 1900
Annual Tax Amount $2,621
Tax Year 2020
Lot Size 1,102 Sqft
Acres 0.03
Property Description
Turn-o- the-Century Oella Original with the kind of on-trend improvements and winning features of which you have been looking! Urban industrial fixtures, handsome barn-wood shelving and matte stainless-steel appliances add modernity without compromising the kind of quality and expectation delivered with preserved bead-board ceilings, refinished original hardwood flooring and exposed brick-work. A covered porch brings community and overlooks neighbors along long-brick-row. There has been an eye for authenticity in the choice of other improvements including those in the bathroom which blend tumbled-tile flooring, gray mortared subway shower tile and a marble vanity. There is board-and-batten-style trim in the largest bedroom and a thoughtful closet addition the second bedroom or office. A full height and partially finished lower level add utility and laundry rooms and a great den, home-office or studio room with atrium door walk-out to a small courtyard. All updates and preserved features make for a wonderful welcome home!
Location
State MD
County Baltimore
Zoning RESIDENTIAL
Rooms
Other Rooms Living Room, Dining Room, Bedroom 2, Kitchen, Den, Bedroom 1, Laundry, Utility Room, Full Bath
Basement Other
Interior
Interior Features Floor Plan - Traditional, Formal/Separate Dining Room, Kitchen - Galley, Upgraded Countertops, Wood Floors
Hot Water Natural Gas
Heating Radiator
Cooling Central A/C
Flooring Hardwood, Ceramic Tile, Concrete
Equipment Built-In Microwave, Dishwasher, Disposal, Dryer, Exhaust Fan, Oven/Range - Gas, Refrigerator, Washer
Appliance Built-In Microwave, Dishwasher, Disposal, Dryer, Exhaust Fan, Oven/Range - Gas, Refrigerator, Washer
Heat Source Oil
Exterior
Water Access N
View Street, Garden/Lawn
Roof Type Asphalt
Accessibility None
Garage N
Building
Story 3
Sewer Public Sewer
Water Public
Architectural Style Colonial
Level or Stories 3
Additional Building Above Grade, Below Grade
Structure Type Dry Wall,Masonry,Plaster Walls
New Construction N
Schools
School District Baltimore County Public Schools
Others
Senior Community No
Tax ID 04012200013109
Ownership Fee Simple
SqFt Source Assessor
Special Listing Condition Standard
Read Less Info
Want to know what your home might be worth? Contact us for a FREE valuation!

Our team is ready to help you sell your home for the highest possible price ASAP

Bought with Wendy Slaughter • Elevate Real Estate Brokerage

"My job is to find and attract mastery-based agents to the office, protect the culture, and make sure everyone is happy! "






