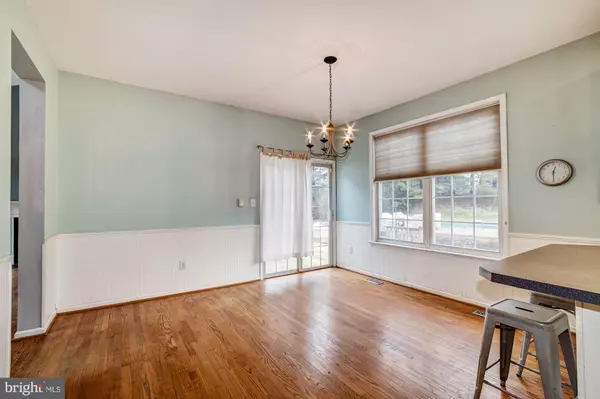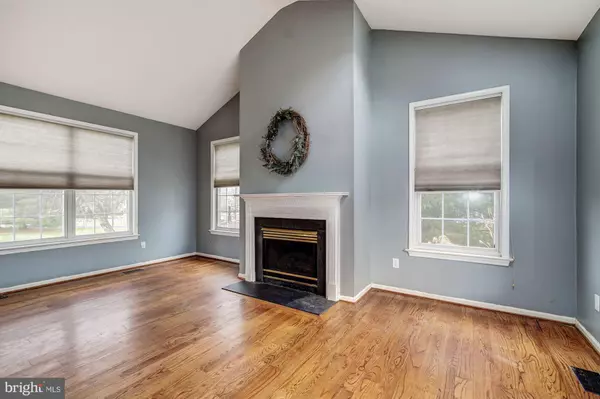$360,000
$365,000
1.4%For more information regarding the value of a property, please contact us for a free consultation.
4 Beds
3 Baths
2,424 SqFt
SOLD DATE : 05/01/2020
Key Details
Sold Price $360,000
Property Type Single Family Home
Sub Type Detached
Listing Status Sold
Purchase Type For Sale
Square Footage 2,424 sqft
Price per Sqft $148
Subdivision Highland Glen
MLS Listing ID PACT497358
Sold Date 05/01/20
Style Traditional
Bedrooms 4
Full Baths 2
Half Baths 1
HOA Y/N N
Abv Grd Liv Area 2,424
Originating Board BRIGHT
Year Built 1997
Annual Tax Amount $7,285
Tax Year 2020
Lot Size 1.200 Acres
Acres 1.2
Lot Dimensions 0.00 x 0.00
Property Description
Welcome to 207 Delaware Circle! Your new 4/2.5 home is located in the sought after neighborhood of Highland Glen. Upon entry you will see the beautiful foyer and flowing layout of this home. Upstairs, a Master Bedroom with bath ensuite includes a soaking tub and separate shower. The master bedroom contains a custom closet with ample shelving and drawers for your wardrobe. You will find a full bath in the hall and three, generously sized bedrooms! The basement features storage, an open work space and a music studio for your creativity. The large kitchen runs the length of the house and is a gateway to outdoor entertaining. Outdoors you have a large deck with built-in hot tub and a 20 x 40 lagoon shaped pool. The pool house is adjacent for your music and umbrella drinks. It contains generous cabinet and counterspace, with separate storage for pool supplies. Further back on the lot you have a shed for your garden and lawn equipment. The roof was replaced in 2018. HVAC is dual zone, and was upgraded in 2010. A new water filter in 2019 and maintained septic and well system make this home move in ready. A short drive to the beautiful Loch Nairn Golf Course and The Farmhouse entices. This gem is located in the Kennett Consolidated School district with easy accessibility to Kennett Square, West Chester, Wilmington and Philadelphia!
Location
State PA
County Chester
Area New Garden Twp (10360)
Zoning R1
Rooms
Basement Full, Partially Finished, Sump Pump, Space For Rooms
Interior
Interior Features Ceiling Fan(s), Formal/Separate Dining Room, Floor Plan - Traditional
Hot Water Tankless
Heating Forced Air
Cooling Central A/C
Flooring Hardwood, Carpet
Fireplaces Number 1
Fireplaces Type Gas/Propane
Fireplace Y
Heat Source Natural Gas
Exterior
Exterior Feature Deck(s)
Garage Garage - Side Entry, Garage Door Opener
Garage Spaces 2.0
Fence Wood
Pool In Ground
Waterfront N
Water Access N
Roof Type Shingle
Accessibility None
Porch Deck(s)
Parking Type Driveway, Attached Garage
Attached Garage 2
Total Parking Spaces 2
Garage Y
Building
Story 2
Sewer On Site Septic
Water Well
Architectural Style Traditional
Level or Stories 2
Additional Building Above Grade, Below Grade
Structure Type Dry Wall,9'+ Ceilings
New Construction N
Schools
Elementary Schools Bancroft
Middle Schools Kennett
High Schools Kennett
School District Kennett Consolidated
Others
Senior Community No
Tax ID 60-01 -0004.1300
Ownership Fee Simple
SqFt Source Estimated
Acceptable Financing FHA, Cash, Conventional
Listing Terms FHA, Cash, Conventional
Financing FHA,Cash,Conventional
Special Listing Condition Third Party Approval
Read Less Info
Want to know what your home might be worth? Contact us for a FREE valuation!

Our team is ready to help you sell your home for the highest possible price ASAP

Bought with Daniel A Sweeney • Realty One Group Advisors

"My job is to find and attract mastery-based agents to the office, protect the culture, and make sure everyone is happy! "






