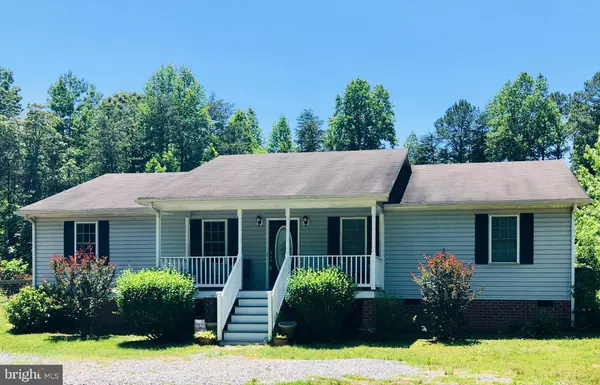$319,900
$319,900
For more information regarding the value of a property, please contact us for a free consultation.
3 Beds
2 Baths
1,652 SqFt
SOLD DATE : 08/14/2020
Key Details
Sold Price $319,900
Property Type Single Family Home
Sub Type Detached
Listing Status Sold
Purchase Type For Sale
Square Footage 1,652 sqft
Price per Sqft $193
Subdivision None Available
MLS Listing ID VASP222568
Sold Date 08/14/20
Style Ranch/Rambler
Bedrooms 3
Full Baths 2
HOA Y/N N
Abv Grd Liv Area 1,652
Originating Board BRIGHT
Year Built 2001
Annual Tax Amount $1,681
Tax Year 2020
Lot Size 12.120 Acres
Acres 12.12
Property Description
If you are looking for country privacy and plenty of land to have horses, chickens or just about any critters you'd like with this A3 zoning you have come to the right home! Your family will love the peaceful setting and relaxation of sitting on your own front covered porch or entertaining on the full length deck out back. This will be the home that all your relatives & family will want to gather at for all BBQs because it doesn't' get better than this setting! The back and side yards have already been fenced and crossed fenced & gated! There is an above ground pool (as is) that conveys. Every fellow will flip over this 40' x24' detached garage/workshop with front & rear entrance...11' doors, electricity, concrete floors and storage galore..you an easily fit 4 cars or just keep as a worksop for mechanics or woodworking, etc. Recently added a 31' barn for small livestock..(they had goats)..The home boast large, open rooms, hardwood flooring, gas fireplace and remodeled kitchen with granite counter tops and stainless steel appliances. You have not only a formal dining room with bay window but the kitchen has a bay breakfast nook, pantry and great cabinets! The master suite has not one but 2 walk in closets! Soak your troubles away in this spacious garden tub or separate shower, his & her vanities are a plus too! There is a door right onto your private enormous deck right from the master bedroom as well! With 12+ areas and a home like this for this price please come see quick...hard to find paring! Call listing agent with any questions and please give the sellers 1 hr notice for showings..Thanks!
Location
State VA
County Spotsylvania
Zoning A3
Rooms
Other Rooms Living Room, Dining Room, Primary Bedroom, Bedroom 2, Kitchen, Bathroom 3
Main Level Bedrooms 3
Interior
Interior Features Ceiling Fan(s), Exposed Beams, Floor Plan - Open, Kitchen - Eat-In, Kitchen - Table Space, Pantry, Soaking Tub, Upgraded Countertops, Walk-in Closet(s), Wood Floors
Hot Water Electric
Heating Heat Pump(s)
Cooling Ceiling Fan(s), Central A/C, Heat Pump(s)
Equipment Built-In Microwave, Dishwasher, Exhaust Fan, Icemaker, Microwave, Oven/Range - Electric, Refrigerator, Stove
Appliance Built-In Microwave, Dishwasher, Exhaust Fan, Icemaker, Microwave, Oven/Range - Electric, Refrigerator, Stove
Heat Source Electric
Exterior
Parking Features Garage - Front Entry, Garage - Rear Entry, Additional Storage Area, Oversized
Garage Spaces 4.0
Pool Above Ground
Water Access N
View Trees/Woods
Accessibility None
Total Parking Spaces 4
Garage Y
Building
Lot Description Backs to Trees, Level, Partly Wooded, Open, Private, Secluded, Trees/Wooded
Story 1
Foundation Crawl Space
Sewer On Site Septic
Water Well
Architectural Style Ranch/Rambler
Level or Stories 1
Additional Building Above Grade, Below Grade
New Construction N
Schools
Elementary Schools Livingston
Middle Schools Post Oak
High Schools Spotsylvania
School District Spotsylvania County Public Schools
Others
Senior Community No
Tax ID 72-A-40-
Ownership Fee Simple
SqFt Source Assessor
Special Listing Condition Standard
Read Less Info
Want to know what your home might be worth? Contact us for a FREE valuation!

Our team is ready to help you sell your home for the highest possible price ASAP

Bought with Maggie Roland • Coldwell Banker Elite

"My job is to find and attract mastery-based agents to the office, protect the culture, and make sure everyone is happy! "






