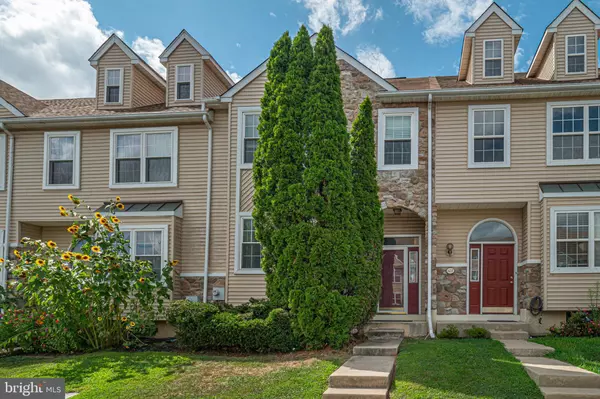$323,000
$319,900
1.0%For more information regarding the value of a property, please contact us for a free consultation.
3 Beds
3 Baths
1,807 SqFt
SOLD DATE : 10/08/2021
Key Details
Sold Price $323,000
Property Type Townhouse
Sub Type Interior Row/Townhouse
Listing Status Sold
Purchase Type For Sale
Square Footage 1,807 sqft
Price per Sqft $178
Subdivision Perkiomen Woods
MLS Listing ID PAMC2009278
Sold Date 10/08/21
Style Colonial
Bedrooms 3
Full Baths 2
Half Baths 1
HOA Fees $125/mo
HOA Y/N Y
Abv Grd Liv Area 1,807
Originating Board BRIGHT
Year Built 1994
Annual Tax Amount $4,362
Tax Year 2021
Lot Size 2,000 Sqft
Acres 0.05
Lot Dimensions 20.00 x 0.00
Property Description
This is your opportunity to own one of the largest townhomes in Perkiomen Woods! This 3 bedroom PLUS LOFT, 2.5 Bath townhome in the highly sought after Spring-Ford School District! This home features over 1,800 Sq Ft and is one of few homes in the community that offer a 3rd floor! On the main level you will find an open concept plan featuring a gas fireplace, hardwood flooring, dining area, powder room, and gourmet kitchen. Out the sliding doors leads you to a private deck with a fenced in yard! The kitchen comes equipped with granite countertops, tile flooring, and oak cabinetry! On the second level you will find your massive owners suite including vaulted ceiling, his and her walk-in closets, and a sizable on-suite bath with a soaking tub and separate glass stall shower! Two generously sized bedrooms and a full hall bath make up the rest of this level. On the third floor you will find your loft space with high ceilings and an abundance of natural light through the skylights! This is a prime location with easy access to 422 and major shopping centers such as Providence Town Center, the Philadelphia Outlets, and King of Prussia Mall! Schedule your showings now, because this home is sure to go quickly!
Location
State PA
County Montgomery
Area Upper Providence Twp (10661)
Zoning R3
Rooms
Other Rooms Living Room, Primary Bedroom, Bedroom 2, Kitchen, Bedroom 1, Loft
Basement Full
Interior
Interior Features Skylight(s), Dining Area
Hot Water Natural Gas
Heating Hot Water
Cooling Central A/C
Flooring Fully Carpeted, Tile/Brick, Ceramic Tile, Laminate Plank
Fireplaces Number 1
Fireplaces Type Gas/Propane
Equipment Built-In Range, Oven - Self Cleaning, Dishwasher
Fireplace Y
Window Features Replacement
Appliance Built-In Range, Oven - Self Cleaning, Dishwasher
Heat Source Natural Gas
Laundry Basement
Exterior
Exterior Feature Deck(s)
Garage Spaces 2.0
Parking On Site 2
Fence Other
Utilities Available Cable TV
Amenities Available Swimming Pool, Tennis Courts, Club House
Waterfront N
Water Access N
Roof Type Pitched,Shingle
Accessibility None
Porch Deck(s)
Total Parking Spaces 2
Garage N
Building
Lot Description Level, Front Yard, Rear Yard
Story 3
Foundation Concrete Perimeter
Sewer Public Sewer
Water Public
Architectural Style Colonial
Level or Stories 3
Additional Building Above Grade, Below Grade
New Construction N
Schools
School District Spring-Ford Area
Others
HOA Fee Include Pool(s),Common Area Maintenance,Lawn Maintenance,Snow Removal,Trash
Senior Community No
Tax ID 61-00-04248-182
Ownership Fee Simple
SqFt Source Assessor
Acceptable Financing Conventional, VA, FHA
Listing Terms Conventional, VA, FHA
Financing Conventional,VA,FHA
Special Listing Condition Standard
Read Less Info
Want to know what your home might be worth? Contact us for a FREE valuation!

Our team is ready to help you sell your home for the highest possible price ASAP

Bought with Lydia Vessels • Coldwell Banker Hearthside Realtors

"My job is to find and attract mastery-based agents to the office, protect the culture, and make sure everyone is happy! "






