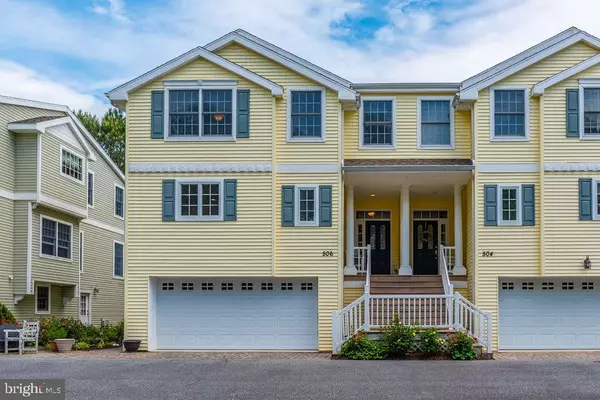$550,000
$564,900
2.6%For more information regarding the value of a property, please contact us for a free consultation.
3 Beds
3 Baths
2,300 SqFt
SOLD DATE : 01/29/2020
Key Details
Sold Price $550,000
Property Type Condo
Sub Type Condo/Co-op
Listing Status Sold
Purchase Type For Sale
Square Footage 2,300 sqft
Price per Sqft $239
Subdivision None Available
MLS Listing ID DESU140688
Sold Date 01/29/20
Style Coastal,Contemporary
Bedrooms 3
Full Baths 2
Half Baths 1
Condo Fees $800/qua
HOA Y/N N
Abv Grd Liv Area 2,300
Originating Board BRIGHT
Year Built 2002
Annual Tax Amount $700
Tax Year 2018
Lot Dimensions 0.00 x 0.00
Property Description
A luxury townhouse located in town just 3.5 blocks to quaint downtown Bethany and the beautiful beaches of the Atlantic Ocean. Situated in a small enclave with lushly landscaped grounds, this amazing coastal style home offers a living room area with a gas fireplace, gourmet kitchen with designer cabinets, granite counter tops, updated stainless steel appliances with gas cooking, a large pantry and dining space and 3 season room. The 2nd floor offers an amazing master ensuite with upgraded bath, 2 guest rooms, hall bath, laundry room and screened porch. Lower level has lots of storage, indoor shower stall and outdoor shower. Home warranty offered.
Location
State DE
County Sussex
Area Baltimore Hundred (31001)
Zoning Q
Direction West
Rooms
Other Rooms Living Room, Primary Bedroom, Bedroom 2, Bedroom 3, Kitchen, Sun/Florida Room, Laundry, Bathroom 2, Primary Bathroom, Half Bath
Interior
Interior Features Combination Kitchen/Dining, Floor Plan - Open, Kitchen - Gourmet, Primary Bath(s), Walk-in Closet(s), Window Treatments, Wood Floors, Breakfast Area, Ceiling Fan(s), Pantry, Recessed Lighting, Skylight(s), Stall Shower, Upgraded Countertops
Hot Water Propane
Heating Forced Air, Heat Pump(s), Baseboard - Electric
Cooling Central A/C, Ceiling Fan(s)
Flooring Ceramic Tile, Hardwood
Fireplaces Number 1
Fireplaces Type Gas/Propane
Equipment Built-In Microwave, Dishwasher, Disposal, Dryer, Oven - Self Cleaning, Oven/Range - Gas, Refrigerator, Washer, Water Heater, Stainless Steel Appliances
Furnishings Yes
Fireplace Y
Window Features Insulated,Screens,Storm
Appliance Built-In Microwave, Dishwasher, Disposal, Dryer, Oven - Self Cleaning, Oven/Range - Gas, Refrigerator, Washer, Water Heater, Stainless Steel Appliances
Heat Source Electric, Propane - Leased
Laundry Upper Floor
Exterior
Exterior Feature Patio(s), Porch(es), Screened
Parking Features Garage - Front Entry, Garage Door Opener
Garage Spaces 2.0
Water Access N
Roof Type Architectural Shingle
Accessibility None
Porch Patio(s), Porch(es), Screened
Attached Garage 2
Total Parking Spaces 2
Garage Y
Building
Story 2
Foundation Concrete Perimeter
Sewer Public Sewer
Water Public
Architectural Style Coastal, Contemporary
Level or Stories 2
Additional Building Above Grade
Structure Type 9'+ Ceilings,Dry Wall
New Construction N
Schools
School District Indian River
Others
HOA Fee Include Insurance,Reserve Funds,Lawn Maintenance
Senior Community No
Tax ID 134-13.19-61.00-6
Ownership Condominium
Security Features Smoke Detector
Acceptable Financing Cash, Conventional
Listing Terms Cash, Conventional
Financing Cash,Conventional
Special Listing Condition Standard
Read Less Info
Want to know what your home might be worth? Contact us for a FREE valuation!

Our team is ready to help you sell your home for the highest possible price ASAP

Bought with John T Rhodes • RE/MAX Coastal

"My job is to find and attract mastery-based agents to the office, protect the culture, and make sure everyone is happy! "






