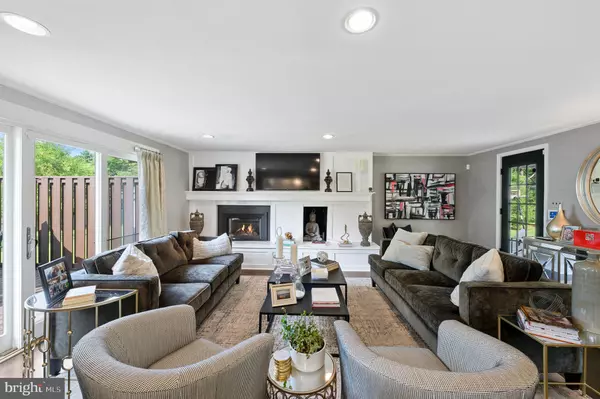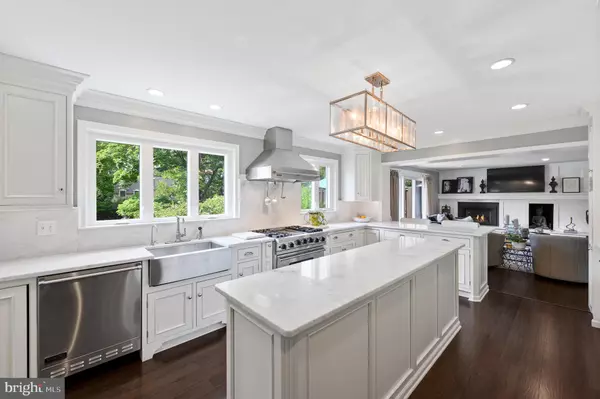$1,300,000
$1,399,900
7.1%For more information regarding the value of a property, please contact us for a free consultation.
3 Beds
3 Baths
3,919 SqFt
SOLD DATE : 10/19/2021
Key Details
Sold Price $1,300,000
Property Type Single Family Home
Sub Type Detached
Listing Status Sold
Purchase Type For Sale
Square Footage 3,919 sqft
Price per Sqft $331
Subdivision Colonial Vil
MLS Listing ID PAMC2009696
Sold Date 10/19/21
Style Colonial
Bedrooms 3
Full Baths 2
Half Baths 1
HOA Y/N N
Abv Grd Liv Area 3,919
Originating Board BRIGHT
Year Built 1931
Annual Tax Amount $11,249
Tax Year 2021
Lot Size 1.607 Acres
Acres 1.61
Lot Dimensions 327.00 x 0.00
Property Description
Introducing 1179 Lafayette Rd- this magnificent, designer home sits on a breath taking, flat lot with pool and pool house. This stately property exudes curb appeal the second you drive up and offers a 4 car garage, fully fenced yard and multiple terraces. The interior has been renovated and offers hardwood flooring throughout the first floor; a formal yet open floor plan with separate dining area and study with wainscoting; a gourmet kitchen with marble counters, island seating, custom, inset cabinets, and stainless steel commercial grade appliances. The kitchen naturally flows into the living room with gas fireplace and sliders to the rear deck- perfect for entertaining. The family room is expansive and offers a built-in bar, gas fireplace, sliders to terraced patio and an open floor plan for multiple uses- tv/lounging, pool table/gaming, and conversational space while the powder room completes this level. The second story offers a luxurious master suite with new walk-in closet with built-in closet system and a tiled bathroom with soaking tub, dual marble vanity, and over sized frameless shower; two additional spacious bedrooms; tiled hall bathroom with bathroom/shower combo; and laundry area. The lower level has been completed as a gym and yoga area. The exterior is not to be missed with a magnificent pool area- large enough for all your summer gatherings and a newly update pool house with kitchenette, living room, bedroom, and full bathroom- perfect for your overnight guests. All of this while being minutes to King of Prussia Mall, downtown Wayne, and all major roadways for an easy commute to Philadelphia, Wilmington, or NYC. Close to some of the finest schools in the country- Episcopal Academy, The Haverford School, and The Agnes Irwin School while being in highly rated Upper Merion Schools with an "A" Niche grade. Call today to see this one-of-a-kind property; it is not to be missed!
Location
State PA
County Montgomery
Area Upper Merion Twp (10658)
Zoning R1A
Rooms
Other Rooms Living Room, Dining Room, Primary Bedroom, Bedroom 2, Bedroom 3, Kitchen, Family Room, Bedroom 1, Office, Attic, Half Bath
Basement Full
Interior
Interior Features Primary Bath(s), Kitchen - Island, Wet/Dry Bar, Stall Shower, Dining Area, Family Room Off Kitchen, Floor Plan - Traditional, Floor Plan - Open, Kitchen - Eat-In, Kitchen - Gourmet, Recessed Lighting, Tub Shower, Upgraded Countertops, Walk-in Closet(s), Window Treatments, Wood Floors, 2nd Kitchen, Bar, Carpet, Wainscotting
Hot Water Electric
Heating Forced Air
Cooling Central A/C
Flooring Wood, Tile/Brick, Ceramic Tile
Fireplaces Number 2
Fireplaces Type Marble, Stone, Gas/Propane
Equipment Built-In Range, Oven - Self Cleaning, Dishwasher, Refrigerator, Disposal, Built-In Microwave, Commercial Range, Dryer, Oven/Range - Gas, Stainless Steel Appliances, Six Burner Stove, Range Hood, Washer
Fireplace Y
Window Features Bay/Bow
Appliance Built-In Range, Oven - Self Cleaning, Dishwasher, Refrigerator, Disposal, Built-In Microwave, Commercial Range, Dryer, Oven/Range - Gas, Stainless Steel Appliances, Six Burner Stove, Range Hood, Washer
Heat Source Natural Gas
Laundry Upper Floor
Exterior
Exterior Feature Deck(s), Patio(s), Porch(es)
Garage Garage Door Opener, Oversized
Garage Spaces 4.0
Fence Fully
Pool In Ground
Utilities Available Cable TV
Waterfront N
Water Access N
Roof Type Pitched,Shingle
Accessibility None
Porch Deck(s), Patio(s), Porch(es)
Parking Type Driveway, Attached Garage, Other
Attached Garage 4
Total Parking Spaces 4
Garage Y
Building
Lot Description Level, Open, Front Yard, Rear Yard, SideYard(s)
Story 2
Sewer Public Sewer
Water Public
Architectural Style Colonial
Level or Stories 2
Additional Building Above Grade, Below Grade
Structure Type Cathedral Ceilings,9'+ Ceilings
New Construction N
Schools
High Schools Upper Merion
School District Upper Merion Area
Others
Senior Community No
Tax ID 58-00-12418-007
Ownership Fee Simple
SqFt Source Assessor
Acceptable Financing Conventional, Cash
Listing Terms Conventional, Cash
Financing Conventional,Cash
Special Listing Condition Standard
Read Less Info
Want to know what your home might be worth? Contact us for a FREE valuation!

Our team is ready to help you sell your home for the highest possible price ASAP

Bought with Lydia Vessels • Coldwell Banker Hearthside Realtors

"My job is to find and attract mastery-based agents to the office, protect the culture, and make sure everyone is happy! "






