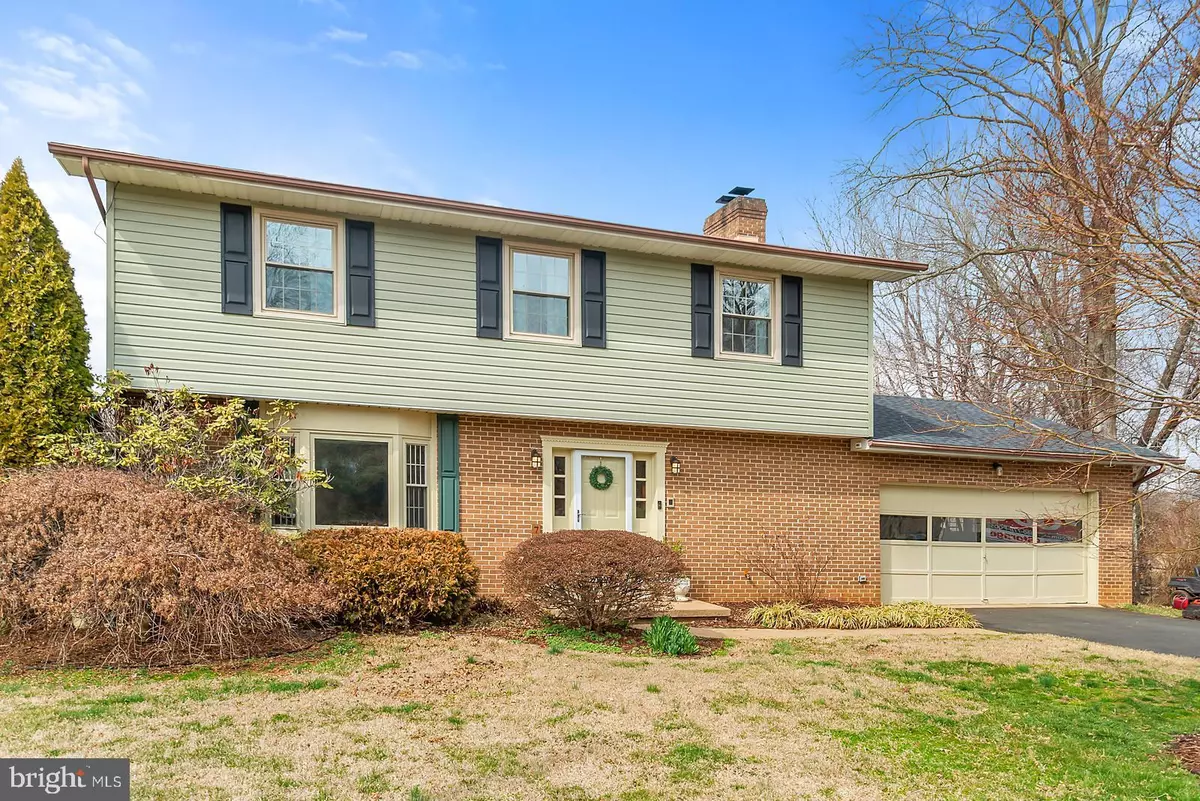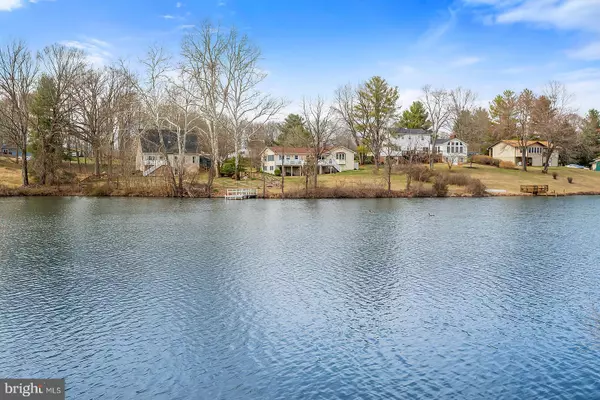$450,000
$450,000
For more information regarding the value of a property, please contact us for a free consultation.
4 Beds
3 Baths
2,146 SqFt
SOLD DATE : 04/15/2020
Key Details
Sold Price $450,000
Property Type Single Family Home
Sub Type Detached
Listing Status Sold
Purchase Type For Sale
Square Footage 2,146 sqft
Price per Sqft $209
Subdivision Warrenton Lakes
MLS Listing ID VAFQ164254
Sold Date 04/15/20
Style Colonial
Bedrooms 4
Full Baths 2
Half Baths 1
HOA Fees $22/ann
HOA Y/N Y
Abv Grd Liv Area 2,146
Originating Board BRIGHT
Year Built 1979
Annual Tax Amount $3,427
Tax Year 2019
Lot Size 1.148 Acres
Acres 1.15
Property Description
LAKEFRONT living on DC side of Warrenton! This updated 4 BD/2.5BA Colonial in sought-after Warrenton Lakes neighborhood is a rare find. Features include: Wide-plank Hardwood floors throughout main level; Cheery and light-filled Modern Kitchen with bright cabinets, Silestone Counters, Tile back splash, Gas Range & S/S Fridge; White-washed brick fireplace and hearth in family room; Gorgeously renovated (2019) En Suite Bath tops off the exceptionally large bedroom with sitting area & walk-in closet.The upstairs hall bath has also been recently updated. Room to expand into the partially finished walkout basement that includes a 3rd Bath (majority of plumbing and fixtures already set), potential for rec room, storage and a potential bonus room. NEW Roof, Siding, & A/C in 2018, HW Heater NEW in 2019. The 1+acre lakefront lot offers both serenity and opportunity for outdoor activity - perfect spot for fishing and kayaking/canoeing. All of this so close to commuter routes and the quaint Town of Warrenton - don't let this one slip away!
Location
State VA
County Fauquier
Zoning R2
Rooms
Basement Daylight, Full, Connecting Stairway, Partially Finished, Outside Entrance, Walkout Level
Interior
Interior Features Floor Plan - Traditional, Formal/Separate Dining Room, Kitchen - Gourmet, Kitchen - Table Space, Primary Bath(s), Upgraded Countertops, Walk-in Closet(s), Window Treatments, Wine Storage, Wood Floors
Hot Water Electric
Heating Baseboard - Hot Water
Cooling Central A/C
Heat Source Oil
Exterior
Exterior Feature Deck(s), Patio(s)
Parking Features Garage - Front Entry, Inside Access
Garage Spaces 2.0
Amenities Available Common Grounds, Water/Lake Privileges
Water Access Y
Roof Type Architectural Shingle
Accessibility None
Porch Deck(s), Patio(s)
Attached Garage 2
Total Parking Spaces 2
Garage Y
Building
Story 2
Sewer On Site Septic
Water Public
Architectural Style Colonial
Level or Stories 2
Additional Building Above Grade, Below Grade
New Construction N
Schools
Elementary Schools P.B. Smith
Middle Schools Marshall
High Schools Fauquier
School District Fauquier County Public Schools
Others
Senior Community No
Tax ID 6985-91-8757
Ownership Fee Simple
SqFt Source Assessor
Special Listing Condition Standard
Read Less Info
Want to know what your home might be worth? Contact us for a FREE valuation!

Our team is ready to help you sell your home for the highest possible price ASAP

Bought with Nicole Canole • Keller Williams Capital Properties

"My job is to find and attract mastery-based agents to the office, protect the culture, and make sure everyone is happy! "






