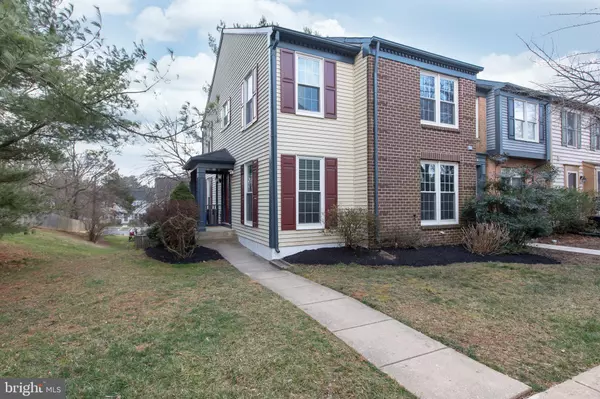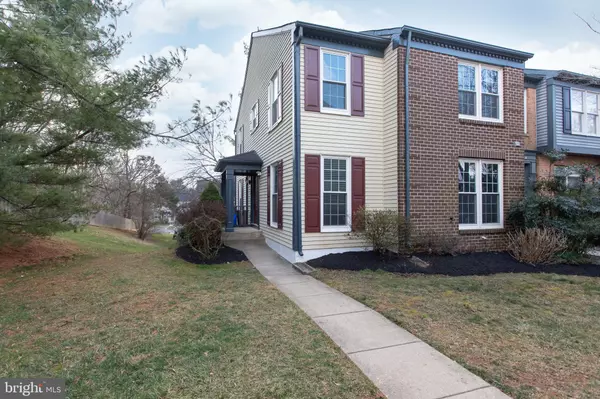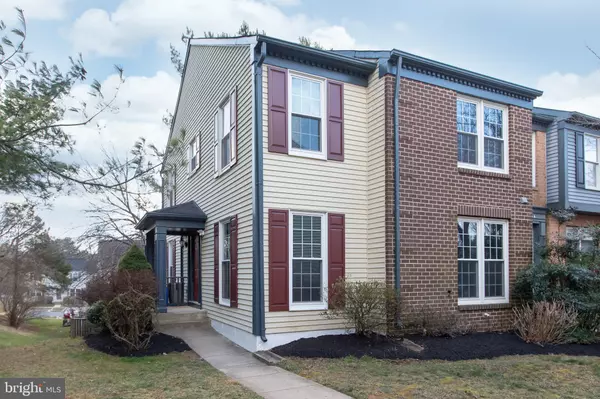$515,000
$499,000
3.2%For more information regarding the value of a property, please contact us for a free consultation.
3 Beds
4 Baths
1,944 SqFt
SOLD DATE : 04/17/2020
Key Details
Sold Price $515,000
Property Type Townhouse
Sub Type End of Row/Townhouse
Listing Status Sold
Purchase Type For Sale
Square Footage 1,944 sqft
Price per Sqft $264
Subdivision Stonebridge
MLS Listing ID MDMC698784
Sold Date 04/17/20
Style Colonial
Bedrooms 3
Full Baths 3
Half Baths 1
HOA Fees $96/mo
HOA Y/N Y
Abv Grd Liv Area 1,644
Originating Board BRIGHT
Year Built 1985
Annual Tax Amount $5,243
Tax Year 2020
Lot Size 2,100 Sqft
Acres 0.05
Property Description
Beautiful 3 levels brick front end unit townhome located in the desirable Stonebridge community. 3 bedrooms 3 renovated full baths and 1 half bath. Lots of natural light, and freshly painted throughout. Brand New HVAC system, hardwood floor on main and upper level. Newer windows replaced on 2018. Bright living room, separate dining room. Eat in Kitchen with granite counters, New Stove and stainless steel appliances, box window gives large table space. Sliding glass door leads out to serene large back deck fenced-in. Bedrooms on upper level --- large windows and closets. Master bedroom with en-suite bath, walk-in closet. Lower level rec space/family room and full bathroom. Additional bonus room with closet. Walkout to brick patio and main level walk out to large wood deck, perfect for entertaining. Wootton High School. Stonebridge community offers tons of great amenities including clubhouse, pool, tennis courts, steps from playground & walk to lake. Prime location-only 5-10 mins from Shady Grove Metro, Crown, Rio, Kentlands & 270/495/ICC!
Location
State MD
County Montgomery
Zoning PD3
Rooms
Basement Fully Finished, Walkout Level
Interior
Interior Features Breakfast Area, Kitchen - Country, Kitchen - Eat-In, Walk-in Closet(s)
Heating Heat Pump(s)
Cooling Central A/C
Equipment Built-In Microwave, Exhaust Fan, Stove, Dryer - Electric, Dishwasher, Disposal, Refrigerator, Washer, Water Heater
Fireplace N
Appliance Built-In Microwave, Exhaust Fan, Stove, Dryer - Electric, Dishwasher, Disposal, Refrigerator, Washer, Water Heater
Heat Source Electric
Laundry Basement
Exterior
Parking On Site 1
Waterfront N
Water Access N
Accessibility None
Garage N
Building
Story 3+
Sewer Public Sewer
Water Public
Architectural Style Colonial
Level or Stories 3+
Additional Building Above Grade, Below Grade
New Construction N
Schools
Elementary Schools Stone Mill
Middle Schools Cabin John
High Schools Thomas S. Wootton
School District Montgomery County Public Schools
Others
Senior Community No
Tax ID 160602414863
Ownership Fee Simple
SqFt Source Estimated
Horse Property N
Special Listing Condition Standard
Read Less Info
Want to know what your home might be worth? Contact us for a FREE valuation!

Our team is ready to help you sell your home for the highest possible price ASAP

Bought with Nurit Coombe • The Agency DC

"My job is to find and attract mastery-based agents to the office, protect the culture, and make sure everyone is happy! "






