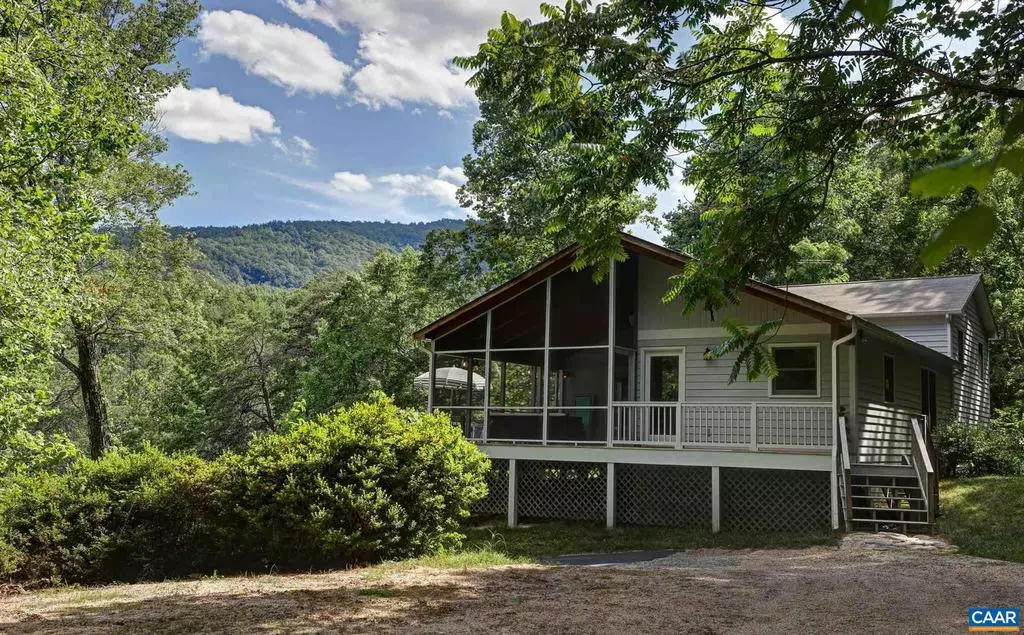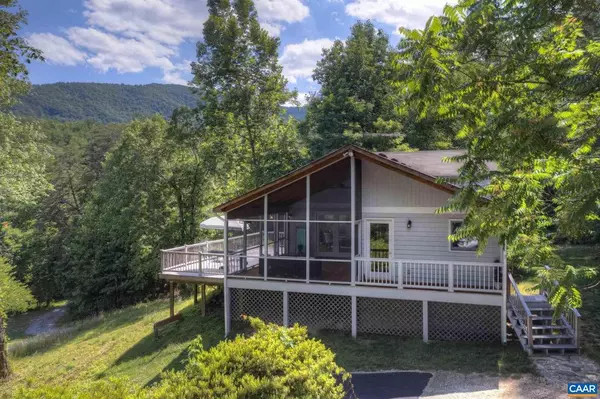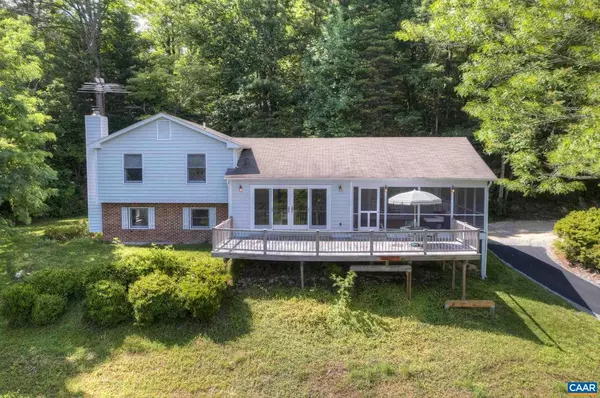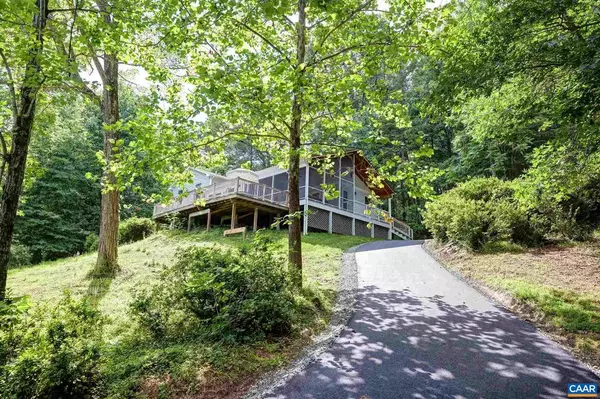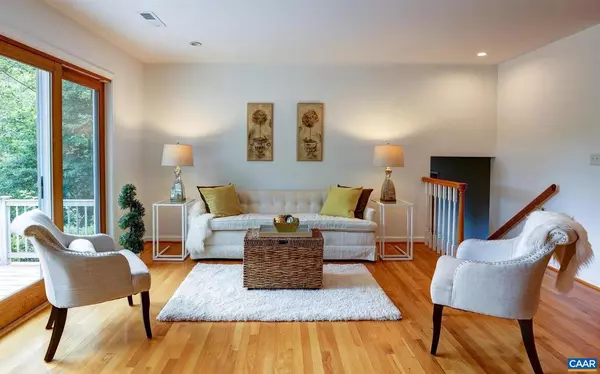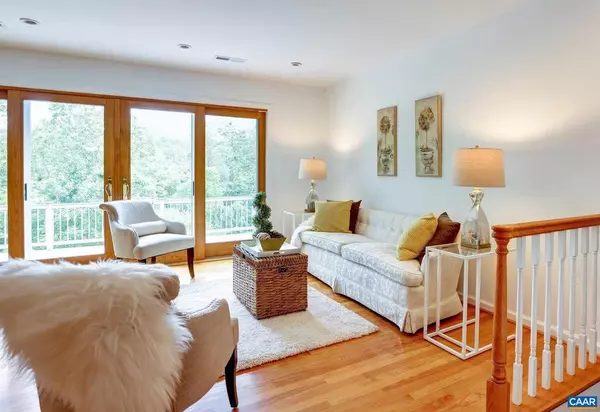$496,500
$450,000
10.3%For more information regarding the value of a property, please contact us for a free consultation.
3 Beds
2 Baths
1,792 SqFt
SOLD DATE : 09/07/2021
Key Details
Sold Price $496,500
Property Type Single Family Home
Sub Type Detached
Listing Status Sold
Purchase Type For Sale
Square Footage 1,792 sqft
Price per Sqft $277
Subdivision Unknown
MLS Listing ID 619135
Sold Date 09/07/21
Style Split Level
Bedrooms 3
Full Baths 2
HOA Y/N N
Abv Grd Liv Area 1,451
Originating Board CAAR
Year Built 1986
Annual Tax Amount $2,532
Tax Year 2020
Lot Size 3.040 Acres
Acres 3.04
Property Description
This cedar sided 3 level home has been lovingly expanded to include a cook's kitchen with gas stove top and island, open living and dining room with hardwood floors and quality Marvin windows and doors on first floor. Step out from the kitchen or the living room to dine in style on the 15x20 screen porch. Plenty of guest seating on spacious Ipe deck. Supurb location to enjoy amazing mountain views. Inside the home offers a primary bedroom with attached bath and two other bedrooms and hall bath. Solid wood doors throughout. Bathrooms recently renovated. The terrace level family room has wood burning fireplace with lap wood hearth. Built-in bookshelves. On demand hot water in utility room. Parking includes 3 car carport. Hi speed fiiber optic internet. For car afficionados there is a separate 3 car (30'x40') detached garage with 100 amp power/water (no sewer). Could be converted to living space. 20 minute drive to Barracks Road and UVA and even quicker to Crozet. Sugar Hollow Rd is low traffic perfect for biking or walking. Only 2.5 miles to the Sugar Hollow Reservoir and then the Shenandoah National Park. Less than 5 minute drive to 3 vineyards (White Hall,Stinson and Grace).,Formica Counter,Fireplace in Family Room
Location
State VA
County Albemarle
Zoning R-1
Rooms
Other Rooms Living Room, Dining Room, Primary Bedroom, Kitchen, Family Room, Utility Room, Primary Bathroom, Full Bath, Additional Bedroom
Basement Fully Finished, Full, Heated, Interior Access, Outside Entrance, Partially Finished, Walkout Level, Windows
Interior
Interior Features Breakfast Area, Kitchen - Island, Pantry, Recessed Lighting, Primary Bath(s)
Hot Water Tankless
Heating Central, Heat Pump(s)
Cooling Central A/C, Heat Pump(s)
Flooring Hardwood
Fireplaces Number 1
Equipment Dryer, Washer/Dryer Hookups Only, Washer, Dishwasher, Microwave, Refrigerator, Oven - Wall, Energy Efficient Appliances, Cooktop, Water Heater - Tankless
Fireplace Y
Window Features Double Hung,Insulated
Appliance Dryer, Washer/Dryer Hookups Only, Washer, Dishwasher, Microwave, Refrigerator, Oven - Wall, Energy Efficient Appliances, Cooktop, Water Heater - Tankless
Heat Source Propane - Owned
Exterior
Exterior Feature Deck(s), Patio(s), Porch(es), Screened
Parking Features Oversized
View Mountain
Roof Type Composite
Farm Other,Livestock
Accessibility None
Porch Deck(s), Patio(s), Porch(es), Screened
Road Frontage Public
Garage Y
Building
Lot Description Private, Partly Wooded, Secluded
Foundation Block
Sewer Septic Exists
Water Well
Architectural Style Split Level
Additional Building Above Grade, Below Grade
Structure Type High
New Construction N
Schools
Elementary Schools Crozet
Middle Schools Henley
High Schools Western Albemarle
School District Albemarle County Public Schools
Others
Senior Community No
Ownership Other
Special Listing Condition Standard
Read Less Info
Want to know what your home might be worth? Contact us for a FREE valuation!

Our team is ready to help you sell your home for the highest possible price ASAP

Bought with STEPHEN MCLEAN • MCLEAN FAULCONER INC., REALTOR

"My job is to find and attract mastery-based agents to the office, protect the culture, and make sure everyone is happy! "

