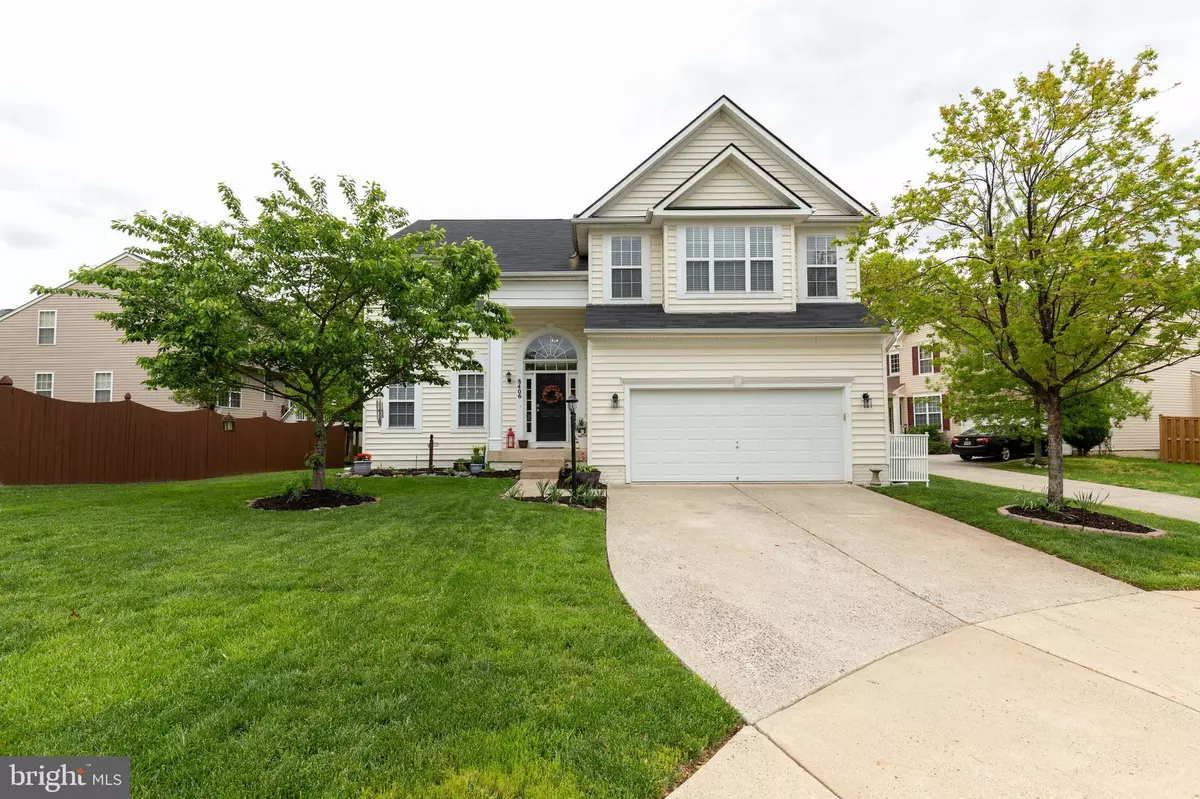$555,000
$543,000
2.2%For more information regarding the value of a property, please contact us for a free consultation.
4 Beds
3 Baths
3,176 SqFt
SOLD DATE : 06/11/2020
Key Details
Sold Price $555,000
Property Type Single Family Home
Sub Type Detached
Listing Status Sold
Purchase Type For Sale
Square Footage 3,176 sqft
Price per Sqft $174
Subdivision Broad Run Oaks
MLS Listing ID VAPW493764
Sold Date 06/11/20
Style Colonial
Bedrooms 4
Full Baths 2
Half Baths 1
HOA Fees $108/qua
HOA Y/N Y
Abv Grd Liv Area 3,176
Originating Board BRIGHT
Year Built 2003
Annual Tax Amount $5,878
Tax Year 2020
Lot Size 8,259 Sqft
Acres 0.19
Property Description
Welcome Home To This Gorgeous Gainesville Home! Located In Desirable Broad Run Oaks . Route 66 & Commuter Lot Just Mins Away, Escape After A Long Work Day To Near By Shopping & Dining For A Great Evening Meal. Wonderful Home In A Great Subdivision With Community Pool, Tennis & More. Roof New In 2017, New Quartz Counters, Freshly Painted Cabinets, New Kitchen Wood Floor, New Sump Pump...And The List Goes On. Enter Into This 2 Story Foyer & Be Welcomed With Gleaming Hardwood Floors, Large Open Floor Plan & Tons Of Natural Light. Living & Dining Room Welcome You Home. Just Beyond Find The 2 Story Family Room With Shutters, Large Windows & Gas Fireplace With Fully Restored Mantle From The 1800's. Kitchen Located Just Off The Family Room With Space For A Table & Seats At This Large Island. Kitchen Fully Remodeled With Hand Painted Cabinets, Gorgeous Quartz Counters With Full Quartz Back Splash, Stainless Steel Appliances & An Island For Entertaining. Large Sliding Glass Door Lets You Escape To The Lovely Rear Yard For Relaxing & Watching The Birds. Main Level Office Features Fully Functioning Custom Barn Doors Made With Wood From A Tennessee Barn. Laundry & Half Bath Both Filled With Charm Finish Off This Level. Upstairs Escape To The Master Suite Of Your Dreams With 2 Walk In Closets, Large Space For Sitting & Relaxing & A Master En Suite With Soaker Tub, Walk In Shower & Double Vanities. 3 Additional Large Bedrooms & Bath Finish Off This Level. Lower Level Features A 38X43 Basement Big Enough For An At Home Hockey Rink & Roughed In Future Full Bath. Come Today To See All This Lovely Home Has To Offer & Learn How To Make It Yours Before It Is Gone.
Location
State VA
County Prince William
Zoning PMR
Rooms
Other Rooms Living Room, Dining Room, Primary Bedroom, Bedroom 2, Bedroom 3, Bedroom 4, Kitchen, Family Room, Basement, Study, Laundry, Primary Bathroom, Half Bath
Basement Connecting Stairway, Interior Access, Outside Entrance, Poured Concrete, Rough Bath Plumb, Unfinished, Walkout Stairs
Interior
Interior Features Additional Stairway
Hot Water Natural Gas
Heating Central
Cooling Central A/C, Ceiling Fan(s)
Flooring Hardwood, Carpet
Fireplaces Number 1
Fireplaces Type Fireplace - Glass Doors, Gas/Propane, Mantel(s)
Furnishings No
Fireplace Y
Window Features Double Pane
Heat Source Natural Gas
Laundry Main Floor
Exterior
Parking Features Garage - Front Entry, Garage Door Opener, Inside Access
Garage Spaces 4.0
Water Access N
View Garden/Lawn, Trees/Woods
Roof Type Architectural Shingle
Accessibility None
Attached Garage 2
Total Parking Spaces 4
Garage Y
Building
Lot Description Backs to Trees
Story 3+
Sewer Public Sewer
Water Public
Architectural Style Colonial
Level or Stories 3+
Additional Building Above Grade, Below Grade
Structure Type 9'+ Ceilings,Cathedral Ceilings,Dry Wall,Vaulted Ceilings
New Construction N
Schools
Elementary Schools Glenkirk
Middle Schools Gainesville
High Schools Patriot
School District Prince William County Public Schools
Others
Senior Community No
Tax ID 7396-56-6622
Ownership Fee Simple
SqFt Source Assessor
Acceptable Financing Cash, Conventional, FHA, VA, VHDA
Horse Property N
Listing Terms Cash, Conventional, FHA, VA, VHDA
Financing Cash,Conventional,FHA,VA,VHDA
Special Listing Condition Standard
Read Less Info
Want to know what your home might be worth? Contact us for a FREE valuation!

Our team is ready to help you sell your home for the highest possible price ASAP

Bought with Brandi J Brown • Samson Properties

"My job is to find and attract mastery-based agents to the office, protect the culture, and make sure everyone is happy! "






