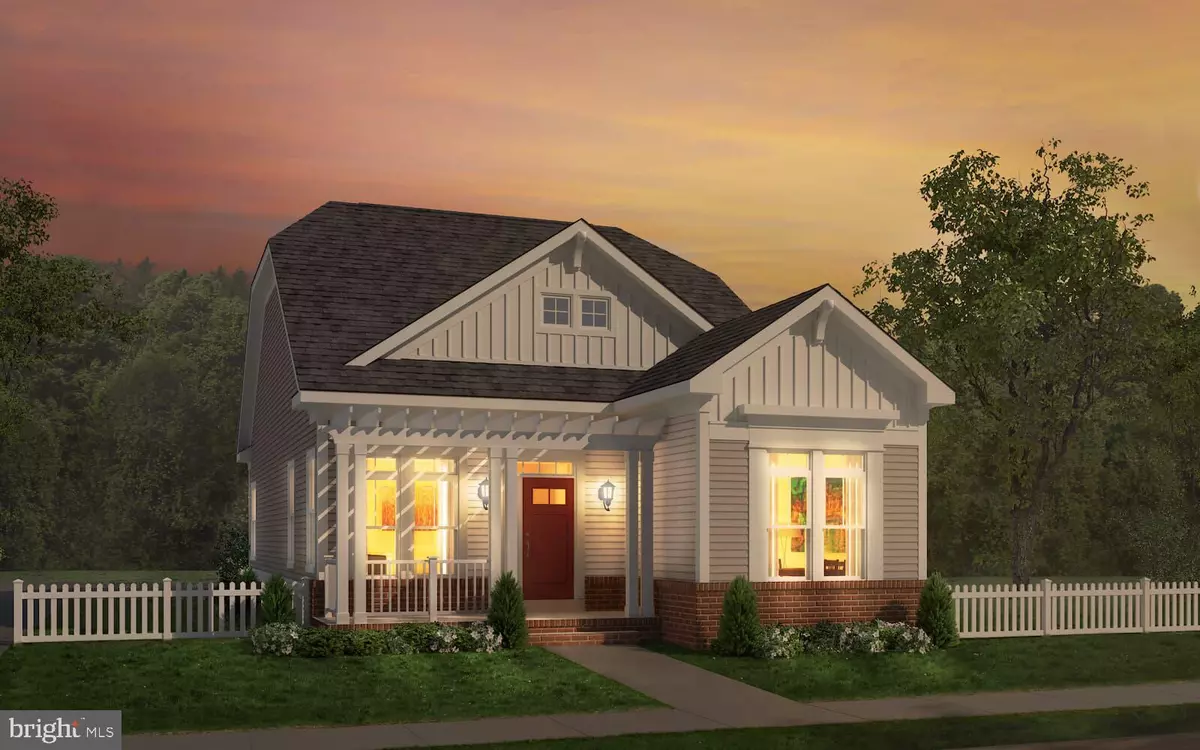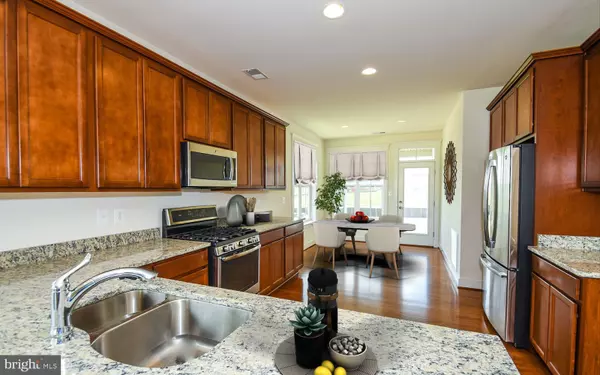$556,407
$485,000
14.7%For more information regarding the value of a property, please contact us for a free consultation.
3 Beds
3 Baths
1,932 SqFt
SOLD DATE : 10/29/2021
Key Details
Sold Price $556,407
Property Type Single Family Home
Sub Type Detached
Listing Status Sold
Purchase Type For Sale
Square Footage 1,932 sqft
Price per Sqft $287
Subdivision Easton Village
MLS Listing ID MDTA141002
Sold Date 10/29/21
Style Colonial
Bedrooms 3
Full Baths 3
HOA Fees $175/mo
HOA Y/N Y
Abv Grd Liv Area 1,932
Originating Board BRIGHT
Year Built 2021
Tax Year 2021
Lot Size 5,700 Sqft
Acres 0.13
Property Description
Ready in August!! Come home to this quaint trellis-covered front porch, main-level living Abbott II in Easton Village on the Tred Avon River. Enter into the spacious great room with a volume ceiling and a view of the upper-level loft. The great room is open to the kitchen and dining room. The kitchen includes upgraded stainless steel appliances and granite countertops. The breakfast nook by the kitchen leads out to the screened porch. Rounding out the main level is a rear load 2-car garage. The owner's bedroom, large walk-in closet, and en suite bath are also located on the main level. In addition, there is a secondary bedroom, full bath, and laundry room. Head upstairs to the loft that overlooks the great room, a bedroom, and a full bath. This home features an abundance of natural light. Covered front porch Stainless steel appliances Granite countertops 2-car garage Volume ceiling in the great room Screened porch Located within this Waterfront Community full of small town magic and big town amenities! Closing Cost Assistance Available. Photos Similar
Location
State MD
County Talbot
Zoning RES
Rooms
Main Level Bedrooms 2
Interior
Interior Features Dining Area, Primary Bath(s)
Hot Water Natural Gas
Heating Programmable Thermostat
Cooling Central A/C, Programmable Thermostat
Equipment Washer/Dryer Hookups Only, Oven/Range - Gas, Refrigerator, Disposal, Dishwasher
Fireplace N
Appliance Washer/Dryer Hookups Only, Oven/Range - Gas, Refrigerator, Disposal, Dishwasher
Heat Source Natural Gas
Exterior
Exterior Feature Screened, Porch(es)
Garage Garage - Rear Entry
Garage Spaces 2.0
Amenities Available Jog/Walk Path, Pier/Dock, Pool - Indoor, Recreational Center
Waterfront N
Water Access N
Roof Type Shingle
Accessibility None
Porch Screened, Porch(es)
Total Parking Spaces 2
Garage Y
Building
Story 2
Foundation Concrete Perimeter
Sewer Public Sewer
Water Public
Architectural Style Colonial
Level or Stories 2
Additional Building Above Grade
New Construction Y
Schools
School District Talbot County Public Schools
Others
Senior Community No
Tax ID NO TAX RECORD
Ownership Fee Simple
SqFt Source Estimated
Security Features Smoke Detector
Special Listing Condition Standard
Read Less Info
Want to know what your home might be worth? Contact us for a FREE valuation!

Our team is ready to help you sell your home for the highest possible price ASAP

Bought with Robin S Lower • Residential Plus Real Estate Services

"My job is to find and attract mastery-based agents to the office, protect the culture, and make sure everyone is happy! "






