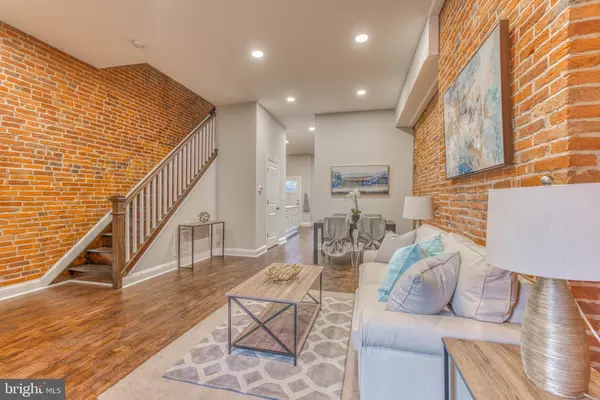$450,000
$475,000
5.3%For more information regarding the value of a property, please contact us for a free consultation.
5 Beds
5 Baths
3,060 SqFt
SOLD DATE : 05/20/2020
Key Details
Sold Price $450,000
Property Type Townhouse
Sub Type Interior Row/Townhouse
Listing Status Sold
Purchase Type For Sale
Square Footage 3,060 sqft
Price per Sqft $147
Subdivision Bolton Hill Historic District
MLS Listing ID MDBA502752
Sold Date 05/20/20
Style Colonial
Bedrooms 5
Full Baths 4
Half Baths 1
HOA Y/N N
Abv Grd Liv Area 2,448
Originating Board BRIGHT
Year Built 1890
Annual Tax Amount $6,997
Tax Year 2019
Property Description
Complete top to bottom CHAP renovation in historic Bolton Hill. 4 finished levels tastefully blended with charm and character mixed with current trends. 4 bedrooms in the upper levels along with a 2nd floor master bedroom with en-suite full bath. High ceilings, exposed brick, new flooring and recessed lighting throughout. Eat-in kitchen with quartz counter tops, 42" cabinets and stainless steel appliance package. Luxurious bathrooms. Fully finished, walk out level basement with full bathroom and potential 5th bedroom. Off-street parking pad. All systems upgraded and permitted including electric, plumbing, and the zoned HVAC system. 10 Year CHAP tax credit pending final approval.
Location
State MD
County Baltimore City
Zoning R-8
Rooms
Other Rooms Living Room, Primary Bedroom, Bedroom 2, Bedroom 3, Bedroom 4, Bedroom 5, Kitchen, Family Room, Laundry, Bathroom 2, Bathroom 3, Primary Bathroom
Basement Full, Fully Finished, Interior Access, Outside Entrance, Rear Entrance, Walkout Level
Interior
Interior Features Carpet, Ceiling Fan(s), Combination Dining/Living, Dining Area, Floor Plan - Open, Kitchen - Gourmet, Primary Bath(s), Recessed Lighting, Upgraded Countertops
Heating Forced Air, Zoned
Cooling Central A/C, Zoned
Flooring Carpet, Ceramic Tile, Marble, Tile/Brick, Vinyl
Fireplaces Number 3
Fireplaces Type Corner, Mantel(s), Non-Functioning
Equipment Built-In Microwave, Dishwasher, Dryer - Front Loading, Oven/Range - Gas, Refrigerator, Stainless Steel Appliances, Washer - Front Loading, Water Heater
Fireplace Y
Window Features Storm,Wood Frame
Appliance Built-In Microwave, Dishwasher, Dryer - Front Loading, Oven/Range - Gas, Refrigerator, Stainless Steel Appliances, Washer - Front Loading, Water Heater
Heat Source Natural Gas
Laundry Upper Floor
Exterior
Exterior Feature Porch(es), Balconies- Multiple, Balcony
Water Access N
View City
Accessibility None
Porch Porch(es), Balconies- Multiple, Balcony
Garage N
Building
Story 3+
Sewer Public Sewer
Water Public
Architectural Style Colonial
Level or Stories 3+
Additional Building Above Grade, Below Grade
Structure Type 9'+ Ceilings,Dry Wall,Brick
New Construction N
Schools
School District Baltimore City Public Schools
Others
Senior Community No
Tax ID 0314020334 026
Ownership Fee Simple
SqFt Source Estimated
Special Listing Condition Standard
Read Less Info
Want to know what your home might be worth? Contact us for a FREE valuation!

Our team is ready to help you sell your home for the highest possible price ASAP

Bought with Margaret Mae Flick • Keller Williams Metropolitan

"My job is to find and attract mastery-based agents to the office, protect the culture, and make sure everyone is happy! "






