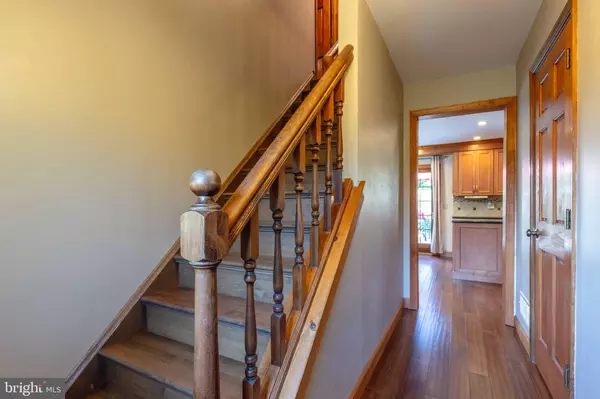$479,900
$479,900
For more information regarding the value of a property, please contact us for a free consultation.
4 Beds
3 Baths
1,878 SqFt
SOLD DATE : 11/10/2021
Key Details
Sold Price $479,900
Property Type Single Family Home
Sub Type Detached
Listing Status Sold
Purchase Type For Sale
Square Footage 1,878 sqft
Price per Sqft $255
Subdivision The Highlands
MLS Listing ID PACT2007272
Sold Date 11/10/21
Style Colonial
Bedrooms 4
Full Baths 2
Half Baths 1
HOA Y/N N
Abv Grd Liv Area 1,878
Originating Board BRIGHT
Year Built 1987
Annual Tax Amount $5,539
Tax Year 2021
Lot Size 0.384 Acres
Acres 0.38
Lot Dimensions 0.00 x 0.00
Property Description
Welcome to 1331 Westminster Drive, a beautiful Colonial style home in the highly sought after Downingtown Area School District. Let the beautifully landscaped walkway lead you to the inviting front patio. Step into the bright entryway featuring hardwood flooring that spreads throughout the main floor. The spacious living room offers tons of natural light and opens to the formal dining room. The updated kitchen features an abundance of soft-close cabinets, recessed lighting, center island, stainless steel appliances, butlers pantry and a sunny breakfast area with a slider to the rear yard. Spend some time in the comfortable family room boasting a vaulted ceiling, bay window, and a fireplace with woodstove insert for those cozy fall and winter nights! The main floor powder room offers convenience for you and your guests! Continue up to the second story where you will find the spacious master bedroom with dual walk-in closets and an updated master bath with tiled standing shower. There are three additional, large bedrooms with plenty of closet space, an updated full hall bath, and laundry area on this level. The partially finished basement is great for a hobby or workshop space or could be finished for additional living space! The fantastic features do not end inside - the outdoor oasis awaits you! Relax with a good book or entertain your guests on the spacious tiered deck with steps down to the relaxing hot tub and beautiful inground pool! This fenced-in space is full of gorgeous landscaping and surrounded by mature trees creating a private hideaway. Dont forget about the pull down attic and 2-car garage for additional storage space! Additional features include: updated windows, crown molding throughout the main floor, newer A/C and heat pump, 2 sheds and much more! Situated on a quiet cul-de-sac street, yet conveniently located close to major roadways, shopping, and dining!
Location
State PA
County Chester
Area West Bradford Twp (10350)
Zoning R-10
Rooms
Other Rooms Living Room, Dining Room, Primary Bedroom, Bedroom 2, Bedroom 4, Kitchen, Family Room, Basement, Bathroom 3, Primary Bathroom, Full Bath, Half Bath
Basement Full, Partially Finished, Workshop, Windows, Sump Pump
Interior
Interior Features Attic, Breakfast Area, Carpet, Ceiling Fan(s), Crown Moldings, Family Room Off Kitchen, Kitchen - Island, Pantry, Recessed Lighting, Stall Shower, Walk-in Closet(s), Wine Storage, Wood Floors, Wood Stove
Hot Water Electric
Heating Heat Pump - Electric BackUp
Cooling Central A/C
Fireplaces Number 1
Fireplaces Type Insert
Equipment Built-In Microwave, Cooktop, Dishwasher, Dryer - Electric, Dryer - Front Loading, Extra Refrigerator/Freezer, Icemaker, Oven/Range - Electric, Refrigerator, Stainless Steel Appliances, Washer, Washer - Front Loading, Washer/Dryer Stacked, Dryer
Fireplace Y
Appliance Built-In Microwave, Cooktop, Dishwasher, Dryer - Electric, Dryer - Front Loading, Extra Refrigerator/Freezer, Icemaker, Oven/Range - Electric, Refrigerator, Stainless Steel Appliances, Washer, Washer - Front Loading, Washer/Dryer Stacked, Dryer
Heat Source Electric
Laundry Upper Floor
Exterior
Exterior Feature Deck(s), Patio(s)
Garage Additional Storage Area, Garage - Front Entry, Garage Door Opener, Inside Access
Garage Spaces 2.0
Pool In Ground
Waterfront N
Water Access N
Accessibility None
Porch Deck(s), Patio(s)
Parking Type Attached Garage, Driveway, On Street
Attached Garage 2
Total Parking Spaces 2
Garage Y
Building
Lot Description Cul-de-sac, Front Yard, Landscaping, Partly Wooded, Private, Rear Yard
Story 2
Foundation Block
Sewer Public Sewer
Water Public
Architectural Style Colonial
Level or Stories 2
Additional Building Above Grade, Below Grade
New Construction N
Schools
High Schools Downingtown High School West Campus
School District Downingtown Area
Others
Senior Community No
Tax ID 50-05B-0177
Ownership Fee Simple
SqFt Source Assessor
Special Listing Condition Standard
Read Less Info
Want to know what your home might be worth? Contact us for a FREE valuation!

Our team is ready to help you sell your home for the highest possible price ASAP

Bought with Lauren B Dickerman • Keller Williams Real Estate -Exton

"My job is to find and attract mastery-based agents to the office, protect the culture, and make sure everyone is happy! "






