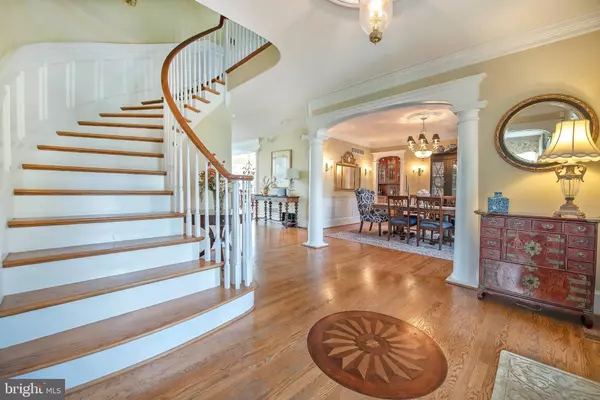$1,050,000
$1,099,900
4.5%For more information regarding the value of a property, please contact us for a free consultation.
4 Beds
6 Baths
6,294 SqFt
SOLD DATE : 06/12/2020
Key Details
Sold Price $1,050,000
Property Type Single Family Home
Sub Type Detached
Listing Status Sold
Purchase Type For Sale
Square Footage 6,294 sqft
Price per Sqft $166
Subdivision Newlin Greene
MLS Listing ID PACT481128
Sold Date 06/12/20
Style Colonial,Farmhouse/National Folk
Bedrooms 4
Full Baths 4
Half Baths 2
HOA Fees $62/ann
HOA Y/N Y
Abv Grd Liv Area 5,594
Originating Board BRIGHT
Year Built 2002
Annual Tax Amount $16,617
Tax Year 2020
Lot Size 0.935 Acres
Acres 0.93
Lot Dimensions 0.00 x 0.00
Property Description
View the video online by following this link: https://www.tourfactory.com/idxr2605231 -- Wonderful grand-scale home in Newlin Greene, which is an intimate upscale community with over 40 acres of open space, a one mile walking trail and pond in a Kennett Square location. Expansive interior with decorative millwork, on-site finished hardwood floors throughout except secondary bedrooms, 9'-12 ceilings, elegant proportions, abundant amenities/custom features; three masonry fireplaces. Sculptural open staircase in front-to-back foyer; rear oak staircase from mudroom to second floor. Lavish formal rooms; butler's pantry with stainless steel sink, glass cabinet doors, and sub-zero beverage center, main floor library/study, sunroom & huge open custom kitchen with Kraft Maid cabinetry, six burner Thermador cooktop with griddle and commercial hood, pot filler at cooktop, two Bosch dishwashers, Thermador warming drawer, sub-zero refrigerator and freezer, Bosch double ovens, large stainless steel sink, granite countertops + 12 foot center island; adjoining breakfast room surrounded by windows overlooking the garden and pool. Master suite with his and her walk-in closets; large secondary bedrooms all with closet systems and all with en suite baths; 2nd floor laundry. Finished lower level with kitchenette, full bath with heated floor and shower/steam room, secondary laundry and extensive storage. Professionally groomed lawn with extensive landscaping, pool with hot tub, custom porch off of study, extensive entertaining areas! All stucco has been removed & replaced with Hardie Plank by Five Star Contractor with a transferable warranty.
Location
State PA
County Chester
Area Newlin Twp (10349)
Zoning R2
Rooms
Other Rooms Living Room, Dining Room, Primary Bedroom, Bedroom 2, Bedroom 3, Bedroom 4, Kitchen, Family Room, Den, Breakfast Room, Study, Laundry
Basement Fully Finished
Interior
Interior Features Curved Staircase, Butlers Pantry, Wet/Dry Bar, Kitchen - Eat-In, Kitchen - Gourmet, Kitchen - Island, Ceiling Fan(s), Walk-in Closet(s), Stall Shower, Primary Bath(s), 2nd Kitchen, Sauna, Breakfast Area
Hot Water Natural Gas, 60+ Gallon Tank
Heating Forced Air
Cooling Central A/C
Flooring Carpet, Ceramic Tile, Hardwood
Fireplaces Number 2
Fireplaces Type Equipment, Gas/Propane
Equipment Oven/Range - Gas, Range Hood, Exhaust Fan, Cooktop, Refrigerator, Dishwasher, Disposal, Microwave, Dryer, Washer, Water Heater, Water Conditioner - Owned, Stainless Steel Appliances, Six Burner Stove
Fireplace Y
Appliance Oven/Range - Gas, Range Hood, Exhaust Fan, Cooktop, Refrigerator, Dishwasher, Disposal, Microwave, Dryer, Washer, Water Heater, Water Conditioner - Owned, Stainless Steel Appliances, Six Burner Stove
Heat Source Natural Gas
Laundry Upper Floor
Exterior
Exterior Feature Porch(es), Patio(s), Deck(s)
Parking Features Garage Door Opener, Garage - Side Entry
Garage Spaces 3.0
Pool In Ground
Water Access N
View Garden/Lawn
Roof Type Shingle
Accessibility None
Porch Porch(es), Patio(s), Deck(s)
Attached Garage 3
Total Parking Spaces 3
Garage Y
Building
Lot Description Front Yard, Level, Open, SideYard(s), Secluded, Rear Yard, Private, Premium
Story 2
Sewer Public Sewer
Water Public
Architectural Style Colonial, Farmhouse/National Folk
Level or Stories 2
Additional Building Above Grade, Below Grade
Structure Type Dry Wall
New Construction N
Schools
School District Unionville-Chadds Ford
Others
Senior Community No
Tax ID 49-05 -0063
Ownership Fee Simple
SqFt Source Assessor
Security Features Security System
Special Listing Condition Standard
Read Less Info
Want to know what your home might be worth? Contact us for a FREE valuation!

Our team is ready to help you sell your home for the highest possible price ASAP

Bought with Victoria A Dickinson • Patterson-Schwartz - Greenville
"My job is to find and attract mastery-based agents to the office, protect the culture, and make sure everyone is happy! "






