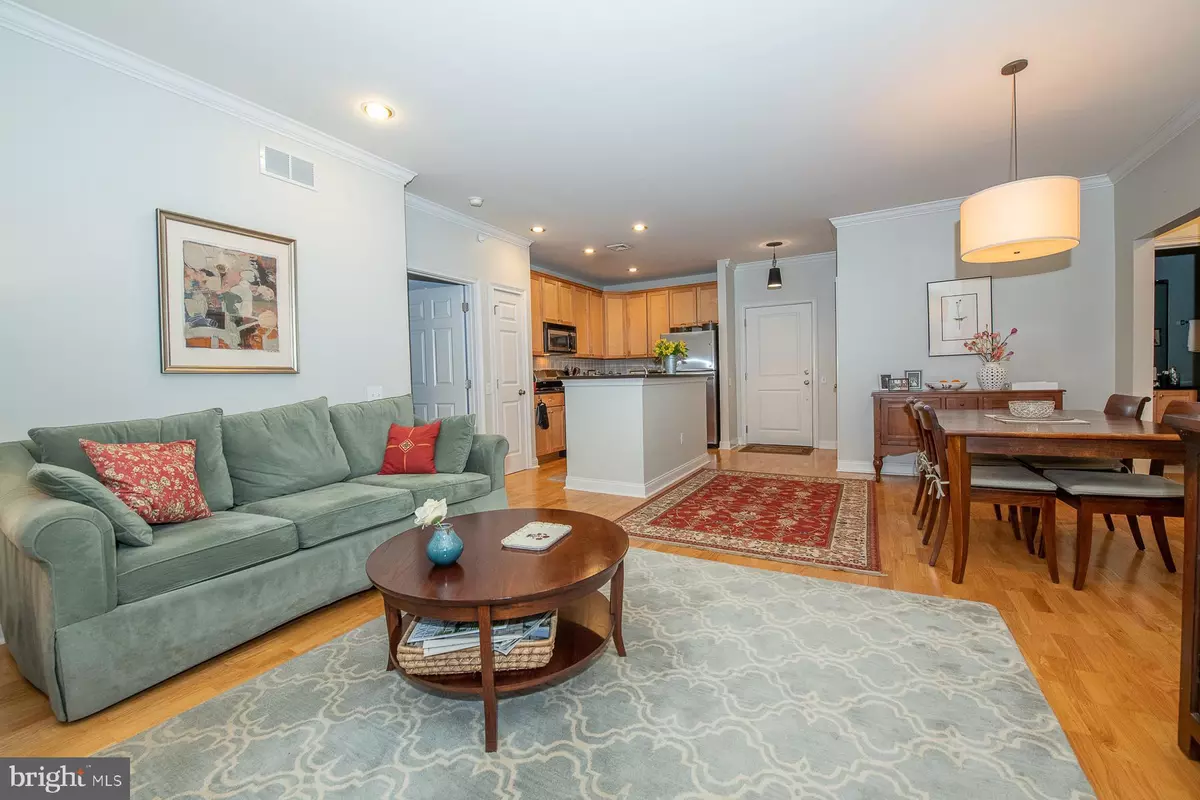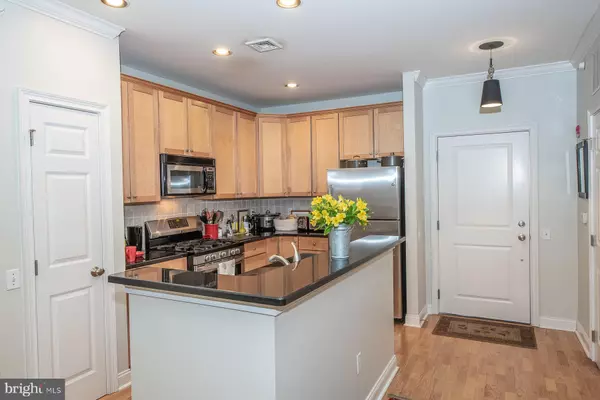$515,000
$529,000
2.6%For more information regarding the value of a property, please contact us for a free consultation.
2 Beds
2 Baths
1,175 SqFt
SOLD DATE : 05/07/2021
Key Details
Sold Price $515,000
Property Type Condo
Sub Type Condo/Co-op
Listing Status Sold
Purchase Type For Sale
Square Footage 1,175 sqft
Price per Sqft $438
Subdivision Naval Square
MLS Listing ID PAPH880818
Sold Date 05/07/21
Style Traditional
Bedrooms 2
Full Baths 2
Condo Fees $493/mo
HOA Y/N N
Abv Grd Liv Area 1,175
Originating Board BRIGHT
Year Built 2006
Annual Tax Amount $5,879
Tax Year 2021
Lot Dimensions 0.00 x 0.00
Property Description
Welcome to the very sought after Strickland Court at Naval Square! Enter this home into a light filled open living room concept. To your immediate right is a gorgeous kitchen with sleek black granite that has all the home cook could ask for. Great cabinet space, gas range, stainless steel appliances, and plenty of counter space for entertaining or just dinner for the family. To your left, you have a dining table area big enough to seat 6 people. Continuing on there is a full bathroom and laundry area with full size washer and dryer. There is a good size second bedroom with good closet space. Could be great for a home office if need be. At the other side of the apartment is your master bedroom. Soaked with sunlight, there is a Juliet balcony, plenty of closet space and room for a king size bed! The beautifully tiled master bathroom has both shower and tub, double sink vanity and huge mirror. The lobby at Strickland Court has concierge service, a mail room, and elevator access. There are plenty of amenities such as a fitness center, outdoor pool, and an enormous green area great for sitting outside or taking the dog for a walk. There is one deeded PARKING SPACE, located just outside of the building and a storage locker. Naval Square has 24 hour gated security, quick access to SEPTA bus routes, and all major highways. Within walking distance to shops and restaurants such as Heirloom Market, Honey's Sit N' Eat, and Starbucks just to name a few! Come see this beautiful home today!
Location
State PA
County Philadelphia
Area 19146 (19146)
Zoning RMX1
Rooms
Other Rooms Living Room, Dining Room, Primary Bedroom, Bedroom 2, Kitchen, Primary Bathroom, Full Bath
Main Level Bedrooms 2
Interior
Interior Features Carpet, Combination Dining/Living, Crown Moldings, Floor Plan - Open, Primary Bath(s), Recessed Lighting, Tub Shower, Upgraded Countertops, Wood Floors
Hot Water Natural Gas
Heating Forced Air
Cooling Central A/C
Flooring Carpet, Hardwood
Equipment Built-In Microwave, Oven/Range - Gas, Refrigerator, Stainless Steel Appliances, Washer, Dryer, Dishwasher, Disposal
Fireplace N
Appliance Built-In Microwave, Oven/Range - Gas, Refrigerator, Stainless Steel Appliances, Washer, Dryer, Dishwasher, Disposal
Heat Source Natural Gas
Laundry Washer In Unit, Dryer In Unit
Exterior
Exterior Feature Balcony
Parking On Site 1
Amenities Available Fitness Center, Pool - Outdoor, Security, Reserved/Assigned Parking
Waterfront N
Water Access N
Accessibility None
Porch Balcony
Garage N
Building
Story 1
Unit Features Garden 1 - 4 Floors
Sewer Public Sewer
Water Public
Architectural Style Traditional
Level or Stories 1
Additional Building Above Grade, Below Grade
New Construction N
Schools
School District The School District Of Philadelphia
Others
HOA Fee Include All Ground Fee,Common Area Maintenance,Ext Bldg Maint,Lawn Maintenance,Management,Parking Fee,Pool(s),Snow Removal,Trash,Health Club
Senior Community No
Tax ID 888301082
Ownership Condominium
Security Features Security Gate
Special Listing Condition Standard
Read Less Info
Want to know what your home might be worth? Contact us for a FREE valuation!

Our team is ready to help you sell your home for the highest possible price ASAP

Bought with Galit Abramovitz Winokur • Compass RE

"My job is to find and attract mastery-based agents to the office, protect the culture, and make sure everyone is happy! "






