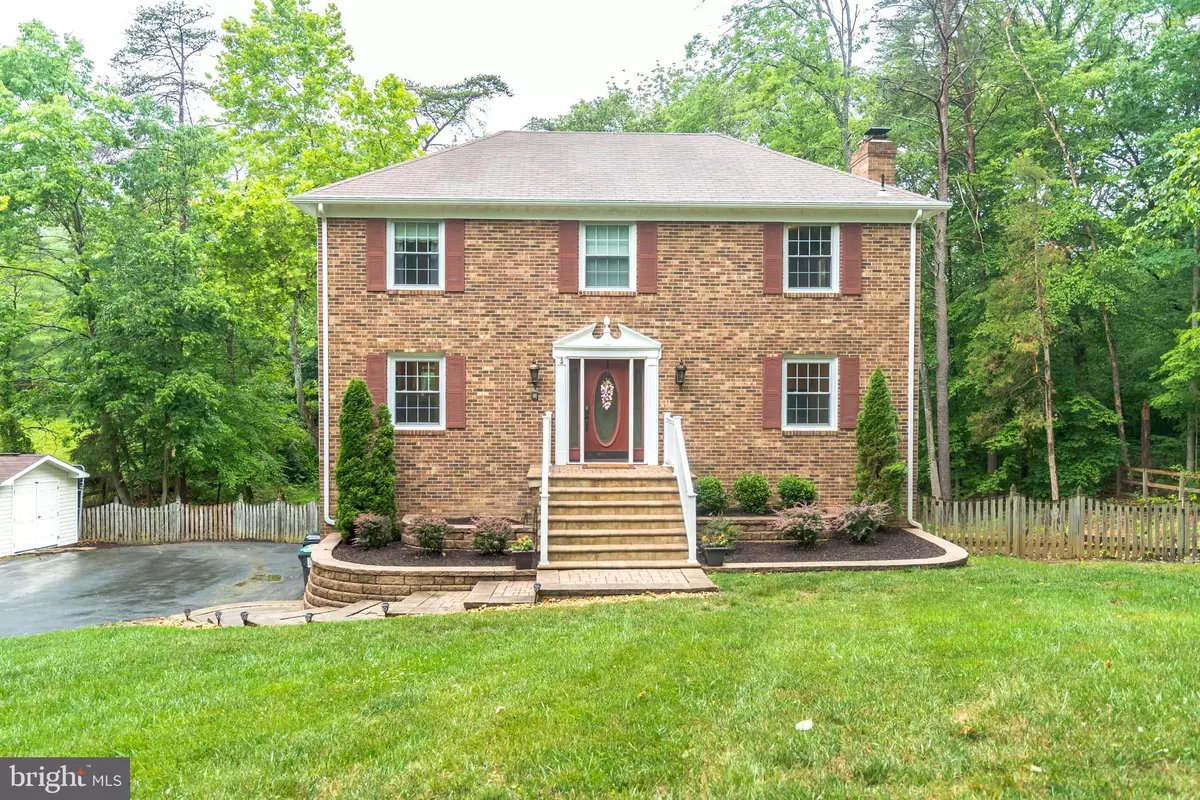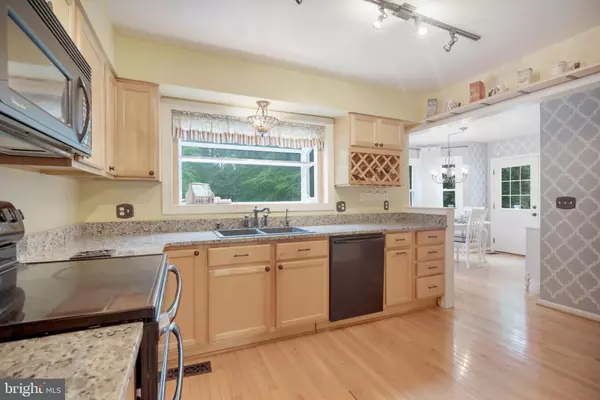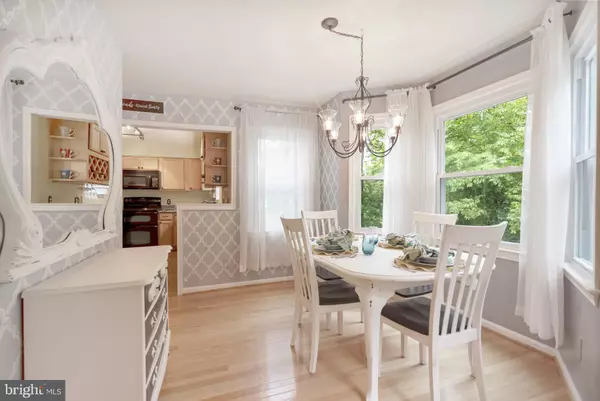$420,000
$420,000
For more information regarding the value of a property, please contact us for a free consultation.
3 Beds
4 Baths
2,230 SqFt
SOLD DATE : 08/05/2020
Key Details
Sold Price $420,000
Property Type Single Family Home
Sub Type Detached
Listing Status Sold
Purchase Type For Sale
Square Footage 2,230 sqft
Price per Sqft $188
Subdivision The Estates
MLS Listing ID VAST222808
Sold Date 08/05/20
Style Colonial
Bedrooms 3
Full Baths 2
Half Baths 2
HOA Y/N N
Abv Grd Liv Area 1,788
Originating Board BRIGHT
Year Built 1983
Annual Tax Amount $3,136
Tax Year 2020
Lot Size 1.000 Acres
Acres 1.0
Property Description
This gorgeous home is on 1 private acre in an established neighborhood with no HOA! Gorgeous hardwood floors can be found throughout most of this home! There are two wood burning fireplaces, one on the main level and one on the lower level! There is a spacious kitchen for meal prep which opens to the gorgeous dining space which has a wall of windows allowing in natural light and providing you with a great view of your backyard while enjoying your meals. In the living room there is a raised brick hearth fireplace creating a warm and inviting feel to this room. There is also an office on the main level which could be used as a formal dining space. On the upper level is your master bedroom which has a huge walk-in closet. En suite is the luxurious master bath which has a large shower with 6 inch tile on the interior walls of shower and on the bathroom floor. The spa like vanity has granite countertops with a beautiful bowl sink and built in storage cabinets around the vanity. There are two additional bedrooms and a full bath on the upper level. On the lower level is a family room with a gorgeous brick accent wall and a 2nd raised brick hearth fireplace. Outside the home you will enjoy ample yard space for your outdoor activities while being afforded the privacy of the mature trees surrounding the home! When you just want to relax or enjoy outdoor dining, you will love the Trex deck on the back of the home which has stairs to the yard! Under the deck you will enjoy relaxing in the hot tub! Home comes with Entek water softner system! This home is nestled away from the hustle and bustle but just minutes to shopping and dining! Contact us today to schedule your private tour!
Location
State VA
County Stafford
Zoning A2
Rooms
Other Rooms Living Room, Primary Bedroom, Bedroom 2, Bedroom 3, Kitchen, Family Room, Office, Bathroom 2, Primary Bathroom
Basement Connecting Stairway, Fully Finished, Interior Access, Outside Entrance, Rear Entrance, Walkout Level
Interior
Interior Features Carpet, Ceiling Fan(s), Chair Railings, Combination Kitchen/Dining, Crown Moldings, Kitchen - Eat-In, Kitchen - Table Space, Water Treat System
Hot Water Electric
Heating Heat Pump(s)
Cooling Central A/C, Ceiling Fan(s)
Flooring Ceramic Tile, Carpet, Hardwood
Fireplaces Number 2
Fireplaces Type Wood, Brick
Equipment Built-In Microwave, Dishwasher, Disposal, Dryer, Humidifier, Oven/Range - Electric, Refrigerator, Stainless Steel Appliances, Washer, Water Heater
Fireplace Y
Appliance Built-In Microwave, Dishwasher, Disposal, Dryer, Humidifier, Oven/Range - Electric, Refrigerator, Stainless Steel Appliances, Washer, Water Heater
Heat Source Electric
Exterior
Exterior Feature Deck(s)
Garage Garage - Side Entry, Garage Door Opener
Garage Spaces 4.0
Fence Picket
Waterfront N
Water Access N
Accessibility None
Porch Deck(s)
Parking Type Attached Garage, Driveway
Attached Garage 2
Total Parking Spaces 4
Garage Y
Building
Lot Description Backs to Trees
Story 3
Sewer Septic = # of BR
Water Well
Architectural Style Colonial
Level or Stories 3
Additional Building Above Grade, Below Grade
New Construction N
Schools
Elementary Schools Rockhill
Middle Schools A.G. Wright
High Schools Mountain View
School District Stafford County Public Schools
Others
Senior Community No
Tax ID 18-E-1- -29
Ownership Fee Simple
SqFt Source Assessor
Special Listing Condition Standard
Read Less Info
Want to know what your home might be worth? Contact us for a FREE valuation!

Our team is ready to help you sell your home for the highest possible price ASAP

Bought with Kevin Armstrong Armstrong Jr. • Pearson Smith Realty, LLC

"My job is to find and attract mastery-based agents to the office, protect the culture, and make sure everyone is happy! "






