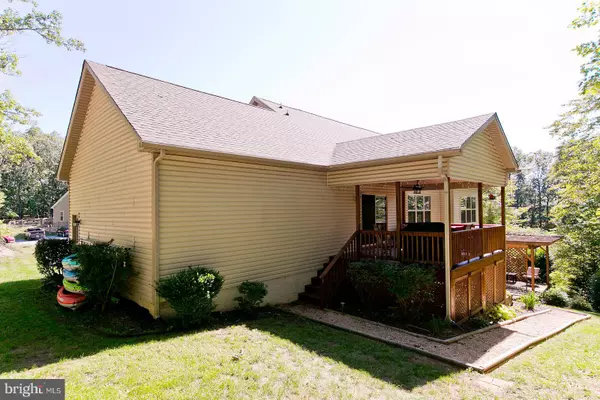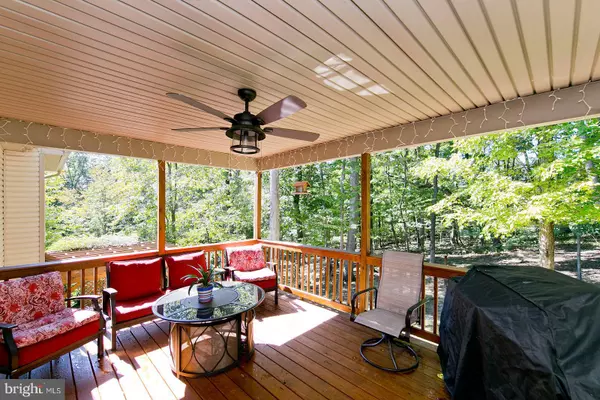$350,000
$349,900
For more information regarding the value of a property, please contact us for a free consultation.
3 Beds
4 Baths
2,979 SqFt
SOLD DATE : 11/12/2020
Key Details
Sold Price $350,000
Property Type Single Family Home
Sub Type Detached
Listing Status Sold
Purchase Type For Sale
Square Footage 2,979 sqft
Price per Sqft $117
Subdivision Lake Holiday Estates
MLS Listing ID VAFV159828
Sold Date 11/12/20
Style Craftsman
Bedrooms 3
Full Baths 3
Half Baths 1
HOA Fees $142/mo
HOA Y/N Y
Abv Grd Liv Area 1,813
Originating Board BRIGHT
Year Built 2011
Annual Tax Amount $1,628
Tax Year 2019
Lot Size 0.315 Acres
Acres 0.31
Property Description
ENJOY LAKE LIVING IN THIS PRISTINE CRAFTSMAN WITH ALL OF THE ESSENTIALS ON MAIN FLOOR! This is one of the few lots that offers total privacy in the rear and side yard since it adjoins the former fairway! 3 totally finished levels provide open concept with 2 story stone fireplace in living room that opens to kitchen and breakfast area. Main floor also includes primary bedroom suite, laundry, guest 1/2 bath, dining/office area, and a large covered deck. Upstairs contains 2 additional bedrooms connected by a walkway that overlooks spacious great room below. Lower walkout level is fully finished with a recent guest quarters addition that could function as a mother in law suite with separate sleeping room, full bath, huge family/recreation room with a large bar that conveys. Upgrades also include newer carpet and paint, brand new appliances. This wonderful property offers tons of rear and side privacy in which no future building is allowed. Come bring the boat to enjoy lake living, or relax on the covered deck or lower trellis patio and watch the deer stroll by. Shed conveys. Dog park (under construction), bocci ball, horse shoe pits, and disc golf are a few of the amenities on this sought after street.
Location
State VA
County Frederick
Zoning R5
Rooms
Other Rooms Living Room, Dining Room, Primary Bedroom, Bedroom 2, Bedroom 3, Kitchen, Game Room, Family Room, Foyer, Breakfast Room, Other, Primary Bathroom, Full Bath, Half Bath
Basement Fully Finished, Walkout Level, Windows, Connecting Stairway, Interior Access, Rear Entrance, Daylight, Full, Outside Entrance, Space For Rooms
Main Level Bedrooms 1
Interior
Interior Features Bar, Carpet, Ceiling Fan(s), Combination Kitchen/Living, Dining Area, Entry Level Bedroom, Floor Plan - Open, Kitchen - Eat-In, Kitchen - Island, Kitchen - Table Space, Primary Bath(s), Recessed Lighting, Tub Shower, Walk-in Closet(s), Water Treat System, Wood Floors, Wet/Dry Bar, Chair Railings, Crown Moldings, Family Room Off Kitchen, Formal/Separate Dining Room, Pantry
Hot Water Electric
Heating Heat Pump(s)
Cooling Central A/C
Flooring Hardwood, Ceramic Tile, Carpet, Load Restrictions, Laminated, Vinyl
Fireplaces Number 1
Fireplaces Type Stone, Gas/Propane
Equipment Dishwasher, Disposal, Oven/Range - Electric, Refrigerator, Icemaker, Washer/Dryer Hookups Only, Water Conditioner - Owned
Fireplace Y
Window Features Energy Efficient,Screens,Sliding,Vinyl Clad
Appliance Dishwasher, Disposal, Oven/Range - Electric, Refrigerator, Icemaker, Washer/Dryer Hookups Only, Water Conditioner - Owned
Heat Source Electric
Laundry Main Floor
Exterior
Exterior Feature Deck(s), Patio(s), Porch(es), Screened
Parking Features Garage - Front Entry, Inside Access, Garage - Side Entry, Additional Storage Area
Garage Spaces 8.0
Amenities Available Baseball Field, Basketball Courts, Beach, Club House, Gated Community, Jog/Walk Path, Lake, Meeting Room, Party Room, Picnic Area, Security, Tennis Courts, Tot Lots/Playground, Volleyball Courts
Water Access Y
Water Access Desc Boat - Length Limit,Boat - Powered,Canoe/Kayak,Public Beach,Swimming Allowed,Waterski/Wakeboard,Fishing Allowed
View Trees/Woods
Roof Type Asphalt
Accessibility None
Porch Deck(s), Patio(s), Porch(es), Screened
Attached Garage 2
Total Parking Spaces 8
Garage Y
Building
Story 3
Sewer Public Sewer
Water Public
Architectural Style Craftsman
Level or Stories 3
Additional Building Above Grade, Below Grade
New Construction N
Schools
Elementary Schools Gainesboro
Middle Schools Frederick County
High Schools James Wood
School District Frederick County Public Schools
Others
HOA Fee Include Common Area Maintenance,Management,Pier/Dock Maintenance,Reserve Funds,Security Gate
Senior Community No
Tax ID 18A0710 547
Ownership Fee Simple
SqFt Source Estimated
Acceptable Financing Cash, Conventional, FHA, VA
Listing Terms Cash, Conventional, FHA, VA
Financing Cash,Conventional,FHA,VA
Special Listing Condition Standard
Read Less Info
Want to know what your home might be worth? Contact us for a FREE valuation!

Our team is ready to help you sell your home for the highest possible price ASAP

Bought with Daniel J Whitacre • Colony Realty

"My job is to find and attract mastery-based agents to the office, protect the culture, and make sure everyone is happy! "






